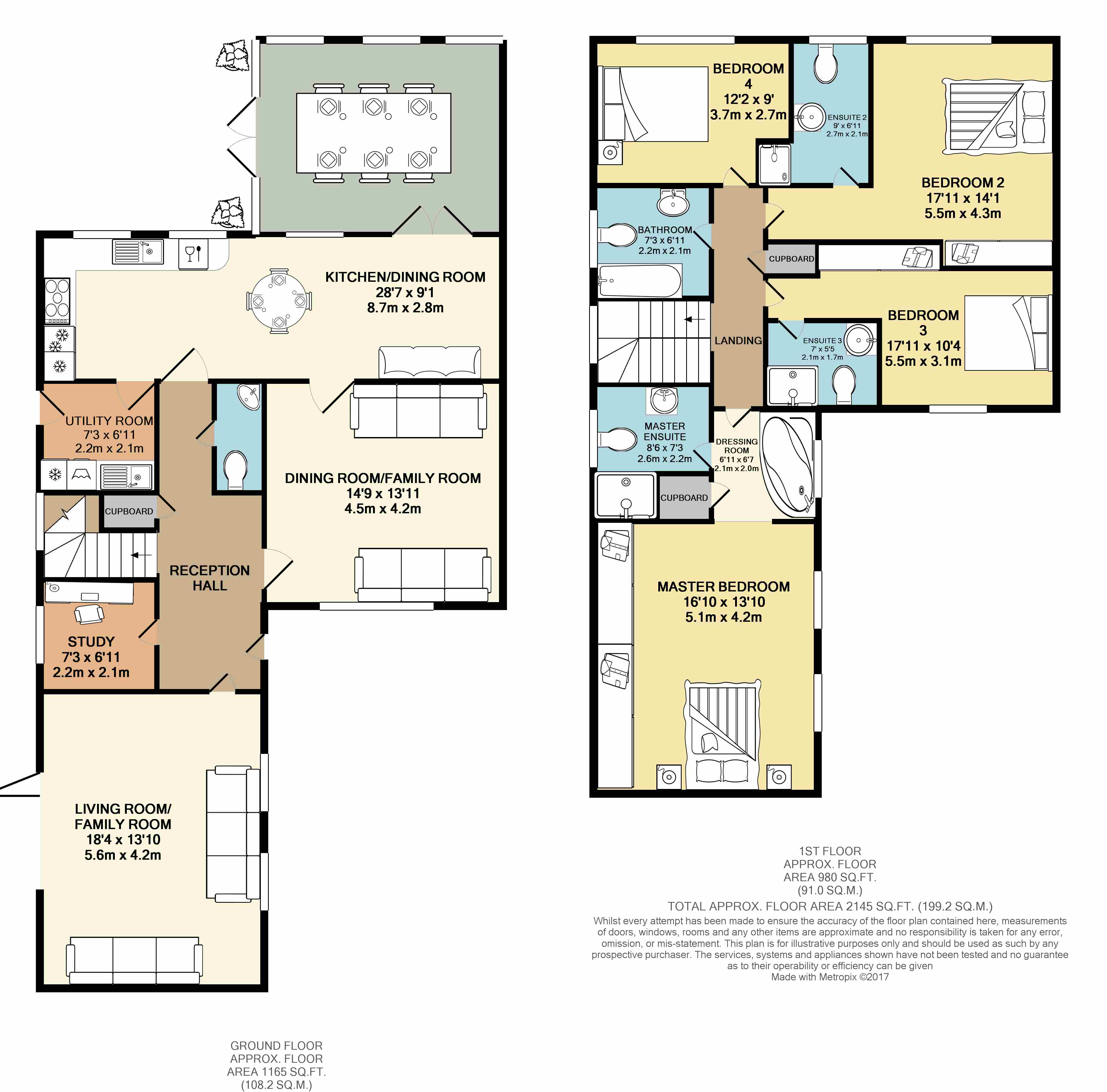4 Bedrooms Detached house for sale in Maltby Square, Buckshaw Village, Chorley PR7 | £ 450,000
Overview
| Price: | £ 450,000 |
|---|---|
| Contract type: | For Sale |
| Type: | Detached house |
| County: | Lancashire |
| Town: | Chorley |
| Postcode: | PR7 |
| Address: | Maltby Square, Buckshaw Village, Chorley PR7 |
| Bathrooms: | 3 |
| Bedrooms: | 4 |
Property Description
Outside front Tucked in the corner of a small cul de sac of just seven other detached properties and overlooking a large park and green space. Double width driveway to the front and pathway leading to the front door.
Hallway Front door leads to the large hallway with white panelled doors leading to all ground floor rooms, ceiling light point, radiator, high quality wood flooring and stairs leading to first floor.
Living room/reception one Beautifully appointed, dual aspect bright living room with double glazed windows to front and double glazed bi-folding doors to the decked terrace and rear garden. Downlights and radiator.
Study 7' 2" x 6' 10" (2.2m x 2.1m) Double glazed window to rear garden, ceiling light point and radiator.
Lounge/reception two 14' 9" x 13' 9" (4.5m x 4.2m) Another lovely bright room with double glazed window to front, white panelled doors leading to hallway and kitchen/diner, feature fireplace with electric fire insert, ceiling light point and radiator.
Kitchen/diner/family 28' 6" x 9' 2" (8.7m x 2.8m) Great family kitchen with double glazed windows overlooking the rear garden, double glazed patio doors to orangery and panelled doors to second lounge and utility room. A wide range of wall and base units in cream with granite worktops, 5 ring halogen hob with stainless steel splashback and extractor over. Electric oven, integrated fridge/freezer and dishwasher. Stainless steel sink and drainer and high quality wood flooring throughout.
Utility room 7' 2" x 6' 10" (2.2m x 2.1m) Half glazed panelled door to garden, base units in white, stainless steel sink, plumbing and space for washing machine and tumble dryer wall mounted cupboard housing boiler and high quality wood flooring.
Orangery 15' 5" x 12' 1" (4.7m x 3.7m) Fabulous orangery overlooking the rear garden with glass roof, double doors leading to patio area, ceiling light point and tiled flooring, also climate control so it is a usable space all year round.
Cloakroom Two piece suite with low level WC and wash hand basin. Ceiling light point and tiled flooring.
First floor Stairs leading from ground floor with double glazed window to rear and white panelled doors leading to all bedrooms and family bathroom. Ceiling light point and radiator.
Master bedroom 16' 8" x 13' 9" (5.1m x 4.2m) Much larger than average master suite with dark wood fitted wardrobes to one wall providing fantastic storage. Two double glazed windows overlooking the front of the property, the room opens onto en-suite area with Jacuzzi bath and double glazed window overlooking the front and further panelled door leading to full en-suite.
En-suite 8' 6" x 7' 6" (2.6m x 2.3m) With fully tiled shower cubicle, low level WC and wash hand basin. Karndean flooring, ceiling light point and double glazed window to rear.
Second bedroom 18' 0" x 14' 1" (5.5m x 4.3m) Good size double with double glazed window overlooking the rear garden, fitted wardrobes, ceiling light point and radiator.
En-suite 6' 10" x 7' 2" (2.1m x 2.2m) Three piece contemporary suite with fully tiled enclosed shower cubicle, wash hand basin and vanity unit, low level WC, tiled flooring, ceiling light point, heated towel rail and double glazed window to side.
Third bedroom 18' 0" x 10' 2" (5.5m x 3.1m) Double glazed window to front, fitted wardrobes, ceiling light point, radiator and panelled door leading to en-suite.
En-suite 6' 10" x 5' 6" (2.1m x 1.7m) Three piece bathroom suite with fully tiled shower cubicle, low level WC and wash hand basin. Karndean flooring, radiator and downlights.
Fourth bedroom 12' 1" x 8' 10" (3.7m x 2.7m) Double glazed window to rear, ceiling light point and radiator.
Family bathroom Three piece bathroom suite with low level WC, wash hand basin and bath. Half tiled walls, karndean flooring, downlights, radiator and double glazed window to rear.
Outside rear and garden room Where can we start with this fabulous private garden. The current owners acquired extra garden space after completion to offer a truly fabulous 'one off' garden. Landscaped to offer amazing family and 'grown up' space. The garden has several raised decked areas, Indian stone patios and decked walkways with remote control feature lighting leading to a large patio area with plumbing and electrics for a hot tub with covered pergola. The addition of a large Chalet/Garden room that is currently used as a fabulous Pub! But could very easily be used for storage or as a garden room as it is fully insulated and double glazed with wall mounted electric fire with laminate flooring.... This garden truly has to be seen to fully take in the size and the work that has gone in to make this a great entertaining/family space.
Buckshaw village Buckshaw Village is perfectly situated for commuting to Preston, Manchester or Blackpool with the M6, M61 and M55 motorways minutes away, The new Buckshaw village parkway train station gives links to Manchester Piccadilly, Victoria and Preston. Within walking distance are Tesco, an Italian restaurant, coffee shop, barbers and various takeaways. The war horse pub and the Harvester. A new Aldi is also now open. There is a community centre hosting many activities, primary school, doctors surgery and dentist, the Buckshaw hub which offers a brand new nursery, children's swimming pool, hair salon and cafe
Property Location
Similar Properties
Detached house For Sale Chorley Detached house For Sale PR7 Chorley new homes for sale PR7 new homes for sale Flats for sale Chorley Flats To Rent Chorley Flats for sale PR7 Flats to Rent PR7 Chorley estate agents PR7 estate agents



.png)











