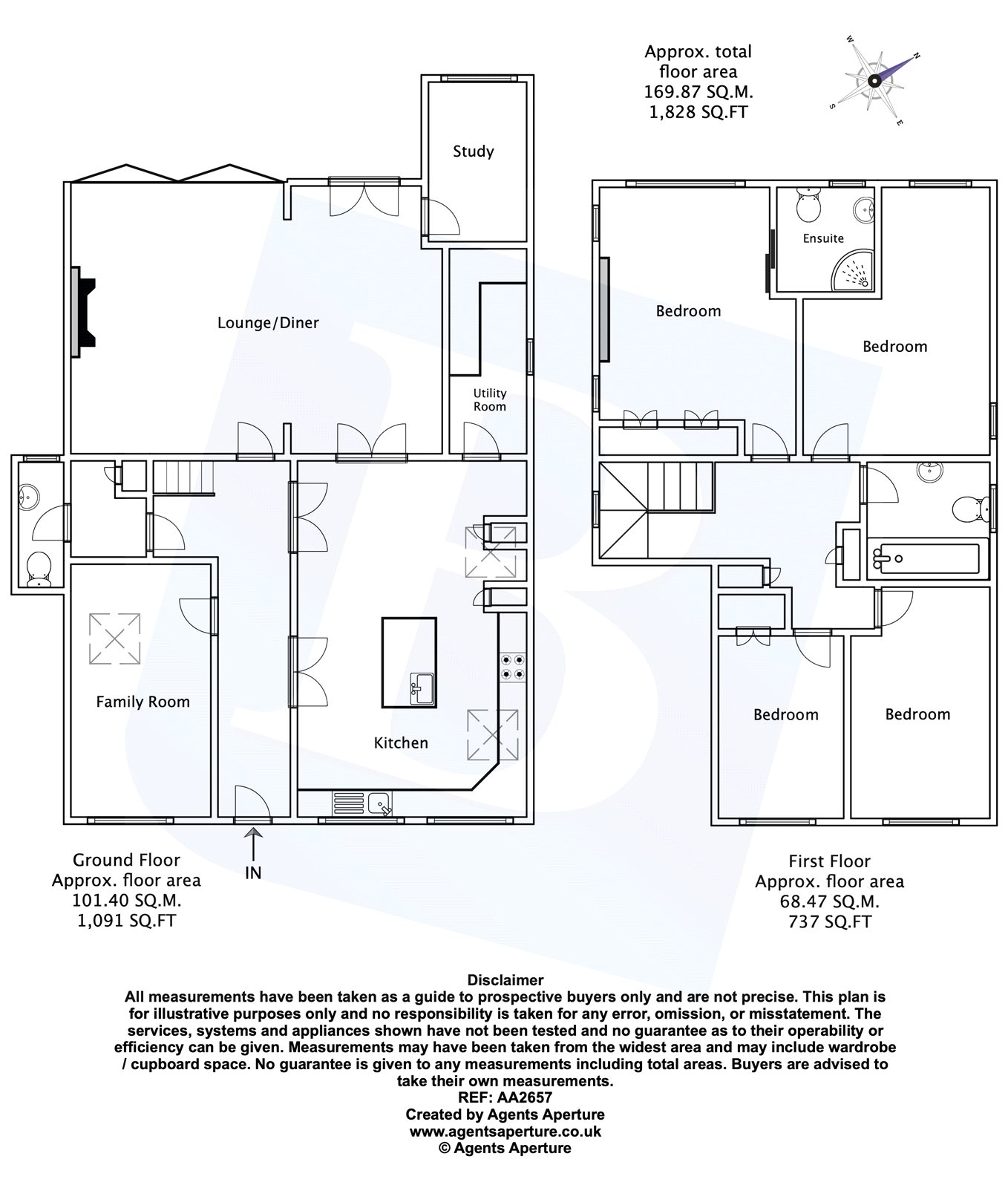4 Bedrooms Detached house for sale in Maltese Road, Chelmsford, Essex CM1 | £ 865,000
Overview
| Price: | £ 865,000 |
|---|---|
| Contract type: | For Sale |
| Type: | Detached house |
| County: | Essex |
| Town: | Chelmsford |
| Postcode: | CM1 |
| Address: | Maltese Road, Chelmsford, Essex CM1 |
| Bathrooms: | 1 |
| Bedrooms: | 4 |
Property Description
Situated in one of Chelmsford's most prestigious and sought after turnings, is this beautiful four bedroom family home, which has been extensively developed and renovated to a very high standard and specification throughout.
Internally benefitting from; Yale Smart Alarm system, spacious entrance hall, 22' kitchen/diner with centre island, utility room, 22' lounge/diner, 10' study, 15' cinema/play room, ground floor cloakroom, 15' master bedroom with en suite, three further double bedrooms and family bathroom, smoothly plastered ceilings and walls throughout.
Externally cladded with cedar and benefitting from shingle driveway for multiple vehicles, 48' landscaped rear garden with porcelain patio area and storage to side. The property is only half a mile from Chelmsford railway station and conveniently located for local shops, amenities, highly regarded local schools including; King Edwards Grammar, Chelmsford County High & Maltese Road Primary.
Spacious Entrance Hall
Inset LED spotlights, 1.13m wide composite entrance door to front aspect, radiator, Hive thermostat.
Kitchen/Diner (22' 4" x 14' 2")
Double glazed aluminium windows to front aspect, vaulted ceilings to side with two 1.2m x 1.2m Velux windows, one of which has rain sensor and wireless remote controlled electric opener, smooth ceiling with inset LED spotlights and pendant lighting over island, a range of eye and base level units and cupboards with solid wood worktops over, centre island with breakfast bar, base level units and Quartz worktop. Integrated Neff dishwasher, Butler sink, space for further domestic appliances, tiling to floor with underfloor heating, two radiators.
Utility Room (9' 10" x 9' 4")
Double glazed door to side giving access to rear garden, a range of eyes and base level units and cupboards with worktops over, tiling to floor, plumbing for washing machine.
Lounge/Diner (22' 4" x 15' 10")
Aluminium Bi-folding doors and French doors to rear, giving access to rear garden, two radiators, gas fireplace.
Cinema/Play Room (15' 1" x 8' 1")
Double glazed aluminium window to front, vaulted ceiling with Velux window to side, inset LED spotlights, pre-wired with capability for 7.1 home theatre system.
Study (10' 10" x 6' 4")
Double glazed aluminium window to rear, vaulted celing to side with inset LED spotlights, radiator.
Coat/Storage Room (5' 11" x 2' 9")
Under stair storage.
Ground Floor Cloakroom
Obscure double glazed aluminium window to rear, suite comprising; low level wc, vanity wash hand basin with mixer tap and storage under, tiling to floor and fully tiled walls.
Landing
Obscure double glazed aluminium window to side aspect, loft hatch with pull-down ladder, doors to accommodation, two storage cupboards.
Master Bedroom (15' 11" x 11' 7")
Double glazed aluminium window to rear aspect, fitted wardrobes, radiator.
En Suite
Obscure double glazed aluminium window to rear aspect, inset LED spotlights, suite comprising low level wc, vanity wash hand basin with mixer tap and storage under, walk in glass shower cubicle with Aqualisa electric shower with external control, dual fuel heated towel rail, tiling to floor with underfloor heating and fully tiled walls.
Bedroom Two (15' 9" x 10' 5")
(max) Double glazed aluminium windows to rear and side aspects, radiator.
Bedroom Three (14' 10" x 8' 4")
Double glazed aluminium window to front aspect, radiator.
Bedroom Four (11' 9" x 8' 0")
Double glazed aluminium window to front aspect, radiator.
Family Bathroom
Obscure double glazed aluminium window to side aspect, inset LED spotlights, suite comprising; low level wc, panelled bath with shower attachment over and glass shower screen, vanity wash hand basin with mixer tap and storage under, dual fuel heated towel rail, tiling to floor with underfloor heating and fully tiled walls.
Rear Garden
14.63m - Commencing with porcelain patio, with the remainder laid to lawn with shrub and flower beds to left and right, raised planter at rear, two external power sockets, security lighting to side and rear, external water tap.
Front Of Property
Laid to shingle, allowing off street parking for multiple vehicles, up and down lighter lamps on front elevation, security light, storage facility with power and lighting to side.
Property Location
Similar Properties
Detached house For Sale Chelmsford Detached house For Sale CM1 Chelmsford new homes for sale CM1 new homes for sale Flats for sale Chelmsford Flats To Rent Chelmsford Flats for sale CM1 Flats to Rent CM1 Chelmsford estate agents CM1 estate agents



.png)











