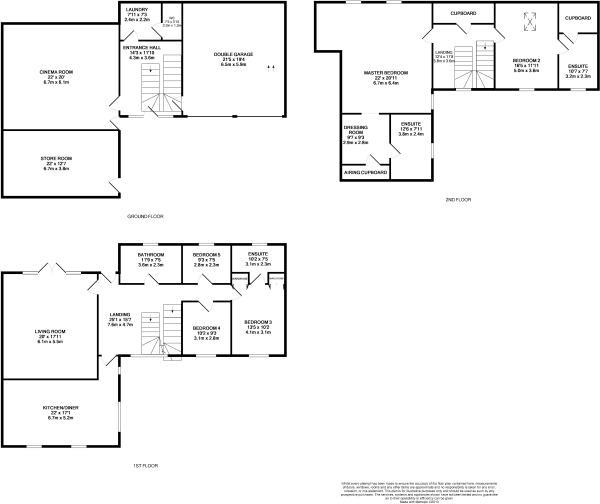5 Bedrooms Detached house for sale in Malthouse Lane, Barlaston, Stoke-On-Trent ST12 | £ 650,000
Overview
| Price: | £ 650,000 |
|---|---|
| Contract type: | For Sale |
| Type: | Detached house |
| County: | Staffordshire |
| Town: | Stoke-on-Trent |
| Postcode: | ST12 |
| Address: | Malthouse Lane, Barlaston, Stoke-On-Trent ST12 |
| Bathrooms: | 5 |
| Bedrooms: | 5 |
Property Description
A high specification five bedroom detached house holding a cul de sac location in the village of Barlaston. The property has undergone a range of improvements by the current vendor which include a new kitchen and the refitting of all four bathrooms Some of the main features are the entrance hallway with a triple height ceiling, a large cinema room and the double integral garage. Having three en suites together with a large family bathroom this is sure to tick all the boxes for your growing family.
Hallway (4.34m x 3.58m (14'3 x 11'9))
Having radiator, door to front, vaulted ceiling
Cinema Room (6.58m x 6.12m (21'7 x 20'1))
Having cinema screen radiator and door to side.
Utility Room (2.34m x 2.24m (7'8 x 7'4))
Having wall and base units with work tops over incorporating sink drainer. Plumbing for automatic washing machine, extractor fan and radiator.
Cloaks (2.21m x 1.04m (7'3 x 3'5))
Having WC, wash hand basin, radiator and extractor fan.
Landing (5.16m x 4.42m (16'11 x 14'6 ))
Having door into garden, radiator and double glazed window to front.
Lounge (61.26m x 5.46m (201'0 x 17'11))
Having multi fuel stove, radiator and French doors into garden.
Open Plan Kitchen Diner (6.73m x 3.84m (22'1 x 12'7))
Having a range of Wallace base units with granite work tops over incorporating sink drainer. Range cooker with extractor over, integrated wine cooler, microwave and dishwasher. Space for American style fridge freezer, radiator, double glazed windows to front and side.
Family Bathroom (3.61m x 2.26m (11'10 x 7'5))
Having three piece suite comprising; large bath with shower over, WC and wash hand basin mounted in a granite worktop. Storage cupboards, heated towel rail, extractor fan and double glazed window to rear.
Study (3.05m x 2.21m (10 x 7'3))
Having radiator and double glazed window to rear.
Bedroom Three (4.55m x 2.92m (14'11 x 9'7 ))
Having radiator and double glazed window to front.
En-Suite Three (2.92m x 2.16m (9'7 x 7'1))
Having shower cubicle, WC and wash hand basin mounted in a granite worktop. Part tiled walls, heated towel rail, extractor fan and double glazed window to rear.
Bedroom Four (3.33m x 3.05m (10'11 x 10))
Having radiator and double glazed window to front.
Landing (4.42m x 3.81m (14'6 x 12'6))
Having storage cupboard and double glazed window to front.
Master Bedroom (6.73m x 6.35m max (22'1 x 20'10 max))
Having exposed beams, two radiators, double glazed windows to side and rear.
Dressing Room (2.84m x 2.46m (9'4 x 8'1))
Having walk in wardrobe (with radiator).
En-Suite One (3.78m x 2.44m (12'5 x 8))
Having three piece suite comprising; walk in shower, WC and wash hand basin mounted in a granite worktop. Tiled walls, storage cupboards, heated towel rail, extractor fan and double glazed window to front.
Bedroom Two (4.90m x 3.68m (16'1 x 12'1))
Having radiator, double glazed windows to front and rear.
En-Suite Two (3.23m x 2.36m (10'7 x 7'9))
Having three piece suite comprising; walk in shower, WC and wash hand basin mounted in a granite worktop. Piled walls, walk in wardrobe heated towel rail, extractor fan and double glazed window to front.
Integral Double Garage (6.86m x 5.92m (22'6 x 19'5))
Having two up and over doors, power supply and door into hallway.
Front
Providing block paved off road parking.
Rear
Rear garden mainly laid to lawn with access to the front from wither side of the house.
Property Location
Similar Properties
Detached house For Sale Stoke-on-Trent Detached house For Sale ST12 Stoke-on-Trent new homes for sale ST12 new homes for sale Flats for sale Stoke-on-Trent Flats To Rent Stoke-on-Trent Flats for sale ST12 Flats to Rent ST12 Stoke-on-Trent estate agents ST12 estate agents



.png)










