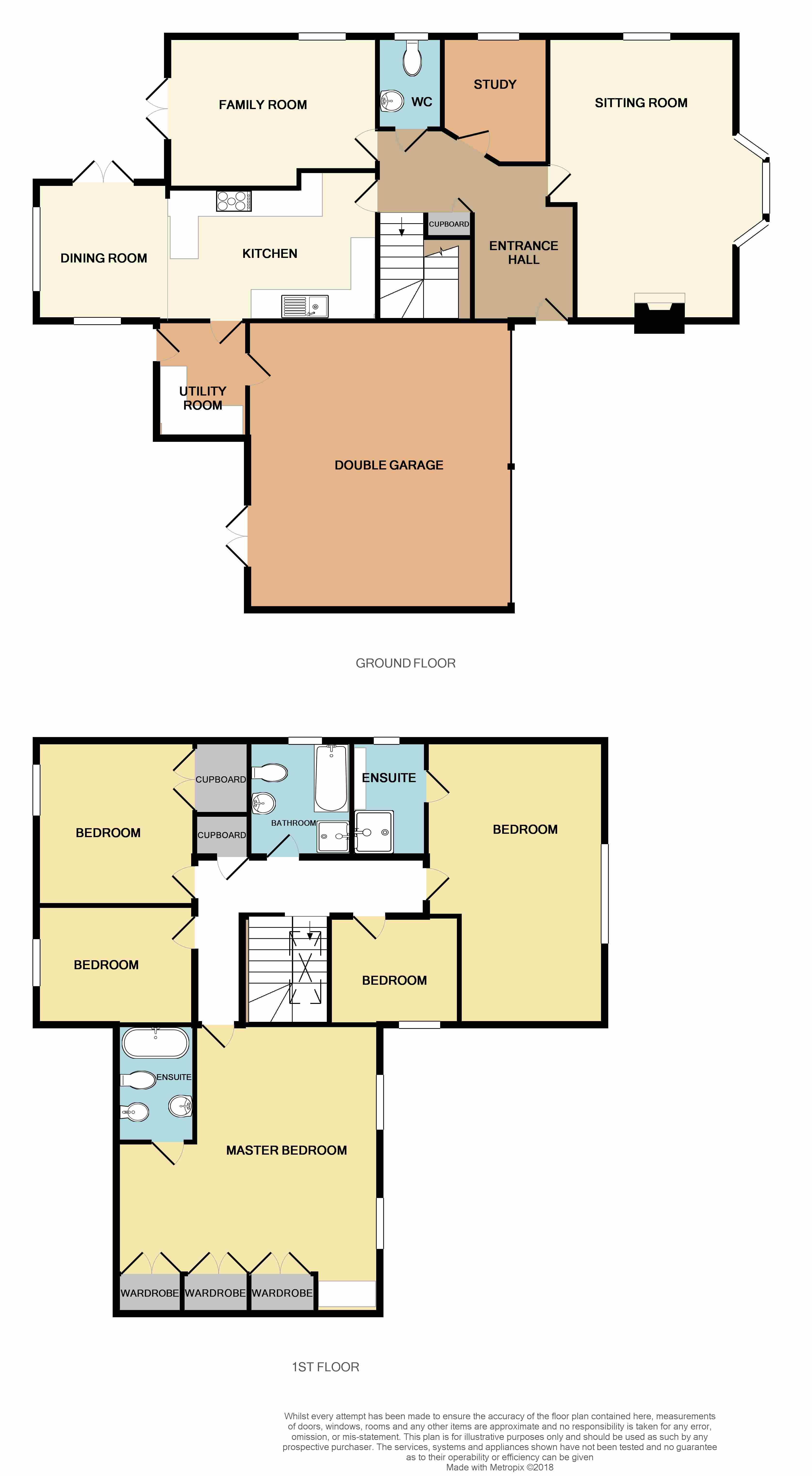5 Bedrooms Detached house for sale in Malting Green Road, Layer-De-La-Haye, Colchester CO2 | £ 700,000
Overview
| Price: | £ 700,000 |
|---|---|
| Contract type: | For Sale |
| Type: | Detached house |
| County: | Essex |
| Town: | Colchester |
| Postcode: | CO2 |
| Address: | Malting Green Road, Layer-De-La-Haye, Colchester CO2 |
| Bathrooms: | 3 |
| Bedrooms: | 5 |
Property Description
A spacious detached family residence constructed in 2004 and located in the highly regarded village of Layer-de-la-Haye. The property, in our opinion, is in excellent condition throughout; benefits includes rear garden approx. 146ft x 61ft, adjacent paddock approx. 126ft x 114ft, brick workshop 19ft x 19ft. Properties of this nature rarely come to the open market...An early viewing is recommended.
Reception hall Via double glazed entrance door. Turning stair flight to first floor, coved cornicing, oak flooring, wall mounted alarm panel, radiator, under stairs cupboard, wired smoke alarm.
Cloakroom Low level WC and pedestal wash basin, radiator, double glazed window to side, wood flooring.
Sitting room 19' 4" x 16' 2" into bay window (5.89m x 4.93m) Double glazed bay window to front, double glazed window to side, two radiators, coved cornicing, TV and telephone point, log burner with feature surround and raised hearth.
Study 8' 0" x 7' 6" (2.44m x 2.29m) Double glazed window to side, radiator.
Dining room/play room 14' 4" x 10' 3" (4.37m x 3.12m) Double glazed window to side, double glazed French doors leading onto garden, radiator, TV and telephone point.
Kitchen/breakfast room 24' 3" x 8' 7" widening to 9' 6" (7.39m x 2.62m widening to 2.9m) Beautifully fitted kitchen area comprising; granite work surfacing with drawers and cupboards under, eye level units, inset double bowl sink unit with mixer tap over, concealed dishwasher, concealed fridge/freezer, range cooker with extractor fan over, low voltage lighting, tiled floor.
Breakfast area with double glazed windows to rear, double glazed window to side, double glazed French doors leading onto garden, TV and telephone point, tiled floor.
Utility room 8' 7" x 6' 4" (2.62m x 1.93m) Double glazed window to side, door to garden, tiled floor, radiator, single drainer sink unit, space for domestic appliances, two eye level units, cupboard housing boiler (not tested by Elms Price and Co).
Spacious first floor landing Skylight, radiator, coved cornicing, low voltage lighting, airing cupboard, doors to:
Master bedroom 17' 9" x 16' 10" (5.41m x 5.13m) Two double glazed windows to front, double glazed window to rear, two radiators, fitted bedroom furniture to include wardrobes, drawers and dresser unit, door to:
En-suite bathroom Luxury fitted suite comprising; free standing bath with centre mixer tap, low level WC, pedestal wash basin and bidet, vertical radiator, shaver point, tiled floor, half tiled walls, velux window.
Bedroom 2 19' 5" x 12' 10" (5.92m x 3.91m) Double glazed window to front, coved cornicing, radiator, door to:
En-suite shower room Luxury fitted suite comprising; fully enclosed shower cubicle, pedestal wash basin and low level WC, double glazed window to side, vertical radiator.
Bedroom 3 12' 0" x 8' 0" (3.66m x 2.44m) Double glazed window to rear, radiator, fitted wardrobe.
Bedroom 4 11' 2" x 7' 0" (3.4m x 2.13m) Double glazed window to rear, radiator.
Bedroom 5 9' 1" x 7' 8" (2.77m x 2.34m) Double glazed window side, radiator.
Family bathroom Luxury fitted suite comprising; wood panel enclosed bath with mixer tap, low level WC, fully enclosed shower cubicle with power shower and pedestal wash basin, shaver point, half tiled walls, tiled floor.
Outside and gardens An large driveway provides ample off road parking and access to:
Twin integral garage 19' 0" x 18' 0" (5.79m x 5.49m) Two up and over doors, electrically operated.
Rear garden 146' 0" x 61' 0" (44.5m x 18.59m) A side gate provides access to the rear garden which measures approximately 146' x 61', large shaped patio/entertainment area, extensive area of well tended lawn, further patio area, post and rail fencing to rear boundary.
Fully enclosed paddock area 126' 0" x 114' 0" (38.4m x 34.75m)
brick workshop 19' 2" x 19' 0" (5.84m x 5.79m)
Property Location
Similar Properties
Detached house For Sale Colchester Detached house For Sale CO2 Colchester new homes for sale CO2 new homes for sale Flats for sale Colchester Flats To Rent Colchester Flats for sale CO2 Flats to Rent CO2 Colchester estate agents CO2 estate agents



.png)











