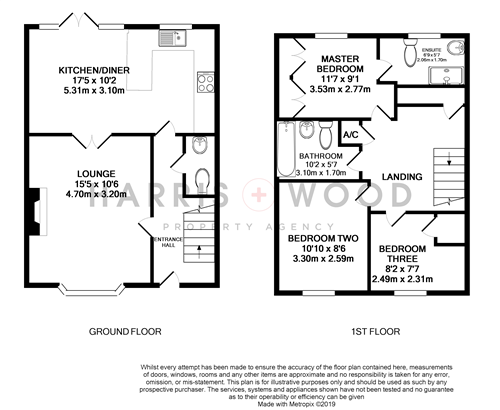3 Bedrooms Detached house for sale in Maltings Park Road, West Bergholt, Colchester CO6 | £ 325,000
Overview
| Price: | £ 325,000 |
|---|---|
| Contract type: | For Sale |
| Type: | Detached house |
| County: | Essex |
| Town: | Colchester |
| Postcode: | CO6 |
| Address: | Maltings Park Road, West Bergholt, Colchester CO6 |
| Bathrooms: | 0 |
| Bedrooms: | 3 |
Property Description
Guide price £325,000- £350,000 Located in the centre of the highly popular West Bergholt Village, the property is only a short stroll to local shops, amenities and Heathlands Primary School. A fabulous family home, this three bedroom house is beautifully presented throughout. Internal accommodation comprises of a welcoming entrance hall, downstairs WC, stylish lounge with bay fronted window and a spacious and modern kitchen/diner. The first floor features a master bedroom with built in wardrobes and an en-suite. There are two further bedrooms and a newly fitted luxurious family bathroom. Externally, the rear garden boasts a patio and lawn and to the front of the property the all important driveway and garage. This wonderful family home in this highly sought after area, really does tick all the boxes.
Entrance hall
Karndean flooring, doors to;
WC
Low-level WC, wash hand basin, radiator, tiled flooring,
Lounge
15' 5" x 10' 6" (4.7m x 3.2m) Double glazed bay window to front, radiator, feature fireplace, double doors to;
Kitchen/diner
17' 5" x 10' 2" (5.3m x 3.1m) Range of fitted base and eye level units, integrated Bosch oven, hob, extractor fan, fridge/freezer and dishwasher, space for washing machine, double glazed window and French doors to rear, radiator
Landing
Airing cupboard, storage cupboard, loft access, doors to;
Master bedroom
11' 7" x 9' 1" (3.53m x 2.77m) Double glazed window to side, radiator, two built in wardrobes, door to;
En-suite
6' 9" x 5' 7" (2.05m x 1.71m) Low-level WC, wash hand basin, shower cubicle, tiled flooring, double glazed window
Bedroom two
10' 10" x 8' 6" (3.3m x 2.6m) Double glazed window to side, radiator
Bedroom three
8' 2" x 7' 7" (2.5m x 2.3m) Double glazed window to rear, radiator, built in wardrobes
Bathroom
10' 2" x 5' 7" (3.1m x 1.7m) Low-level WC, wash hand basin, tiled bath with shower attachment, heated towel rail, double glazed window, fully tiled walls and flooring,
Rear garden
Enclosed by panel fencing, patio area with remainder laid to lawn with flower beds, door to garage,
Front of the property
Driveway providing off road parking for two vehicles, leading to garage
Property Location
Similar Properties
Detached house For Sale Colchester Detached house For Sale CO6 Colchester new homes for sale CO6 new homes for sale Flats for sale Colchester Flats To Rent Colchester Flats for sale CO6 Flats to Rent CO6 Colchester estate agents CO6 estate agents



.png)










