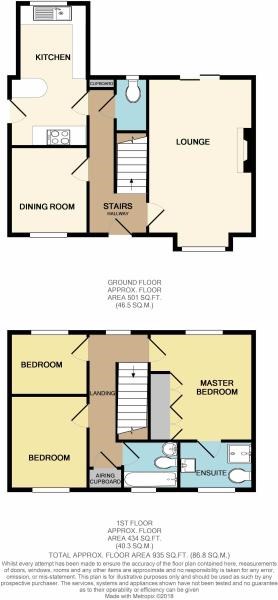3 Bedrooms Detached house for sale in Maltings Park Road, West Bergholt, Colchester CO6 | £ 340,000
Overview
| Price: | £ 340,000 |
|---|---|
| Contract type: | For Sale |
| Type: | Detached house |
| County: | Essex |
| Town: | Colchester |
| Postcode: | CO6 |
| Address: | Maltings Park Road, West Bergholt, Colchester CO6 |
| Bathrooms: | 0 |
| Bedrooms: | 3 |
Property Description
A stunning three bedroom detached property set in the ever sought after village of West Bergholt, with its superb schooling, local amenities and commuting facilities via North Station. The property has been vastly improved by the current owners from its original décor and design and now features an array of stylish and contemporary accommodation throughout, ready to move straight into. Highlights of this spacious family home include an entrance hall, cloakroom, a fabulous re-fitted kitchen, a large living room, separate dinning room completing the ground floor. On the first floor there are three well proportioned bedrooms and en suite to master and family bathroom. Outside there is a private driveway leading to the garage, whilst an attractive South/West facing garden can be found at the rear. Internal inspection is highly recommended.
Ground floor
entrance hall
Wood effect flooring, stairs to first floor, storage cupboard, radiator.
Living room
16' 9" x 10' 9" (5.11m x 3.28m) UPVC bay window to front and french doors to rear, open feature fireplace, radiator, gas point.
Dining room
9' 3" x 8' 03" (2.82m x 2.51m) UPVC window to front, radiator.
Kitchen
15' 3" x 8' 3" (4.65m x 2.51m) UPVC window to rear, range of wall and base units with roll edge work surfaces over, stainless steel sink unit with tap and drainer, plumbing for dishwasher and washing machine, breakfast bar, electric oven and hob, space for fridge/freezer, door to garden.
Cloakroom
Low level WC, pedestal wash hand basin.
First floor
landing
Part boarded loft access, airing cupboard.
Bedroom one
10' 5" x 8' 6" (3.17m x 2.59m) UPVC window to rear, two wardrobes, radiator.
Ensuite
Frosted UPVC window to front, low level WC, pedestal wash hand basin, shower cubicle, part tiled walls, extractor fan.
Bedroom two
10' 0" x 8' 2" (3.05m x 2.49m) UPVC window to front, radiator.
Bedroom three
8' 2" x 6' 7" (2.49m x 2.01m) UPVC window to rear, radiator.
Bathroom
UPVC window to front, low level WC, pedestal wash hand basin, part tiles walls, radiator.
Outside
The rear garden commences with a block paved patio area and the remainder is mainly laid to lawn, garden tap, two sheds, access to the garage and fully enclosed by wooden panel fencing.
Garage
Up and over door, as well as power and light connected and a door giving access to the rear garden.
Property Location
Similar Properties
Detached house For Sale Colchester Detached house For Sale CO6 Colchester new homes for sale CO6 new homes for sale Flats for sale Colchester Flats To Rent Colchester Flats for sale CO6 Flats to Rent CO6 Colchester estate agents CO6 estate agents



.png)











