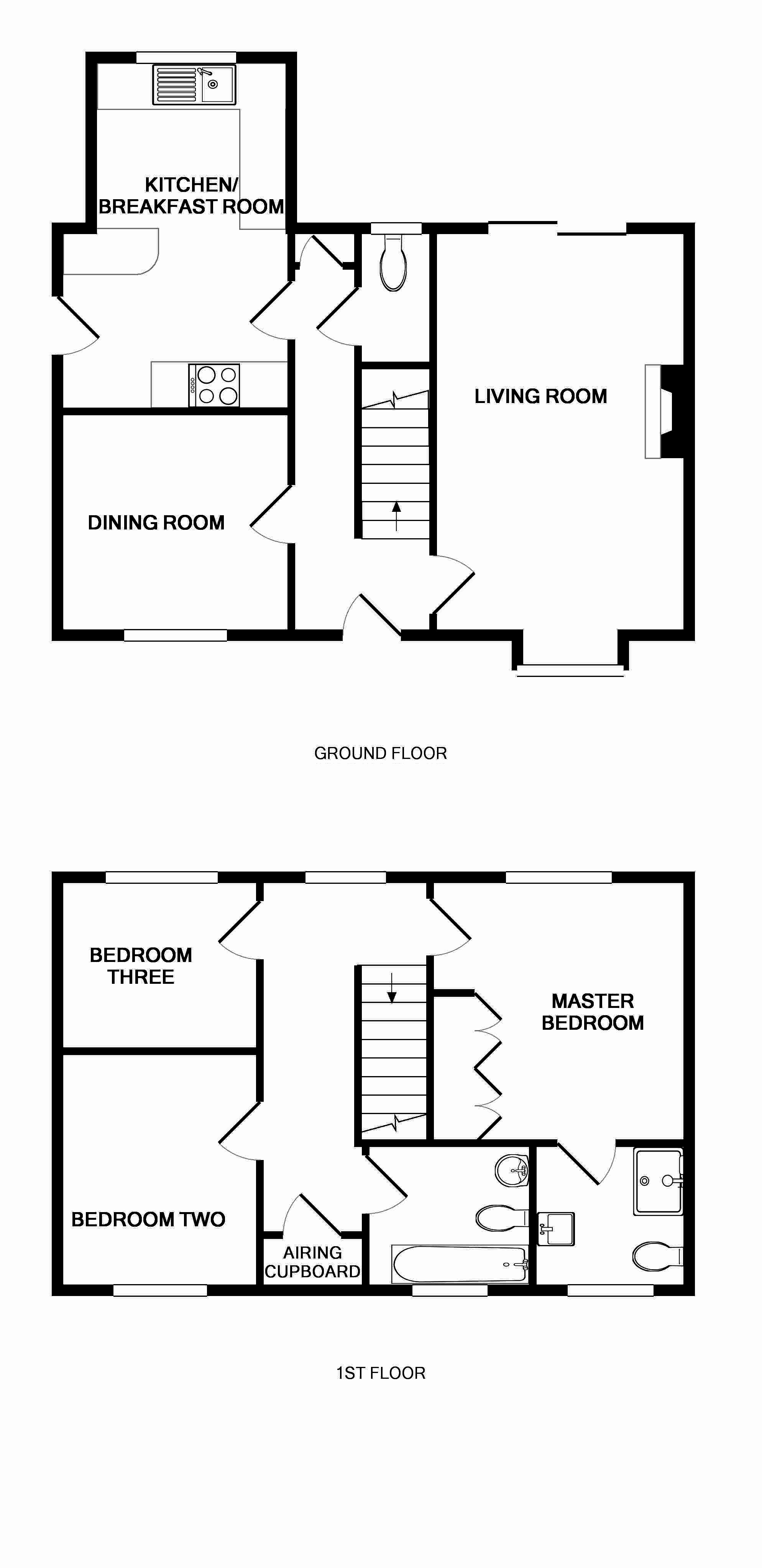3 Bedrooms Detached house for sale in Maltings Park Road, West Bergholt, Colchester, Essex CO6 | £ 340,000
Overview
| Price: | £ 340,000 |
|---|---|
| Contract type: | For Sale |
| Type: | Detached house |
| County: | Essex |
| Town: | Colchester |
| Postcode: | CO6 |
| Address: | Maltings Park Road, West Bergholt, Colchester, Essex CO6 |
| Bathrooms: | 2 |
| Bedrooms: | 3 |
Property Description
****Sought After Village Location**** Situated in the ever sought after village of West Bergholt and providing excellent access to Heathlands Primary School, local shops, doctors surgery, post office and various other amenities, as well as being close to the A12 via Chitts Hill is this deceptively spacious and extremely well presented detached family home. The property is also just a short drive away to Colchester's General Hospital and North Station which boasts direct links into London Liverpool Street. The impressive living accommodation commences with an inviting entrance hall to the ground floor which in turn provides access to a living room, cloakroom, dining room and impressive fitted kitchen/breakfast room. The first floor then offers a spacious landing with access to three good sized bedrooms, with an en-suite shower room to the master and a family bathroom. Externally the property is complimented by a well presented and enclosed rear garden while off road parking is on offer via a driveway and single garage. An early inspection is strongly advised.
Ground floor
entrance hall Obscure double glazed entrance door to front, radiator, staircase to first floor, built in cupboard housing boiler, wood effect flooring, doors to:
Cloakroom Obscure double glazed window to rear, radiator, two piece white suite comprising close coupled wc and pedestal wash hand basin with tiled splash back, wood effect flooring.
Living room 16' 9" x 10' 9" (5.11m x 3.28m) Dual aspect room with double glazed window to front and double glazed sliding patio doors opening on to rear garden, radiator, feature fireplace with marble surround and display mantle over.
Dining room 9' 4" x 8' 3" (2.84m x 2.51m) Double glazed window to front, radiator, wood effect flooring.
Kitchen/breakfast room 15' 5" x 8' 3" (4.7m x 2.51m) Double glazed entrance door to side leading to rear garden, double glazed window to rear, radiator, fitted with an extensive range of gloss fronted wall and base mounted storage units and drawer pack, laminate work surfaces with inset stainless steel single drainer sink unit, built in four ring electric hob with extractor hood over and oven below, matching breakfast bar, space and plumbing for fridge/freezer, dishwasher and washing machine, part tiled walls, wood effect flooring.
First floor
landing Double glazed window to rear, radiator, access to loft space, airing cupboard housing hot water cylinder, staircase to ground floor, doors to:
Master bedroom 11' x 8' 8" plus fitted wardrobes (3.35m x 2.64m) Double glazed window to rear, radiator, two built in double wardrobes, door to:
En-suite Obscure double glazed window to front, radiator, three piece white suite comprising a fully tiled shower cubicle, close coupled wc and pedestal wash hand basin, wall mounted cabinet, part tiled walls, extractor fan.
Bedroom 2 9' 10" x 8' 2" (3m x 2.49m) Double glazed window to front, radiator, wood effect flooring.
Bedroom 3 8' 4" x 6' 10" (2.54m x 2.08m) Double glazed window to rear, radiator, wood effect flooring.
Family bathroom Obscure double glazed window to front, radiator, three piece white suite comprising panelled bath with mixer tap and shower attachment, pedestal wash hand basin and close coupled wc, part tiled walls, extractor fan.
Outside
rear garden Commencing with a paved patio seating area leading to remainder which is mainly laid to lawn with shrub beds to borders, timber storage shed, external cold water tap and lighting, enclosed by panel fencing, side access gate leading to:
Front The front of the property is mainly shingled with a paths to front entrance door and side access gate, driveway providing off road parking with access to:
Garage Up and over door to front, power and light connected, overhead storage timbers.
Property Location
Similar Properties
Detached house For Sale Colchester Detached house For Sale CO6 Colchester new homes for sale CO6 new homes for sale Flats for sale Colchester Flats To Rent Colchester Flats for sale CO6 Flats to Rent CO6 Colchester estate agents CO6 estate agents



.png)











