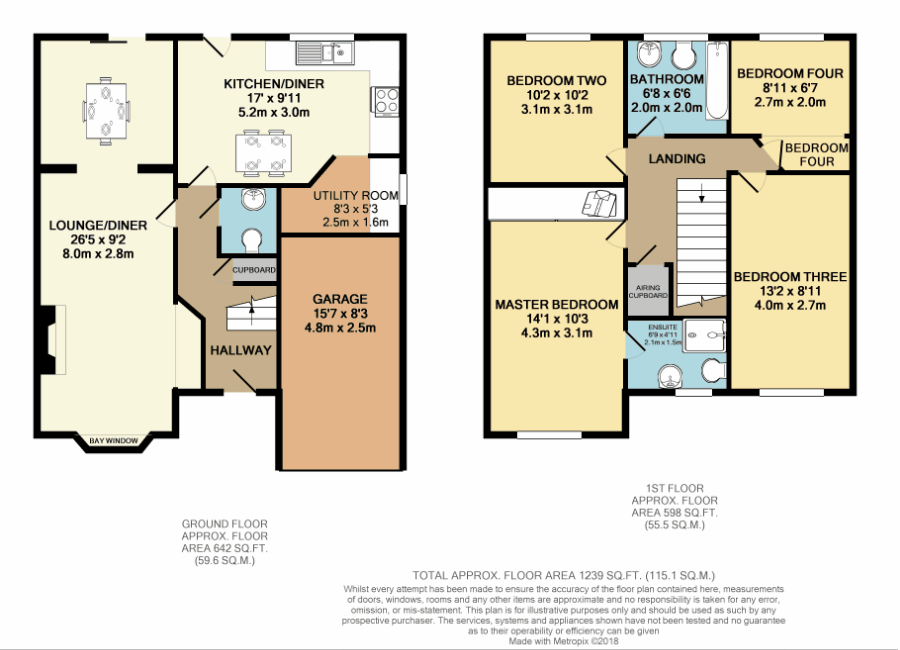4 Bedrooms Detached house for sale in Maltkiln Road, Barton-Upon-Humber DN18 | £ 200,000
Overview
| Price: | £ 200,000 |
|---|---|
| Contract type: | For Sale |
| Type: | Detached house |
| County: | North Lincolnshire |
| Town: | Barton-upon-Humber |
| Postcode: | DN18 |
| Address: | Maltkiln Road, Barton-Upon-Humber DN18 |
| Bathrooms: | 2 |
| Bedrooms: | 4 |
Property Description
Yopa is delighted to offer this reasonably priced spacious four bedroom detached property on a corner plot on the outskirts of the village of Barton upon Humber, North Lincolnshire close to a nature reserve.
An ideal family home, the property benefits from a lounge diner, kitchen diner, utility room, three double bedrooms and a single with en suite to master, gardens to front and rear plus a garage. The property also benefits from gas central heating and double glazing throughout.
Barton upon Humber is a town which is six miles south west of Hull, close to the A15 and access to motorway links and the Humber Bridge. It has a railway station, two churches, a secondary and three primary schools, shops including a Tesco and other department stores, three public houses, restaurants and take aways.
The property is accessed via a white PVC door with inset coloured glass panels leading into the hallway.
Hallway: 2.01m (widest) x 4.17m
Providing access to the lounge diner, kitchen diner, downstairs cloakroom and stairs to the first floor with understairs store cupboard, wood panel flooring, coving to ceiling, and covered radiator.
Lounge Diner: 2.70m x 8.05m
A spacious room to relax in with central feature fireplace housing gas flame effect fire and marble surround, TV and telephone points, shelving, coving to ceiling, wood panel flooring, bay window to front and sliding door to rear.
Kitchen Diner: 5.17m x 3.02m
Benefitting from wall and base units, worktops, built in electric oven with four ring gas hob and extractor fan over, one and a half stainless steel sink, spotlights to ceiling, wood panel flooring, radiator and arch into utility room.
Utility Room:
Worktop with space under for washing machine and dishwasher, and further space for fridge freezer, shelving, window to side and radiator.
Downstairs cloakroom: 1.30m x 1.45m
The understairs cloakroom has a low level flush wc, pedestal sink, lino flooring and radiator.
First floor:
Landing: 2.04m x 2.49m
Providing access to the four bedrooms, bathroom, loft access and smoke alarm to ceiling.
Master Bedroom: 4.28m x 3.12m
A double bedroom with built in wardrobe, double window to front and radiator plus door to en suite.
En Suite: 2.05m x 1.51m
Benefitting from a shower unit, pedestal sink, low level flush wc, spotlights to ceiling, lino flooring, extractor fan, window to front and radiator.
Bedroom Two: 3.11m x 3.10m
Another double bedroom with double window to rear and radiator.
Bedroom Three: 2.73m x 4.02m
A further double with window to front and radiator.
Bedroom Four: 2.73m x 2.01m
A single bedroom with window to rear and radiator.
Bathroom: 2.03m x 1.99m
Half tiled and benefitting from a matching antique cream suite comprising panel bath with shower attachment to taps, pedestal sink, low level flush wc, spotlights to ceiling, lino flooring, extractor fan, window to rear and radiator.
Outside:
The private rear garden is laid mainly to lawn with a low level fence and gate across the middle plus paved area to rear of lounge diner. There is a tool shed, borders with mature shrubs and trees, security light, two outside sockets and a gated access to the side with outside tap.
The front garden is laid mainly to lawn with mature shrubs under the bay window and there are two external sockets. There is a drive allowing room for one car to park off street which leads to the garage.
Garage: 2.51m x 4.75m
With up and over door, power and lighting plus shelving.
EPC: Tba
Property Location
Similar Properties
Detached house For Sale Barton-upon-Humber Detached house For Sale DN18 Barton-upon-Humber new homes for sale DN18 new homes for sale Flats for sale Barton-upon-Humber Flats To Rent Barton-upon-Humber Flats for sale DN18 Flats to Rent DN18 Barton-upon-Humber estate agents DN18 estate agents



.png)



