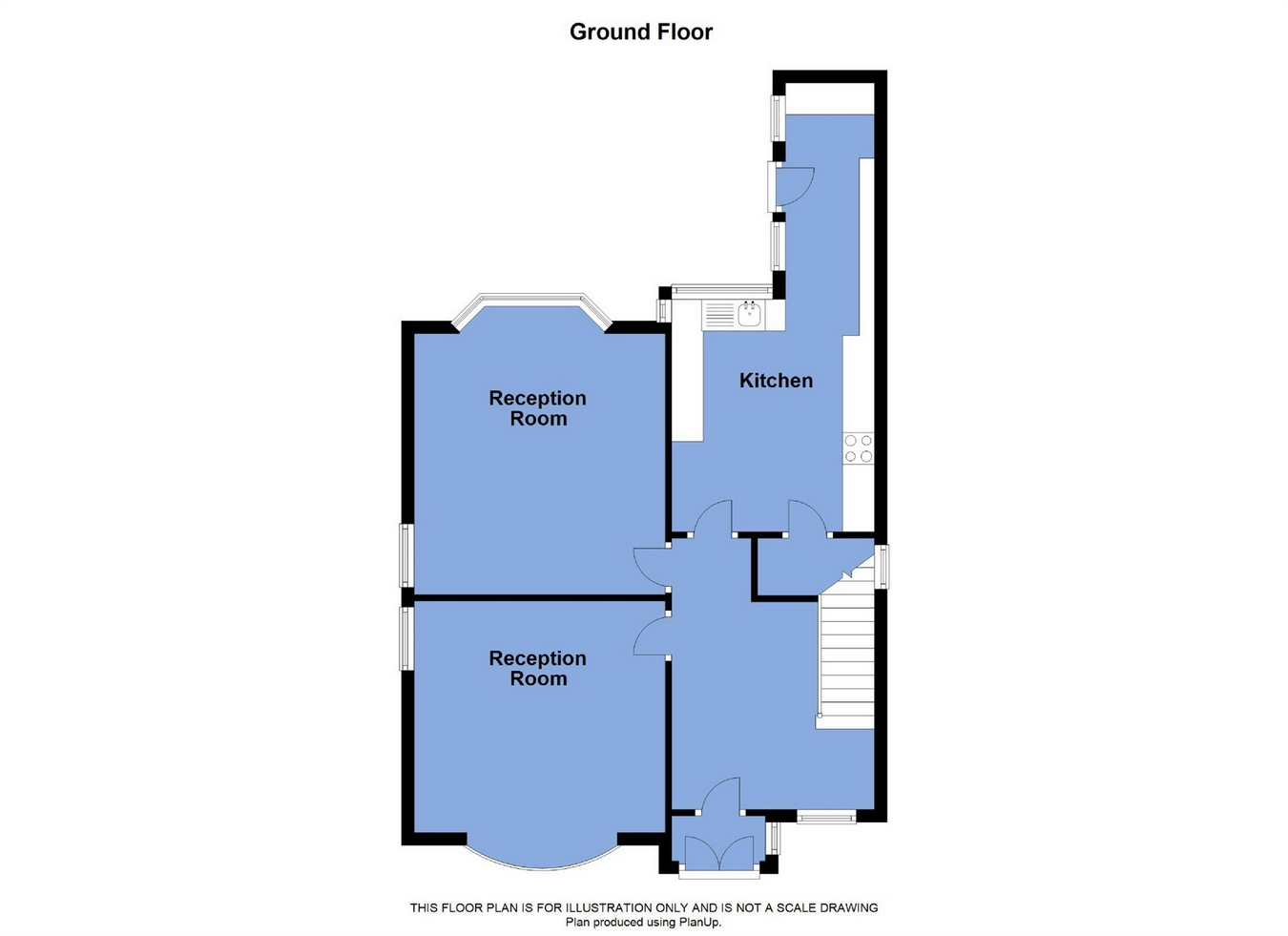3 Bedrooms Detached house for sale in Manchester Road, Blackrod, Bolton BL6 | £ 300,000
Overview
| Price: | £ 300,000 |
|---|---|
| Contract type: | For Sale |
| Type: | Detached house |
| County: | Greater Manchester |
| Town: | Bolton |
| Postcode: | BL6 |
| Address: | Manchester Road, Blackrod, Bolton BL6 |
| Bathrooms: | 0 |
| Bedrooms: | 3 |
Property Description
Key features:
- No chain
- Well proportioned accommodation
- Large entrance hall
- Possibility for further extension
- Individual build style
- Constructed around 1950 (tbc)
- Close to popular schooling
- Excellent transport links within the area
Main Description:
The House:
'Fairhaven' is offered to the market with no chain and is a much loved home which has been owned within the same family for many years. The property has been well cared for and includes an excellent modern bathroom. It is clear that the fixtures and fittings are of high specification though some buyers may consider aspects to be dated and therefore the home does allow great potential for modernisation and or extension. The rooms are well configured for those who may wish to create open plan kitchen and living space opening onto the garden. The three bedrooms are an excellent generous size and the traditional build style which is illustrated by aspects such as the grand entrance hall, quality slated roof and excellent and well proportioned plot are very strong features of the property.
The Area:
Manchester Road runs through the heart of Blackrod village which in itself benefits from the A6 bypass which takes the majority of traffic passing by the village. This particular location is well placed for those looking for the popular Manchester Road County Primary School and equally Blackrod train station is just around half a mile away and is on the mainline to Manchester. Junction 6 of the M61 is around 2 miles away and these transport links are a consistently popular feature of the area. The village itself includes a number of shops and services together with pubs and restaurants with a greater quantity of retail outlets spread between Adlington, Chorley and Horwich town centres together with the Middlebrook 'out of town' retail complex. As previously mentioned there is popular local schooling together with a variety of further childcare facilities and the village also has access to secondary schools. All in all we feel that the location offers a very family-friendly package.
Directions:
Directions:
From the traffic lit junction with the A6 and Station Road proceed up the hill, taking the turning on the left where the subject property will be on the right after just a short distance.
Ground Floor
Entrance
Entrance Porch. Access into Entrance Hall. 10' 6" x 10' 7" (3.20m x 3.23m)
The entrance Hall is an excellent size, small understairs storage, feature stained and leaded window to the front.
Reception Room 1
13' max to alcove x 13' 8" max to semi-circular bay (3.96m x 4.17m) positioned to the front, finished with marbled fire place and hearth, plus gas fire and gable window.
Reception Room 2
12' 11" max to alcove x 15' 5" into the angled bay (3.94m x 4.70m) Positioned to the rear with rear-facing window looking into the rear garden.
Kitchen
10' 3" x 11' 3" (3.12m x 3.43m) Access from the Entrance Hall, extending towards the Utility Area. Kitchen includes integral oven and hob, plumbing for dishwasher, breakfast bar area, window which overlooks the rear garden. Large under stairs pantry 5' 9" x 2' 10" (1.75m x 0.86m) with gable window - includes gas meter.
Utility Area
3' 11" x 11' 10" (1.19m x 3.61m) Utility Area with electric consumer unit to the rear fitted with matching wall and base units; space for utility appliances, gable window.
First Floor
Landing
with stained and leaded gable window. Access to loft via Aluminium loft ladder and is part-boarded for storage, including lighting.
Bedroom 1
13' 6" x 13' (4.11m x 3.96m) with rear and gable window, fitted bedroom furniture.
Bedroom 2
13' 11" x 13' max to alcove (4.24m x 3.96m) Front double
Bedroom 3
11' 6" x 7' 10" (3.51m x 2.39m) double bedroom to the front, with front-facing window overlooking the garden.
Family Bathroom
10' 2" x 8' 2" (3.10m x 2.49m) Very nicely proportioned and well fitted with modern suite; separate bath, double-width shower cubicle, hand basin in vanity unit, wc with concealed cistern, rear facing window, tiled to the four walls and floor. Towel heater style radiator and under floor heating.
Outside
Gardens
To the front: Block-paved shaped drive to the front and pathway, shaped and lawned garden, rockery and front boundary wall.
To the rear: Well tended garden area with flagged patio, shaped lawned garden, raised beds to the rear. Further feature circular patio; mature bed for plants and shrubs.
Property Location
Similar Properties
Detached house For Sale Bolton Detached house For Sale BL6 Bolton new homes for sale BL6 new homes for sale Flats for sale Bolton Flats To Rent Bolton Flats for sale BL6 Flats to Rent BL6 Bolton estate agents BL6 estate agents



.png)











