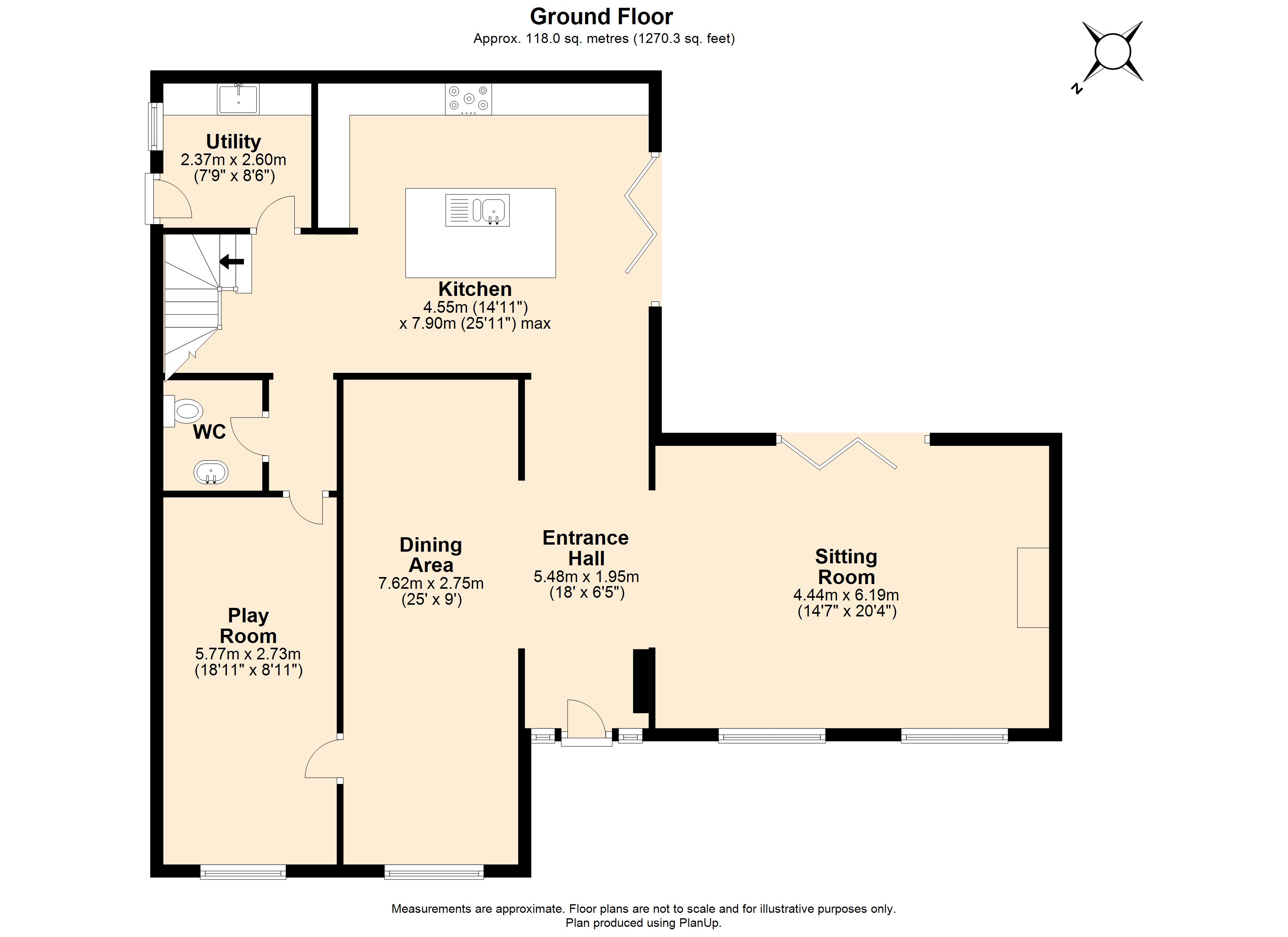4 Bedrooms Detached house for sale in Manchester Road, Wilmslow SK9 | £ 895,000
Overview
| Price: | £ 895,000 |
|---|---|
| Contract type: | For Sale |
| Type: | Detached house |
| County: | Cheshire |
| Town: | Wilmslow |
| Postcode: | SK9 |
| Address: | Manchester Road, Wilmslow SK9 |
| Bathrooms: | 2 |
| Bedrooms: | 4 |
Property Description
Entrance hall Light oak solid wood door with two double glazed panels to sides leads to a large open plan space with ceiling spotlights; porcelain floor tiles; and open access to dining area, kitchen, and living room.
Living area 14' 7" x 20' 4" (4.44m x 6.2m) Dual aspect room with black powder coated aluminium double-glazed casement style Windows to front and matching trifold door to rear garden; recessed spotlights and speaker panels; two radiators; gas glass fronted feature fireplace in cream polished stone fire surround and mantel.
Dining area 25' x 9' (7.62m x 2.74m) Front aspect aluminium powder coated window; radiator; recessed spotlights; feature light fitting over dining area; grey painted wood panel rear wall; door to playroom.
Playroom 18' 11" x 8' 11" (5.77m x 2.72m) Front aspect room with light oak plank doors from kitchen and dining areas; aluminium powder coated casement style window; radiator; and dark oak plank floor.
Kitchen area 14' 11" x 25' 11" (4.55m x 7.9m) Side aspect room with aluminium powder coated trifold door to rear garden; recessed spotlights with three feature hanging fittings over island unit; cream porcelain floor tiles; under stairs store cupboard; doors off to playroom and utility room with stairs to first-floor.
A range of matt white laminate panelled kitchen units with brushed stainless-steel knob handles and polished black granite worktop with upstand and splash back, including an island unit/breakfast bar with recessed Shaws Classic double white ceramic sink with carved drainer and chrome mixer tap with extensible spray head.
The fitted appliances include a Rangemaster black enamel finished multifuel range cooker with two electric fan ovens, separate grill, and five burner gas hob; stainless steel finish extractor hood in custom built unit over, an eyelevel Bosch combination microwave oven; Bosch integral dishwasher; cda wine cooler; black finish side-by-side fridge freezer.
Downstairs WC Light oak plank door; recessed spotlights; grey porcelain tiled walls with cream porcelain tiled floor; white ceramic suite consisting of an oval designer hand washbasin and low-level WC; with chrome wall mounted ladder heated towel rail.
Utility room Light oak door from kitchen area with matching external door to side with double glazed window; recessed spotlights; range of units a matching the kitchen with a recessed square ceramic sink with chrome mixer tap with extensible spray head; central heating boiler.
Stairs and landing Dog leg staircase with wood and toughened glass balustrade and banister rails; Velux roof window; recessed spotlights; loft access hatches to the main building and extension; and grey painted wood panel feature wall on staircase; radiator; and side aspect double glazed window.
Master bedroom 14' 7" x 14' 4" (4.44m x 4.37m) Front aspect room with double glazed window; radiator; recessed spotlights and coving; light oak plank door; open access to walk-in wardrobe to rear with a range of open front hanging and storage with dressing table unit and full height mirrors.
Master ensuite Front aspect room with double glazed window; recessed spotlights and coving; white marble effect tiles; walk-in shower with fixed Raindance showerhead and handheld shower; black enamel ladder heated towel rail; moulded Corian his and hers wash basins; and low-level WC with concealed cistern.
Bedroom two 18' 9" x 9' 1" (5.72m x 2.77m) Front aspect room with double glazed window; radiator; recessed spotlights; and light oak door.
Bedroom three 18' 8" x 9' 1" (5.69m x 2.77m) Front aspect room with double glazed window; radiator; recessed spotlights; and light oak door.
Bedroom four 11' 7" x 13' 1" (3.53m x 3.99m) Side aspect aluminium powder coated double glazed window; recessed spotlights; coving; radiator.
Family bathroom Rear aspect room with three Velux roof Windows; recessed spotlights; walls and floor tiled in cream stone effect tiles; chrome wall mounted ladder heated towel rail; walk in wet room style shower with fixed Raindance showerhead and handheld showerhead; freestanding oval bath with chrome fittings including shower on flexi hose; moulded Corian his and hers wash basins set on grey wood laminate unit with four drawers; recessed mirror over; low-level WC with concealed cistern; shaver socket.
Externally The property is in gated grounds with remotely operated double gates opening to a large parking area with old stone paving; the boundary is a mixture of brick walls and fencing with mature shrubbery. There are paths to each side with lockable gates and to the back right is an enclosed private garden with deck area with uplighters and Astroturf lawn.
Property Location
Similar Properties
Detached house For Sale Wilmslow Detached house For Sale SK9 Wilmslow new homes for sale SK9 new homes for sale Flats for sale Wilmslow Flats To Rent Wilmslow Flats for sale SK9 Flats to Rent SK9 Wilmslow estate agents SK9 estate agents



.png)











