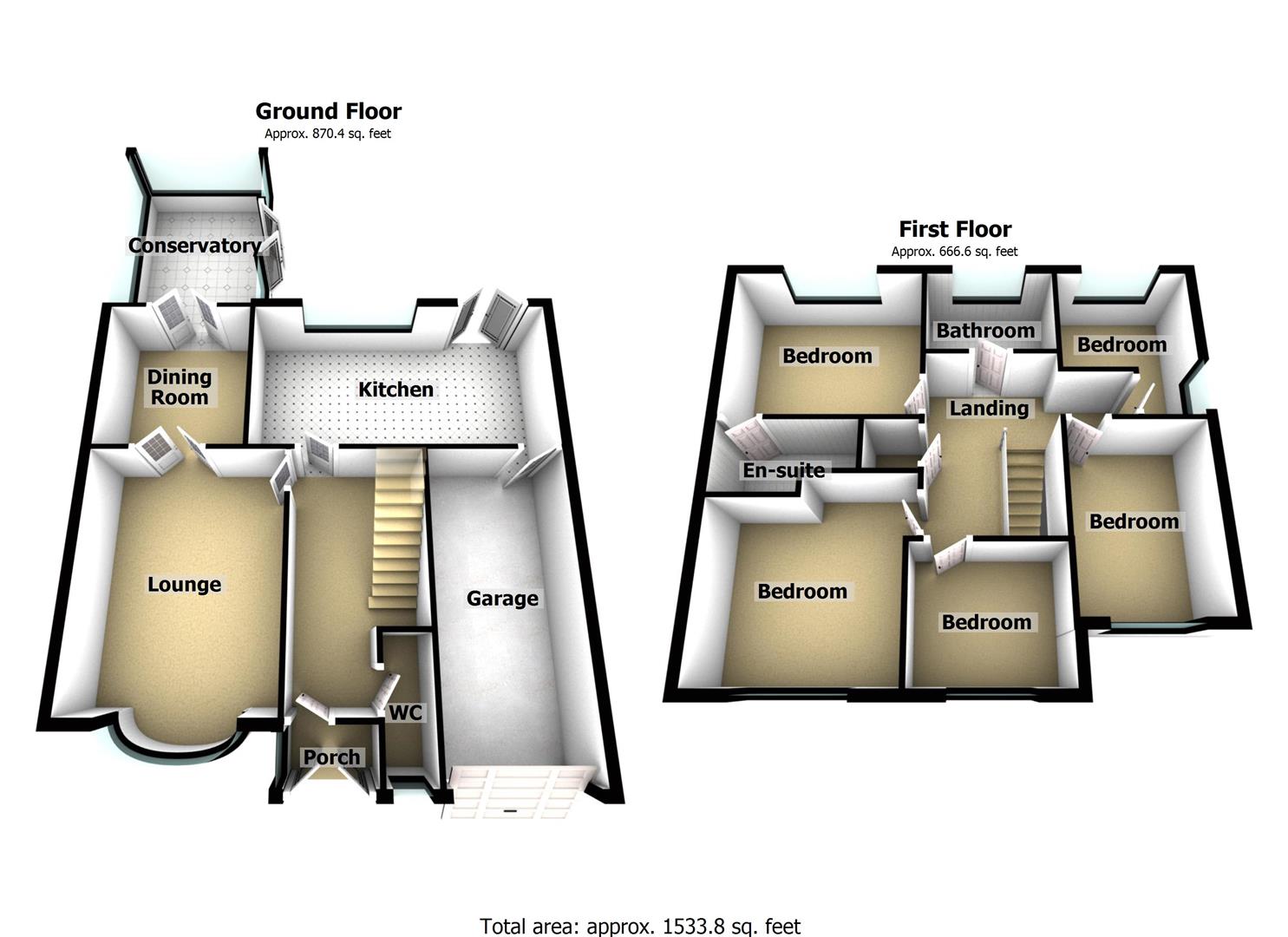5 Bedrooms Detached house for sale in Manley Close, Summerseat, Bury BL9 | £ 325,000
Overview
| Price: | £ 325,000 |
|---|---|
| Contract type: | For Sale |
| Type: | Detached house |
| County: | Greater Manchester |
| Town: | Bury |
| Postcode: | BL9 |
| Address: | Manley Close, Summerseat, Bury BL9 |
| Bathrooms: | 2 |
| Bedrooms: | 5 |
Property Description
A detached five bedroomed family home attractively situated at the head of a small residential cul-de-sac within the heart of Summerseat Village conveniently placed for access to the motorway network and having excellent local schools nearby. The traditional hallway with guest cloaks w.C, leads to generous lounge and separate dining room spacious well equipped dining kitchen and additional conservatory. To the first floor are five bedrooms with master bedroom enjoying en-suite shower facility three piece family bathroom. Gas central heating double glazing private lawned garden and single garage.
Accommodation
Ground Floor
Entrance Porch
Double glazed UPVC double doors and matching side panel, tiled floor. Glazed solid oak front door.
Reception Hallway
Spacious reception area incorporating spindled staircase with storage under, stripped timber flooring.
Additional Photo
Cloakroom
Comprising two piece modern white suite - hand wash basin and w.C., tiled floor.
Lounge (4.506 x 3.566 (14'9" x 11'8"))
Attractive living room with bow window and living flame gas fire set within 'Portugese' Limestone fireplace. Double part glazed oak doors open into dining room.
Additional Photograph
Dining Room (3.000 x 2.764 (9'10" x 9'0"))
Separate dining/family room leading to heated conservatory.
Conservatory (3.878 x 2.768 (12'8" x 9'0"))
Generous heated conservatory taking full advantage of lawned garden. Laminate flooring.
Dining Kitchen (5.710 x 2.923 (18'8" x 9'7"))
Combining both kitchen and dining areas. Range of fitted base and wall units incorporating split level oven, combination microwave and gas hob with canopy hood, integrated twin fridges, dishwasher, 'Belfast' sink and granite worksurfaces. Double patio doors with access to garden, tiled floor. Courtesy door to garage
Additional Photo
Additional Photo
First Floor
Landing
Large landing with spindled balustrade, linen cupboard, loft access via fold away ladder.
Bedroom (3.598 x 3.470 (11'9" x 11'4"))
Aspect to rear.
Additional Photo
En-Suite Shower Room
Comprising three piece suite - shower cubicle, hand wash basin and w.C., tiled flooring, towel warmer.
Bedroom (3.458 x 3.231 (11'4" x 10'7"))
Aspect to front - with views of Holcombe Hill.
Bedroom (3.411 x 2.345 (11'2" x 7'8"))
Aspect to front. With views of Holcombe Hill.
Bedroom (2.459 x 2.279 (8'0" x 7'5"))
Aspect to front With views of Holcombe Hill
Bedroom (2.598 x 2.396 (8'6" x 7'10"))
Windows on two elevations.
Bathroom (2.266 x 1.662 (7'5" x 5'5"))
Comprising three piece white suite - panelled bath with shower and screen, pedestal wash basin, w.C., tiled walls.
Outside
Garage (5.500 x 2.474 (18'0" x 8'1"))
Wall mounted central heating boiler and plumbed for automatic washing machine, power and light.
Parking
Driveway hardstanding for two vehicles
Garden
Mainly laid to lawn with mature border surround, paved patio area.
View
Location
Approached directly from Cliff Avenue
Property Location
Similar Properties
Detached house For Sale Bury Detached house For Sale BL9 Bury new homes for sale BL9 new homes for sale Flats for sale Bury Flats To Rent Bury Flats for sale BL9 Flats to Rent BL9 Bury estate agents BL9 estate agents



.png)











