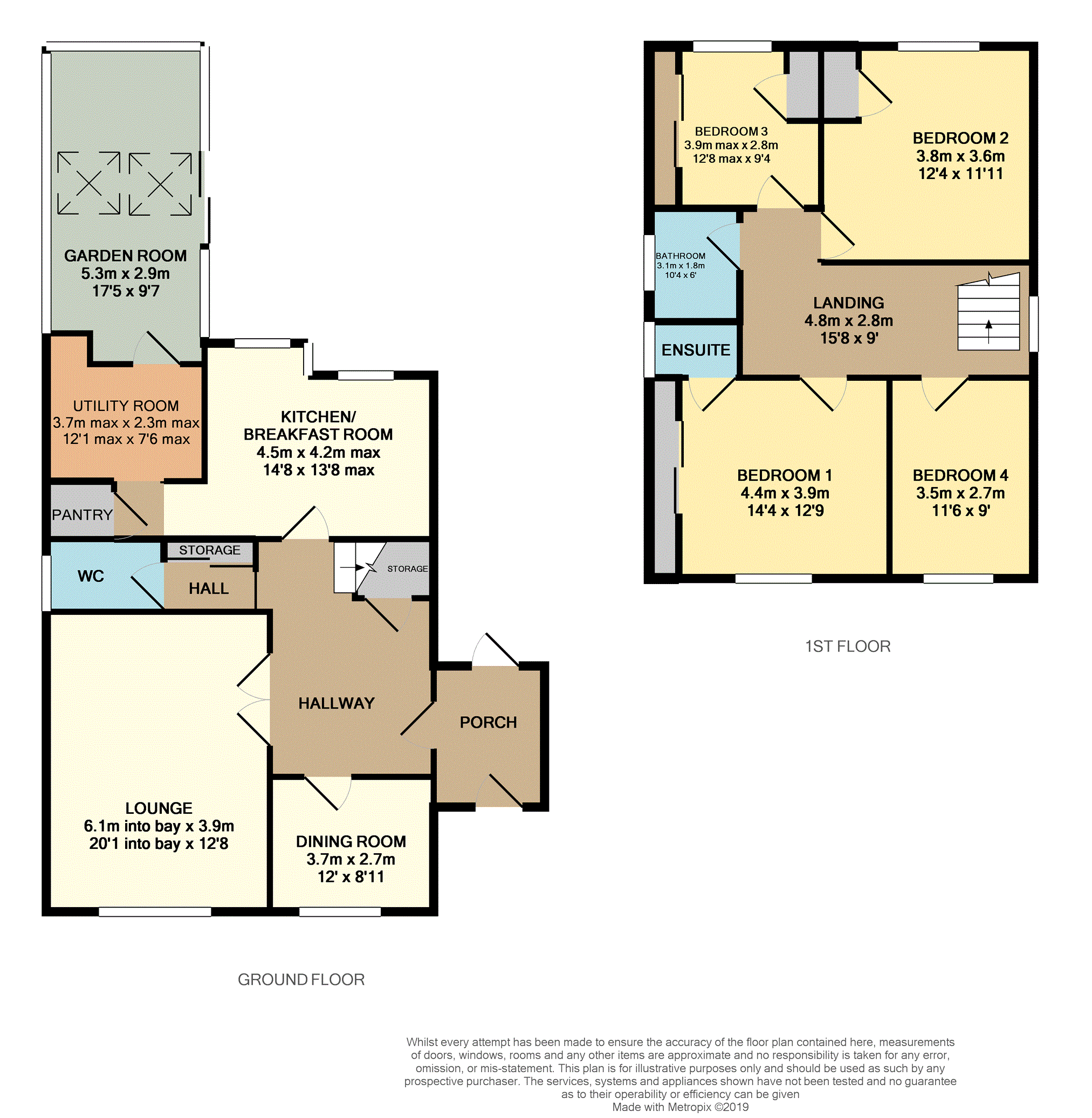4 Bedrooms Detached house for sale in Manley Road, Frodsham WA6 | £ 425,000
Overview
| Price: | £ 425,000 |
|---|---|
| Contract type: | For Sale |
| Type: | Detached house |
| County: | Cheshire |
| Town: | Frodsham |
| Postcode: | WA6 |
| Address: | Manley Road, Frodsham WA6 |
| Bathrooms: | 1 |
| Bedrooms: | 4 |
Property Description
Rare opportunity to purchase a four bedroomed detached family home set in the popular Overton area of Frodsham.
The bright, spacious well presented accommodation offers; entrance porch, hall, lounge, dining room, large breakfast kitchen, cloakroom/WC, utility room and garden room to the ground floor.
To the first floor four good sized bedrooms and family bathroom. The master bedroom offers en suite shower room.
Externally there is a front garden and driveway providing off road parking for several vehicles.
To the rear is a double garage with rear driveway providing space for further cars or caravan or boat.
Lawned rear garden with shrubbery, trees and plants, paved patio, rear access gate.
The property benefits from triple glazed windows and double glazed doors and is warmed by gas fired central heating.
The property lies close to open countryside yet within easy reach of many local facilities including a number of popular schools including Helsby High School and is a few hundred yards from Overton Primary School.
The centre of Frodsham is just over a mile away with a good selection of shops, cafes and bars and there are excellent recreational facilities in the area. The road, rail and motorway networks allow access many parts of the North West with Chester, Warrington Liverpool and Manchester all within daily commuting distance.
Trains from Runcorn reach London Euston in around 2 hours. Liverpool John Lennon and Manchester International airport are both around 30 minutes drive away.
Entrance Porch
Fitted with UPVC doors to front and rear, tiled flooring, UPVC door into:-
Hall
12’06 max x 9’11
Laid with Karndean flooring, stairs to first floor, inner hall with built in cloakroom / storage cupboards, door into:-
W.C.
Refitted in 2016 with low level W.C, wash hand basin, part tiled walls, Karndean flooring, UPVC triple glazed window to the side.
Lounge
20’01 in bay x 12’08
Fitted with UPVC triple glazed windows with decorative fanlights, feature gas fire set in granite hearth with oak fire surround, double opening doors into hall.
Dining Room
12’ x 8’11
Fitted with UPVC triple glazed window to the front, Karndean flooring.
Kitchen/Breakfast
14 08’ x 13’08 max
Refitted in Aug 17 by Wren Kitchens, comprising wall and base units with complementary work tops above, stainless steel sink unit with mixer tap, built in neff double electric oven, Bosch five ring gas hob with extractor above, space for appliances, Karndean flooring, three triple glazed UPVC windows overlooking the rear garden.
Utility Room
12’01 max x 7’06 max
Large walk in pantry, plumbing and space for washing machine and dryer, wall and storage cupboards, wall mounted gas central heating boiler, ample shelving, Karndean flooring, Belfast sink, UPVC double glazed door into:-
Garden Room
17’05 x 9’07
Triple glazed UPVC windows on three sides with decorative fanlights overlooking the garden, double glazed sliding door to side, double glazed roof windows, insulated roof, tiled flooring, radiator.
First Floor Landing
12’04 x 11’11
Galleried landing, UPVC triple glazed window to the side, loft access via retractable loft ladder, part boarded, light.
Bedroom One
14’04 x 12’09
Fitted with a range of built in wardrobes with sliding and mirror doors, UPVC triple glazed window to the front. Door into:-
En-Suite Shower Room
Fitted with walk in shower cubicle with shower attachment, pedestal wash hand basin, low level W.C, fully tiled walls, Karndean flooring, ladder style heated towel radiator, UPVC triple glazed window to the side, extractor.
Bedroom Two
11’06 x 9’
Fitted with built in cupboards, laminate flooring, UPVC triple glazed window to the rear.
Bedroom Three
12’08 max x 9’04
Fitted with a range of sliding door wardrobes, built in storage cupboards, laminate flooring, UPVC triple glazed window to the rear.
Bedroom Four
11’06 x 9’
Fitted with UPVC triple glazed window to the front.
Bathroom
10’04 x 6
Refitted in 2016 comprising panelled bath with electric shower above, glazed shower screen, vanity wash hand basin, low level W.C, built in cupboards housing hot water tank, Karndean flooring, UPVC triple glazed window to the side, mirror fronted wall unit, mirror with lighting. Ladder style radiator.
Double Garage
18’03 x 18’02
Reroofed April 2012, fitted with electric roller door in April 2012, UPVC person door to side, light and power. Freezer and bbq included. Driveway parking for cars, caravan or boat.
Outside
Rear garden is laid to lawn with mature borders well stocked with plant and shrubs, paved patio and pathway, rear access gate to rear driveway.
Front is paved for ample parking with raised borders, trees, plants and shrubs.
Property Location
Similar Properties
Detached house For Sale Frodsham Detached house For Sale WA6 Frodsham new homes for sale WA6 new homes for sale Flats for sale Frodsham Flats To Rent Frodsham Flats for sale WA6 Flats to Rent WA6 Frodsham estate agents WA6 estate agents



.png)







