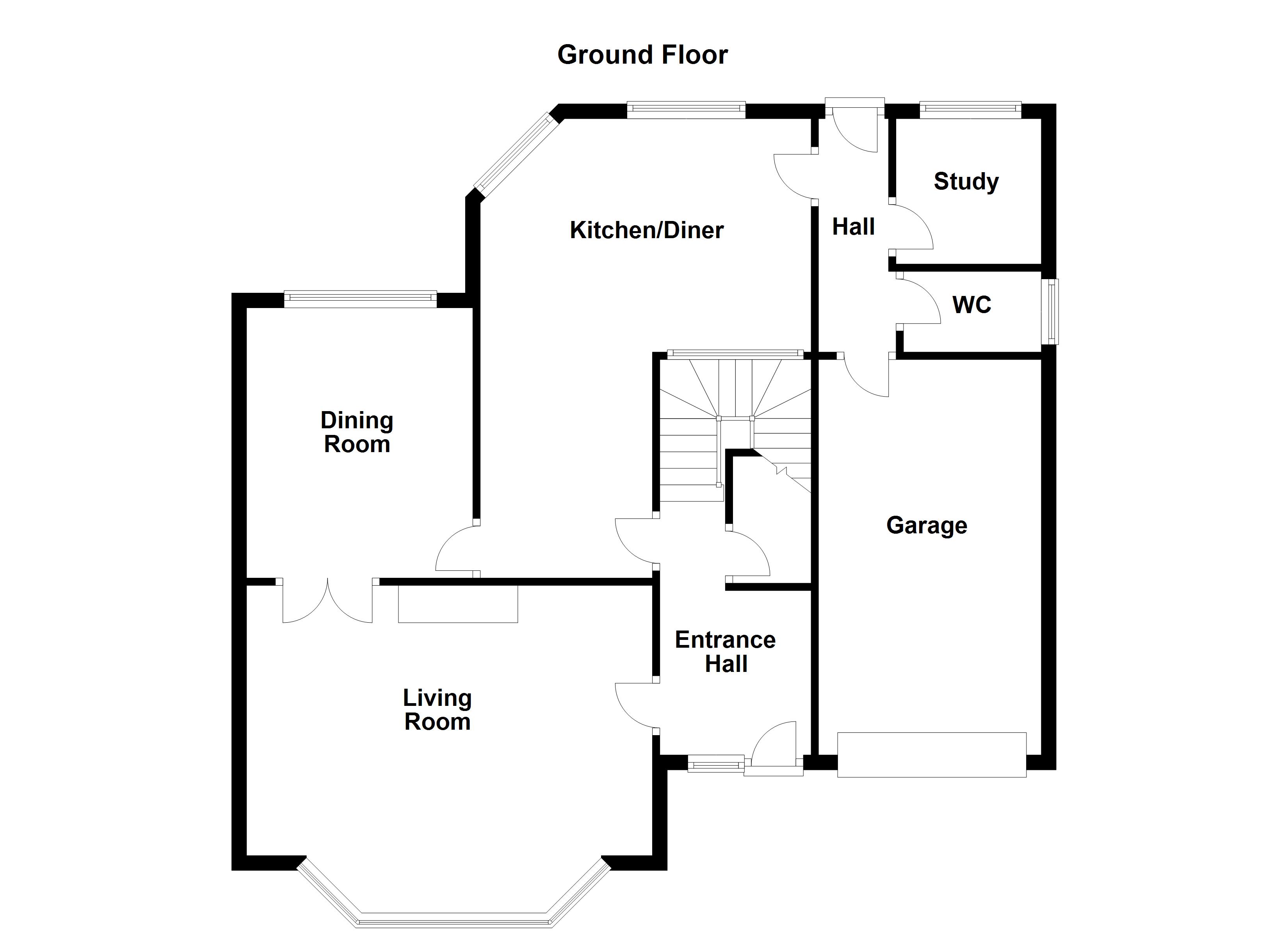4 Bedrooms Detached house for sale in Manor Close, Notton, Wakefield WF4 | £ 350,000
Overview
| Price: | £ 350,000 |
|---|---|
| Contract type: | For Sale |
| Type: | Detached house |
| County: | West Yorkshire |
| Town: | Wakefield |
| Postcode: | WF4 |
| Address: | Manor Close, Notton, Wakefield WF4 |
| Bathrooms: | 1 |
| Bedrooms: | 4 |
Property Description
Enjoying a cul-de-sac position in this tucked away backwater location, is this attractive and well maintained detached family home, boasting four bedrooms plus a study, two reception rooms, integral garage and attractive garden surrounding the property to all four sides with enviable open aspect views over adjoining countryside.
With UPVC double glazing and gas central heating, the accommodation briefly comprises entrance hall, bay fronted living room with double doors to the dining room, l-shaped kitchen/diner, rear entrance hall, study, downstairs w.C. And integrated garage to complete the ground floor. The first floor landing leads to four bedrooms and the family bathroom/w.C. Outside, well maintained lawned gardens surround the property to all four sides with an enviable open aspect to the rear over adjoining countryside. A block paved driveway provides off street parking leading to the integral garage. Attractive garden to the rear with Yorkshire stone paved patio seating area, sizeable raised lawn and an array of established plants, trees and shrubs.
Notton itself is a rural village situated between Wakefield and Barnsley, yet well placed for access to a range of amenities including local shops, schools and only a short drive to the M1 motorway for those wishing to commute further afield.
Only a full internal inspection will reveal the accommodation on offer and an early viewing comes highly recommended.
Accommodation
entrance hall UPVC double glazed front entrance door with frosted window to the side, leading into the entrance hall. Staircase to the first floor landing and doors to the living room, kitchen/diner and understairs storage cupboard. Central heating radiator.
Living room 17' 10" x 11' 10" (5.46m x 3.63m) UPVC double glazed bay window to the front, coving to the ceiling, ceiling rose, central heating radiator and an electric fire with stone surround and hearth. Double doors to the dining room.
Dining room 11' 10" x 10' 0" (3.63m x 3.05m) UPVC double glazed window to the rear, coving to the ceiling, ceiling rose, central heating radiator and door to the kitchen/diner.
Kitchen/diner 20' 2" x 14' 2" (6.17m x 4.34m) max, l-shaped Comprising a range of wall and base units with laminate work surface and tiled splash back. Integrated Neff double oven and grill, gas hob with cooker hood above, integrated Neff dishwasher, integrated Neff 3/4 sized fridge, stainless steel sink and drainer, under unit lighting, two UPVC double glazed windows overlooking the rear garden and two central heating radiators. Door returning to the main entrance hall and further door to the rear entrance hall.
Rear entrance hall UPVC double glazed stable-style rear entrance door, central heating radiator and doors to the study, downstairs w.C. And integral garage.
Study 6' 7" x 5' 8" (2.01m x 1.74m) UPVC double glazed window to the rear and central heating radiator.
Downstairs W.C. Two piece suite comprising low flush w.C. And wash basin. Fully tiled walls and UPVC double glazed frosted window to the side.
Integral garage 18' 4" x 8' 10" (5.61m x 2.70m) Electric door to the front, power and lighting. Plumbing and space for a washing machine, wall mounted boiler and space for a dryer.
First floor landing Access to the boarded loft with fitted drop-down ladder and lighting. Storage cupboard and doors to four bedrooms and the family bathroom/w.C.
Bedroom one 12' 9" x 11' 10" (3.90m x 3.62m) UPVC double glazed window enjoying views over the garden and beyond, central heating radiator and a range of fitted bedroom furniture including wardrobes, storage cupboard, drawers, bedside tables and dressing table.
Bedroom two 16' 1" x 11' 10" (4.91m x 3.62m) UPVC double glazed window to the front and central heating radiator.
Bedroom three 8' 8" x 7' 2" (2.66m x 2.19m) UPVC double glazed window to the side and central heating radiator.
Bedroom four 8' 7" x 6' 7" (2.64m x 2.03m) UPVC double glazed window to the front, central heating radiator and fitted wardrobe with matching storage cupboards and bedside drawers.
Family bathroom/W.C. 9' 9" x 7' 2" (2.99m x 2.19m) Four piece suite comprising panelled bath, separate shower cubicle with thermostatic shower, low flush w.C. With concealed cistern and wash basin set onto a vanity unit. Fully tiled walls and UPVC double glazed frosted window to the side.
Outside Well maintained lawned gardens surround the property to all four sides with an enviable open aspect to the rear. A block paved driveway provides off street parking leading to the integral garage. Gated access at both sides of the property lead through to the rear, where there is an attractive garden with Yorkshire stone paved patio seating area, sizeable raised lawn and an array of established plants, trees and shrubs bordering. Outside lighting, power and water points.
Viewings To view please contact our Wakefield office and they will be pleased to arrange a suitable appointment.
EPC rating To view the full Energy Performance Certificate please call into one of our six local offices.
Layout plans These floor plans are intended as a rough guide only and are not to be intended as an exact representation and should not be scaled. We cannot confirm the accuracy of the measurements or details of these floor plans.
Property Location
Similar Properties
Detached house For Sale Wakefield Detached house For Sale WF4 Wakefield new homes for sale WF4 new homes for sale Flats for sale Wakefield Flats To Rent Wakefield Flats for sale WF4 Flats to Rent WF4 Wakefield estate agents WF4 estate agents



.png)











