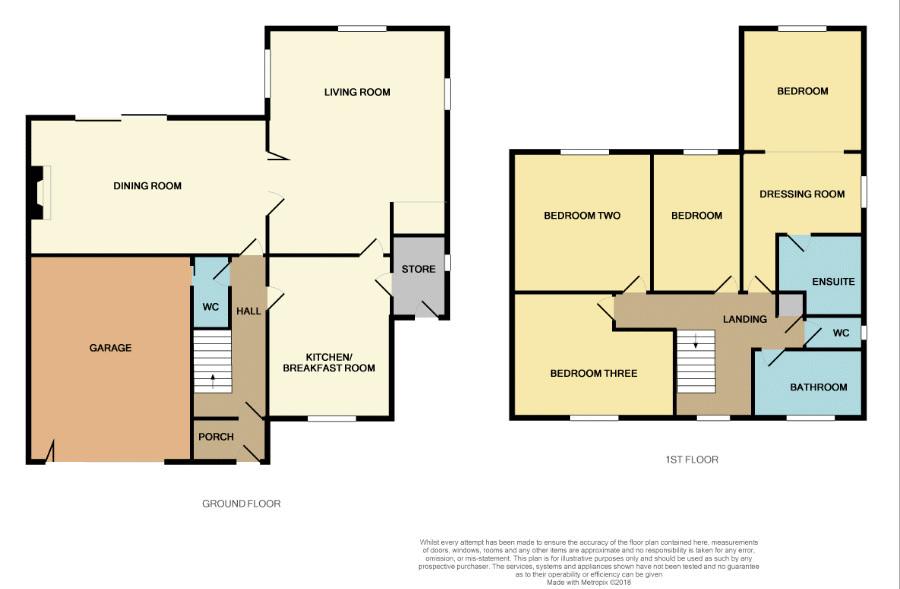4 Bedrooms Detached house for sale in Manor Crescent, Macclesfield SK10 | £ 425,000
Overview
| Price: | £ 425,000 |
|---|---|
| Contract type: | For Sale |
| Type: | Detached house |
| County: | Cheshire |
| Town: | Macclesfield |
| Postcode: | SK10 |
| Address: | Manor Crescent, Macclesfield SK10 |
| Bathrooms: | 2 |
| Bedrooms: | 4 |
Property Description
Nestling on a large garden plot is this extended four bedroom detached home in the ever popular Tytherington area. The extensions, carried out to both the side and rear of the property, have helped to create a very well balanced and spacious family home, with two particularly large reception rooms. In addition, there is a breakfast kitchen and a handy ground floor wc. The bedrooms are also all well-proportioned. The master bedroom, which has also been extended, is a great size having a dressing room area, a good range of fitted furniture and an en-suite. The family bathroom is well-equipped having a spa bath with a remote control. The rear garden is perfect for families and keen gardeners alike being of an excellent size and enjoying a good degree of privacy. There is a large area of flat lawn and an elevated patio. To the front is an attractive cobbled driveway, which leads to the larger than average 18ft x 14ft garage. All in all, this is a great family home, which must be viewed. Located on a quiet and popular road in Tytherington. Handy for local shopping facilities and popular junior and secondary schools.
Entrance Porch
Entrance Hall
Under stairs wc with push button wc, vanity sink unit, radiator, access to garage.
Living Room (22' 11'' x 15' 6'' (6.98m x 4.73m))
Double glazed window to the side and rear, feature double glazed circular window, TV point, radiator, open folding doors to dining room, serving hatch, Karndean flooring.
Dining Room (20' 3'' x 11' 11'' (6.16m x 3.62m))
Double glazed sliding patio doors to the rear elevation, brick fire place with wooden lintel over and tiled hearth, living flame gas fire, radiator.
Breakfast Kitchen (14' 1'' x 9' 11'' (4.29m x 3.01m))
Fitted kitchen units to base and eye level, Bosch electric hob, stainless steel extractor hood, glass splash back, Bosch double electric oven, Bosch dishwasher, plumbing for American fridge, one and a quarter stainless steel sink unit with mixer tap, breakfast bar, laminate flooring, double glazed window.
Side Porch/Store
Double glazed circular window, laminate floor, loft hatch, door to front.
Garage (18' 3'' x 14' 3'' (5.55m x 4.35m))
Recently installed Worcester central heating boiler, light and power, plumbing for washing machine, folding doors to the front, window to the side, courtesy door to the side.
Landing
Double glazed window to the front elevation, built in airing cupboard, radiator, loft hatch.
Bedroom One (21' 11'' x 10' 10'' (6.67m x 3.3m) including dressing room)
An extended room with bedroom area which has fitted wardrobes, double glazed window to the rear elevation, radiator.
Dressing Room
Fitted wardrobe, double glazed window to the side elevation, dressing table.
En-Suite
Multi jet shower enclosure, vanity sink unit with storage under, chrome radiator, tiled walls and floor with under floor heating.
Bedroom Two (12' 1'' x 11' 11'' (3.68m x 3.63m))
Double glazed window to the rear elevation, mirror fronted wardrobes, radiator.
Bedroom Three (14' 2'' x 10' 10'' reducing to 7'9" (4.32m x 3.30m))
Double glazed window to the front elevation, eaves storage, fitted wardrobes, radiator.
Bedroom Four (11' 11'' x 7' 9'' (3.63m x 2.37m))
Double glazed window to the rear elevation, fitted wardrobes with cupboards, radiator.
Bathroom (9' 3'' x 6' 0'' (2.81m x 1.82m))
Spa bath with remote control, mixer shower, vanity sink unit with storage under, tiled walls and floor with under floor heating, radiator, double glazed window to the front elevation.
Separate WC
Double glazed window, low level WC, tiled floor with underfloor heating.
Outside
To the rear is a large lawn and an extensive patio area. The garden is well-screened to the rear. There are well-stocked borders, a shed, an outside water tap and gated access to both sides. To the front of the property is a cobbled driveway and further lawned area.
Property Location
Similar Properties
Detached house For Sale Macclesfield Detached house For Sale SK10 Macclesfield new homes for sale SK10 new homes for sale Flats for sale Macclesfield Flats To Rent Macclesfield Flats for sale SK10 Flats to Rent SK10 Macclesfield estate agents SK10 estate agents



.png)











