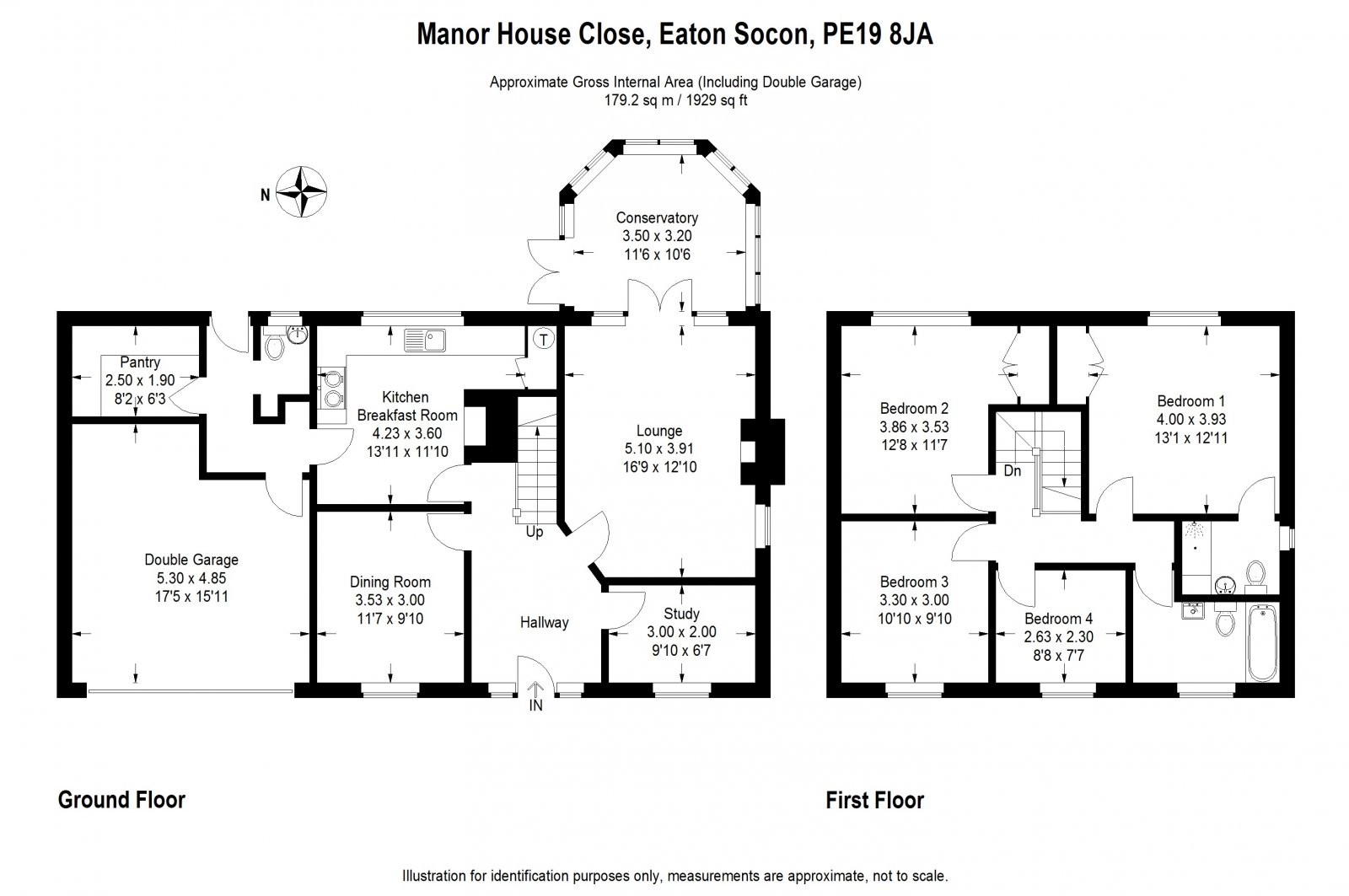4 Bedrooms Detached house for sale in Manor House Close, Eaton Socon, St. Neots, Cambridgeshire PE19 | £ 650,000
Overview
| Price: | £ 650,000 |
|---|---|
| Contract type: | For Sale |
| Type: | Detached house |
| County: | Cambridgeshire |
| Town: | St. Neots |
| Postcode: | PE19 |
| Address: | Manor House Close, Eaton Socon, St. Neots, Cambridgeshire PE19 |
| Bathrooms: | 2 |
| Bedrooms: | 4 |
Property Description
**This beautifully presented four bedroom detached family home located within a small cul de sac and excellent location, close to the St Mary's Church** Having been upgraded in recent years with modern bathrooms, re fitted kitchen and a walk in pantry, it depicts quality throughout. A spacious entrance hallway serves three main reception rooms and offers a large conservatory with garden views. Outside benefits a well kept mature garden with green house, part walled, and the frontage has a double width driveway and double garage.
Viewings are highly recommended and can be arranged by contacting Giggs and Company on telephone number .
Double glazed window and door to
Entrance Hall Tiled floor, staircase to first floor landing, understairs storage cupboard, radiator.
Study 9'10" x 6'7" (3m x 2m). Double glazed window to front, radiator.
5.1m x 3.91m Lounge. Feature cast iron fireplace with gas flame effect coal fire. Radiator, double glazed window to side. French double glazed doors and windows to:
Conservatory 11'6" x 10'6" (3.5m x 3.2m). Brick base with Upvc frame and polycarbonate pitched roof, french doors to rear. Radiator.
Kitchen Breakfast Room 13'11" x 11'10" (4.24m x 3.6m). Fitted eye and base level cabinets with integrated appliances, aga, dishwasher, housing for fridge/freezer, stainless steel sink with mixer tap and drainer. Double glazed window to rear, built in cupboard housing hot water tank. Tiled floor and downlighting.
Rear hallway Tiled floor, double glazed door to rear. Space and plumbing for washing machine and tumble dryer.
Cloakroom Two piece suite in white comprising low level WC, hand wash basin, window to rear.
Pantry 8'2" x 6'3" (2.5m x 1.9m). Fitted base cabinets in oak, dresser top shelving and drawers.
Landing Hatch to loft, light and ladder.
Bedroom one 13'1" x 12'11" (3.99m x 3.94m). Built in double wardrobe, radiator, double glazed window to rear.
En suite Three piece suite in white comprising double shower cubicle, low level sc, hand wash basin, radiator, double glazed window to side. Downlighting.
Bedroom two 12'8" x 11'7" (3.86m x 3.53m). Built in double wardrobe, radiator, double glazed window to rear.
Bedroom three 10'10" x 9'10" (3.3m x 3m). Double glazed window to front, radiator.
Bedroom four 8'8" x 7'7" (2.64m x 2.31m). Double glazed window to front, radiator.
Bathroom Double glazed window to front. Three piece suite in white comprising panelled bath, traditional hand wash basin, low level WC, radiator.
Rear garden Offering a high degree of privacy. Indian sandstone patio stretching across the rear of the property against well tendered lawn and well established flower borders, part brick wall surround, brick store, green house. Side access, outside tap and flood light.
Double garage 17'5" x 15'11" (5.3m x 4.85m). Up and over door, power and light connected, internal courtesy door.
Frontage Attractive lawn borders with trees and entrance curved wall. Driveway offers double width parking.
Property Location
Similar Properties
Detached house For Sale St. Neots Detached house For Sale PE19 St. Neots new homes for sale PE19 new homes for sale Flats for sale St. Neots Flats To Rent St. Neots Flats for sale PE19 Flats to Rent PE19 St. Neots estate agents PE19 estate agents



.jpeg)











