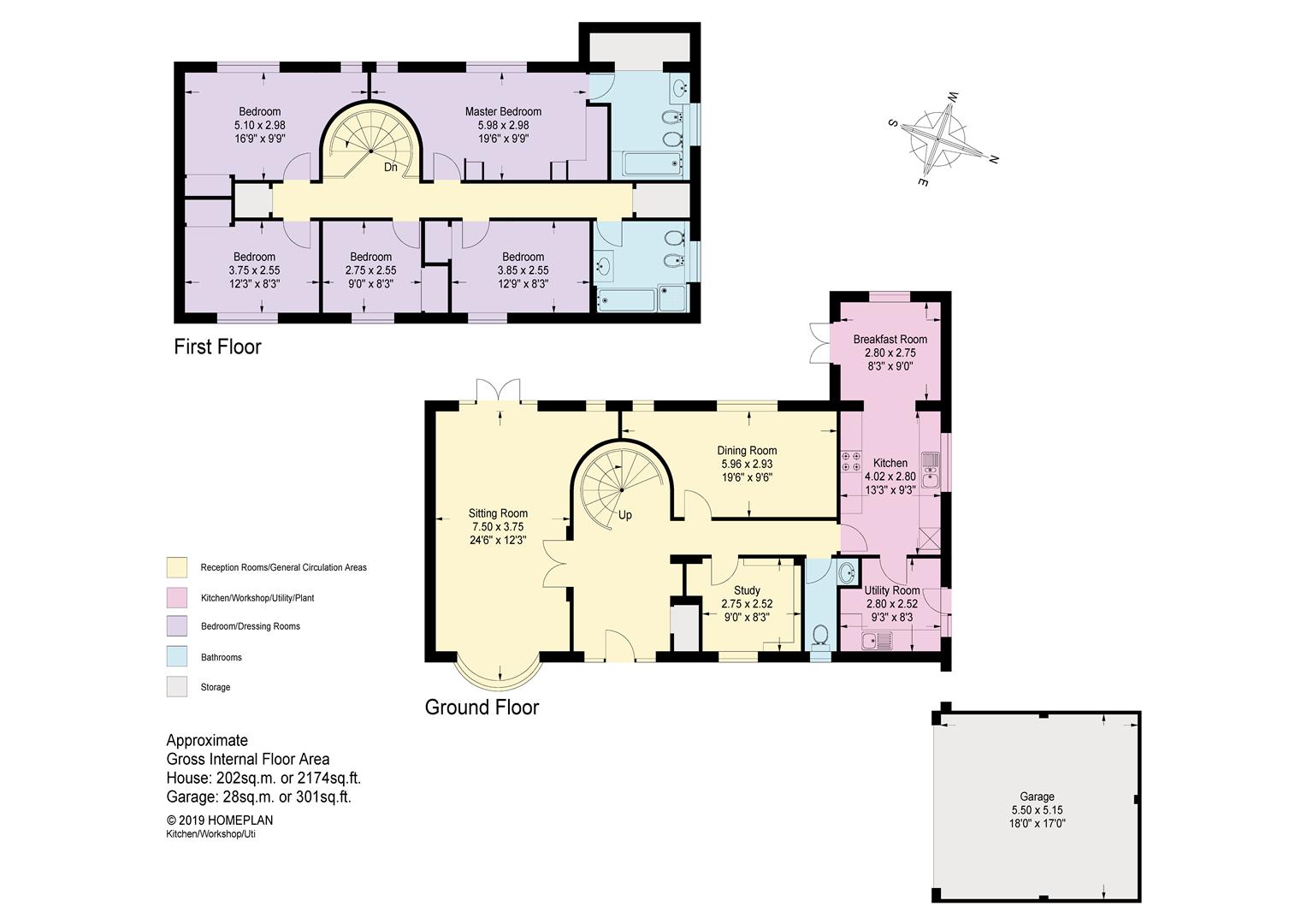5 Bedrooms Detached house for sale in Manor House Drive, Ascot SL5 | £ 1,200,000
Overview
| Price: | £ 1,200,000 |
|---|---|
| Contract type: | For Sale |
| Type: | Detached house |
| County: | Windsor & Maidenhead |
| Town: | Ascot |
| Postcode: | SL5 |
| Address: | Manor House Drive, Ascot SL5 |
| Bathrooms: | 2 |
| Bedrooms: | 5 |
Property Description
Forest House was completed in 1983 to an interesting design incorporating a spiral staircase.
The accommodation comprising Five Bedrooms, Two Bathrooms and Three Reception rooms is set in lovely large gardens, close to the Racecourse on the rural Windsor side of Ascot.
To Be Sold
A detached family house set in large front and rear gardens, close to the Racecourse on the Windsor side of Ascot.
Reception Hall
With elegant spiral staircase, coats cupboard and arched display niche. Glazed double doors open to Lounge.
Lounge (7.50 x 3.75 (24'7" x 12'3"))
The dimensions widen to accommodate the curved wall of the spiral staircase. Feature fireplace with marble hearth and jambs, three wall light points. Double doors to wide patio and rear gardens.
Dining Room (5.96 x 2.93 (19'6" x 9'7"))
Again featuring the curved wall and with two windows overlooking the rear gardens.
Study (2.75 x 2.52 (9'0" x 8'3"))
Front aspect.
Cloakroom
Suite of W.C. And hand basin in arched recess.
Fitted Kitchen (4.02 x 2.80 (13'2" x 9'2"))
Light wood faced units with with complimentary work surfaces. Five ring gas cooker hob with filter hood above, double oven in upright housing. Integrated dishwasher, one and a half bowl sink unit with drainer. Base cupboards and drawers with matching wall cupboards. Archway opens to Breakfast Room.
Breakfast Room (2.80 x 2.75 (9'2" x 9'0"))
A bright double aspect room with double doors to gardens.
Large Utility Room
Plumbing and space for washing machine and dryer. Fitted cupboard units to match kitchen, wall mounted boiler, exit door to sideway.
First Floor
A wide central landing serves the five bedrooms, and has a large airing cupboard and second store cupboard.
Master Suite Bedroom One (5.98 x 2.98 (19'7" x 9'9"))
With the feature curved wall, built in wardrobes an two windows to the rear gardens. Door to En Suite Bathroom
En Suite Bathroom
Suite of bath with hand shower attachment, W.C. Bidet, wash basin above vanity cupboard. Sliding doors open to a large walk-in wardrobe.
Bedroom Two (5.10 x 2.98 (16'8" x 9'9"))
Double wardrobe, front aspect with curved wall feature.
Bedroom Three (3.85 x 2.55 (12'7" x 8'4"))
Fitted wardrobe, front aspect.
Bedroom Four (3.75 x 2.55 (12'3" x 8'4"))
With fitted wardrobe, front aspect.
Bedroom Five (2.75 x 2.55 (9'0" x 8'4"))
Fitted wardrobe, front aspect.
Bathroom Two
Suite of bath, separate shower enclosure, bidet, wash basin above vanity cupboard.
Outside
The property is approached through electrically controlled entrance gates set on twin brick piers. A driveway provides additional parking for several cars and access to the double Garage. There is a further area of Front Garden through the attractive trellis arch.
Front Garden
There is a further area of Front Garden through the attractive trellis arch.
Side Gardens
A Wrought iron style gate opens to a further area of side garden of significant size and sufficient for storage sheds and an area of raised decking.
Rear Gardens
The Rear Gardens are a particular feature of this property devoted to a good area of lawn with colourful borders in season. There is a wide expanse of Patio Terrace adjacent to the rear elevation of the house.
Property Location
Similar Properties
Detached house For Sale Ascot Detached house For Sale SL5 Ascot new homes for sale SL5 new homes for sale Flats for sale Ascot Flats To Rent Ascot Flats for sale SL5 Flats to Rent SL5 Ascot estate agents SL5 estate agents



.png)











