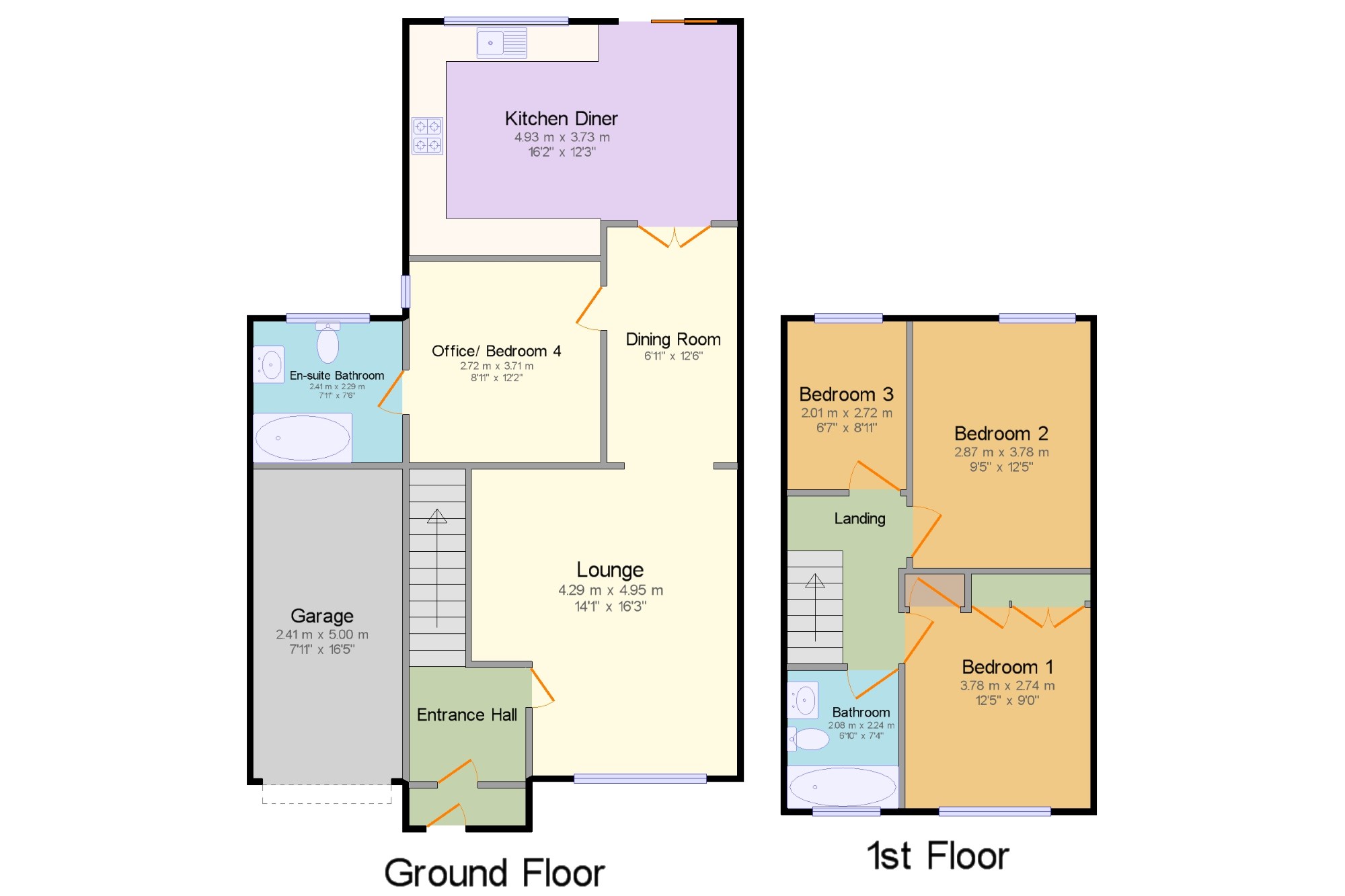4 Bedrooms Detached house for sale in Manor Lane, Penwortham, Preston, Lancashire PR1 | £ 270,000
Overview
| Price: | £ 270,000 |
|---|---|
| Contract type: | For Sale |
| Type: | Detached house |
| County: | Lancashire |
| Town: | Preston |
| Postcode: | PR1 |
| Address: | Manor Lane, Penwortham, Preston, Lancashire PR1 |
| Bathrooms: | 1 |
| Bedrooms: | 4 |
Property Description
Beautifully presented detached family home boasting extended living accommodation set on a desirable plot in the sought after area of Higher Penwortham. The ground floor offers flexibility with an additional bedroom/ reception and en suite bathroom in addition to the spacious lounge, dining room and kitchen diner. To the first floor there are three further bedrooms and a family bathroom. Externally a driveway and garage to the front provide ample off road parking whilst a fantastic west facing garden to the rear provides an ideal opportunity to both entertain and relax! Early viewing is advised to avoid disappointment.
Three/ Four Bedroom Detached House
Two/ Three Reception Rooms
Two Bathrooms
Off Road Parking And Garage
Large West Facing Garden
Sought After Location
Ideal Family Home
Porch x .
Porch x .
Entrance Hall x .
Lounge 14'1" x 16'3" (4.3m x 4.95m). Modern feature electric fire place, chr, UPVC double glazed window to the front and arch way through to the dining room.
Dining Room 6'11" x 12'6" (2.1m x 3.8m). Vertical chr, double oak and glass doors opening to the kitchen diner.
Office/ Bedroom 4 8'11" x 12'2" (2.72m x 3.7m). Can be used as a reception or fourth bedroom with access to a ground floor bathroom, wooden flooring, chr and UPVC double glazed window to the side.
En-suite Bathroom 7'11" x 7'6" (2.41m x 2.29m). UPVC double glazed frosted window to the rear, low level WC, corner bath with mixer tap and pedestal sink.
Kitchen Diner 16'2" x 12'3" (4.93m x 3.73m). Range of wall and base units with inset lights, tiled splash back, built in fridge, freezer, washing machine and electric oven with gas hob and hood, vertical chr, UPVC double glazed window to the rear and patio doors opening to the rear garden.
Bedroom 1 12'5" x 9' (3.78m x 2.74m). UPVC double glazed window to the front, carpeted flooring, chr and built in storage cupboards.
Bathroom 6'10" x 7'4" (2.08m x 2.24m). UPVC double glazed window to the front, radiator, low level WC, panelled bath and pedestal sink.
Bedroom 2 9'5" x 12'5" (2.87m x 3.78m). UPVC double glazed window to the rear overlooking the garden, chr and carpeted flooring.
Bedroom 3 6'7" x 8'11" (2m x 2.72m). UPVC double glazed window to the rear, chr, loft access and carpeted flooring.
Landing x .
Garage 7'11" x 16'5" (2.41m x 5m).
External x . Large double driveway to the front laid with Indian stone leading to the garage. The enclosed large rear garden is mainly laid to lawn with two decked seating areas.
Property Location
Similar Properties
Detached house For Sale Preston Detached house For Sale PR1 Preston new homes for sale PR1 new homes for sale Flats for sale Preston Flats To Rent Preston Flats for sale PR1 Flats to Rent PR1 Preston estate agents PR1 estate agents



.png)










