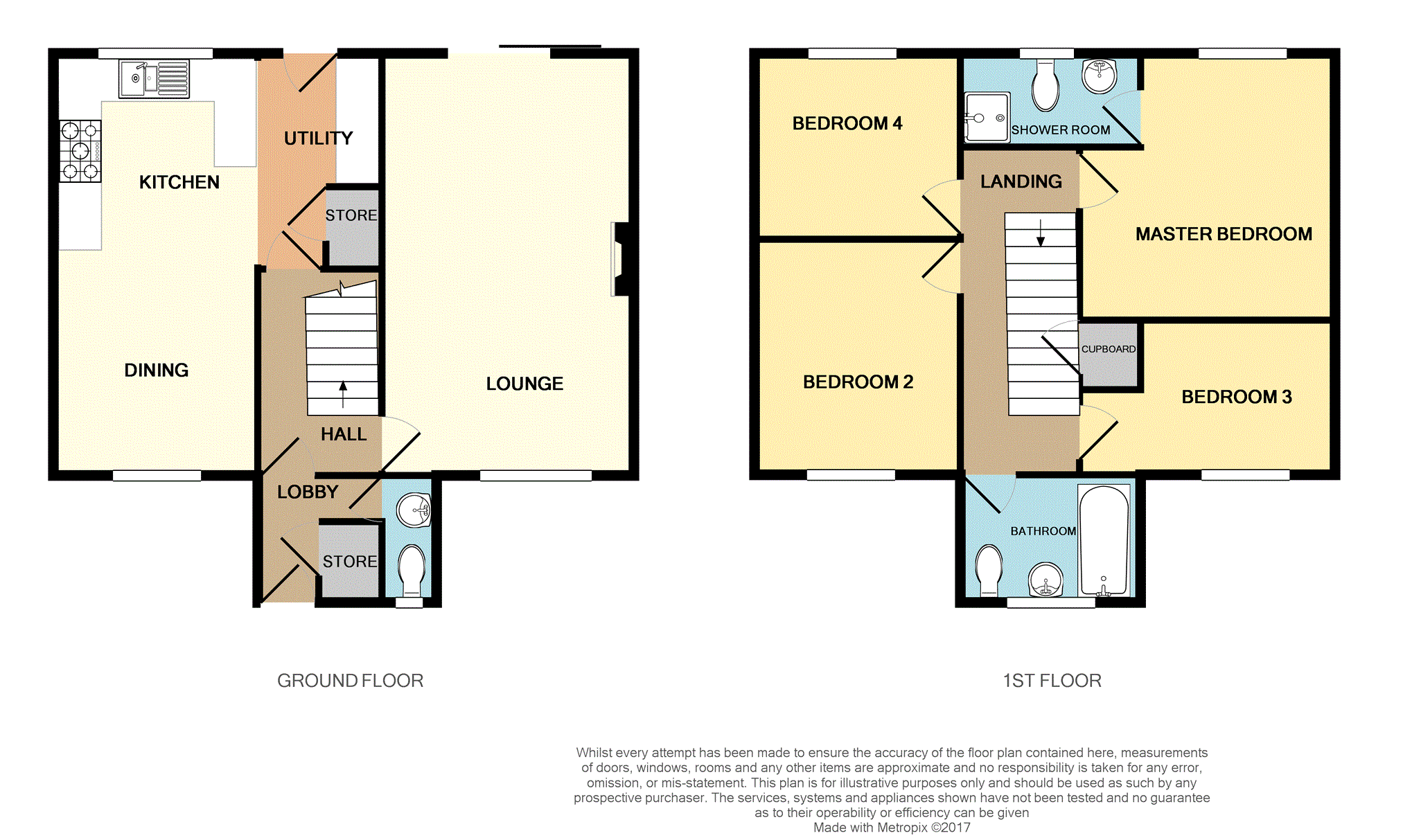4 Bedrooms Detached house for sale in Manor Mill Close, Rochdale OL16 | £ 240,000
Overview
| Price: | £ 240,000 |
|---|---|
| Contract type: | For Sale |
| Type: | Detached house |
| County: | Greater Manchester |
| Town: | Rochdale |
| Postcode: | OL16 |
| Address: | Manor Mill Close, Rochdale OL16 |
| Bathrooms: | 1 |
| Bedrooms: | 4 |
Property Description
Ideal family home, large corner plot, located at the head of a quiet cul de sac, no chain, double garage, under one mile to Smithy Bridge train station, good local schools, local countryside walks leading to Hollingworth Lake, good transport links, viewing essential to appreciate the internal condition.
This modern detached family home is a credit to its current owners, is situated in a quiet location with great local amenities and comprises 4 bedrooms (master en suite), family bathroom, lounge, spacious kitchen/diner, downstairs W.C., hallway and entrance lobby. The property sits on a generous sized corner plot with a garden, driveway and double garage to the front, whilst there is a very spacious split level garden to the rear.
The property is situated just off Halifax Road on a small residential development approx. Two miles North East of Rochdale centre. The property has great links to main roads and the North West motorway network. For public transport there are good local bus services and Smith Bridge train station is under one mile away with direct links to Manchester centre. There are a good selection of local amenities including shops, schools and countryside walks. Viewing is highly recommended to appreciate the standard of accommodation, the large plot and the location of the property.
Viewings can be booked 24hrs a day over the phone or online at Purplebricks.
Entrance Hallway
Has a double glazed door to the front of the property, radiator, spotlights and a storage cupboard.
Hallway
Has a radiator and spotlights.
Downstairs Cloakroom
Has a front facing double glazed window, radiator, ceiling light point, W.C. And sink with tiling to complement.
Lounge
19.4' x 11.6'
Has a front facing double glazed window, double glazed patio doors to the rear garden, two radiators, two ceiling light points and a feature fireplace.
Kitchen / Diner
19.6' x 14'
Has a double glazed door leading to the rear garden, a rear facing double glazed window, a front facing double glazed window, radiator, spotlights, an under stairs storage cupboard, wall and base units with work surfaces, breakfast bar, utility cupboard, a one and a half sink unit with drainer, integrated double oven, five ring gas hob, extractor, washing machine, fridge and freezer.
Landing
Has a radiator, ceiling light point, loft access hatch and a storage cupboard.
Master Bedroom
12.3' x 11.9'
Has a rear facing double glazed window, radiator and ceiling light point.
Master En-Suite
Has a rear facing double glazed window, radiator, ceiling light point and three piece suite comprising shower cubicle, W.C. And sink with tiling to complement.
Bedroom Two
13.8' x 6.8'
Has a front facing double glazed window, radiator and ceiling light point.
Bedroom Three
10.8' x 9'
Has a front facing double glazed window, radiator and ceiling light point.
Bedroom Four
9' x 8.5'
Has a rear facing double glazed window, radiator and ceiling light point.
Family Bathroom
Has a front facing double glazed window, radiator, ceiling light point and a three piece suite comprising bath, W.C. And sink with tiling to complement.
Front
To the front of the property there is a garden area and a driveway leading to the double garage.
Rear Garden
The rear garden has a spacious patio area with steps leading up to a large lawn garden.
Double Garage
Has two up and over doors, power, lighting and an alarm.
Property Location
Similar Properties
Detached house For Sale Rochdale Detached house For Sale OL16 Rochdale new homes for sale OL16 new homes for sale Flats for sale Rochdale Flats To Rent Rochdale Flats for sale OL16 Flats to Rent OL16 Rochdale estate agents OL16 estate agents



.png)











