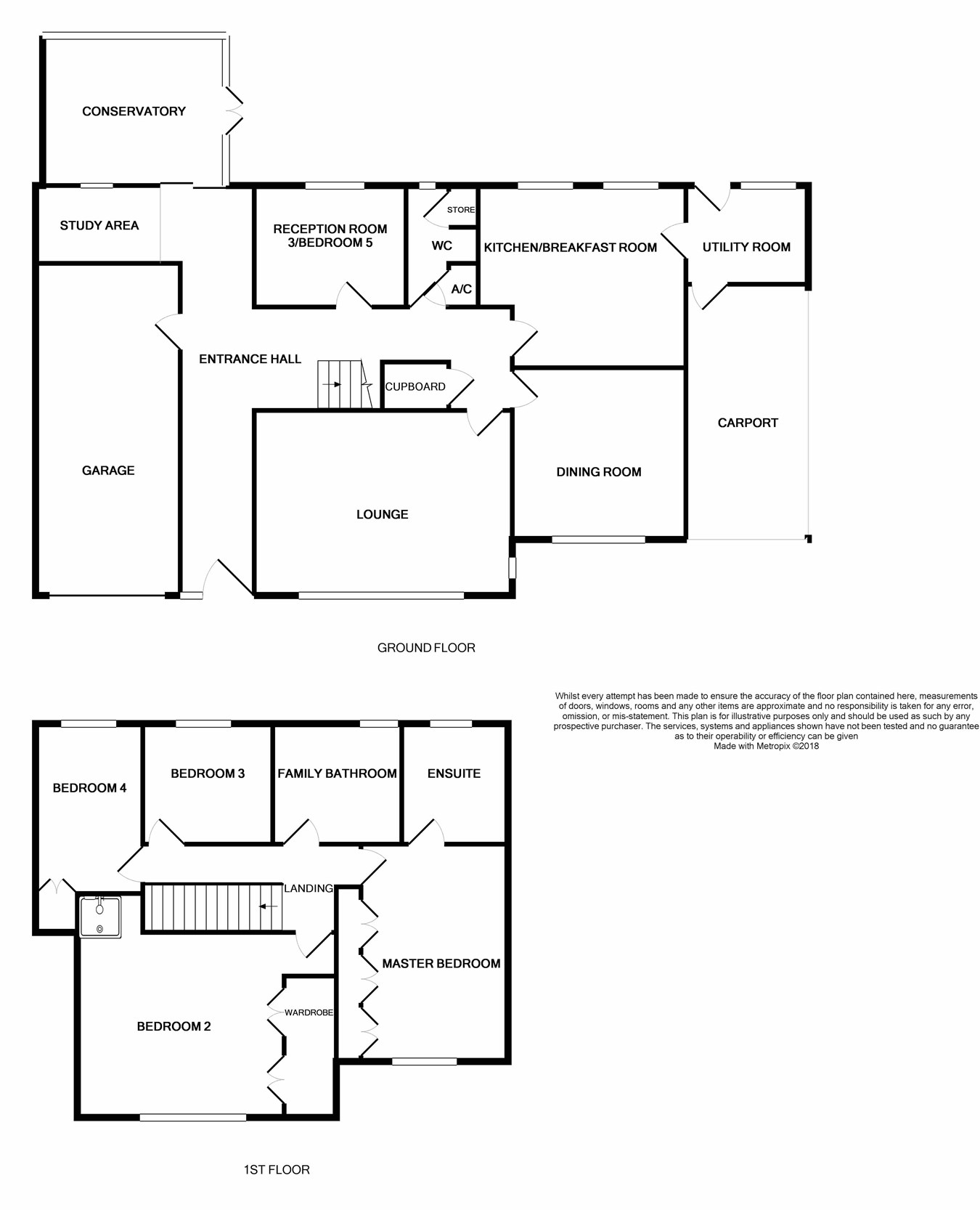4 Bedrooms Detached house for sale in Manor Park, Mitton, Tewkesbury GL20 | £ 415,000
Overview
| Price: | £ 415,000 |
|---|---|
| Contract type: | For Sale |
| Type: | Detached house |
| County: | Gloucestershire |
| Town: | Tewkesbury |
| Postcode: | GL20 |
| Address: | Manor Park, Mitton, Tewkesbury GL20 |
| Bathrooms: | 0 |
| Bedrooms: | 4 |
Property Description
This is an individually built detached home which has been extended to offer extremely versatile, spacious and light accommodation.
From the moment you enter the entrance hall you will gain a sense of the generous proportions afforded to this home.
Originally built as a bungalow it offers the opportunity to have ground floor bedrooms if required with 3 separate reception rooms; a study area;, kitchen/breakfast room; conservatory; utility room; downstairs wc. In addition there is access into the garage on one side and into the car port on the other.
On the first floor there are 4 good sized bedrooms; one with the benefit of an ensuite; the other with a corner shower unit; and a large family bathroom.
Outside the gardens are larger than average, with private formal garden laid to lawn and attractive mature borders. The garden extends down to vegetable garden with a garden shed and some fruit trees.
At the front there is driveway parking on either side of the property with a small lawn between them. The garage on one side has power and light and on the other side there is a carport.
Mitton is a popular area of Tewkesbury with a primary school, parade of convenience shops and pedestrian and cycle pathways to the senior school. With J9 of the M5 motorway easily accessible it is an ideal commuter base whilst offering the luxury of being able to walk to open countryside and Tewkesbury town centre. The town itself offers excellent facilities including theatre, leisure centre; restaurants; shops; hospital and rail station.
Approximate Distances:
Cheltenham 13 miles; Birmingham 42 miles
Gloucester 15 miles London 128 miles
Worcester 17 miles
Ground floor
lounge
17' 10" x 12' 0" (5.44m x 3.66m)
Dining room
12' 0" x 11' 11" (3.66m x 3.63m)
reception room 3/ bedroom 5
10' 3" x 8' 5" (3.12m x 2.57m)
Kitchen/ breakfast room
14' 1" x 11' 9" (4.29m x 3.58m)
Conservatory
10' 3" x 10' 3" (3.12m x 3.12m)
Utility room
8' 6" x 6' 1" (2.59m x 1.85m)
Study area
9' 9" x 5' 2" (2.97m x 1.57m)
WC
garage
23' 0" x 10' 0" (7.01m x 3.05m)
First floor
master bedroom
15' 0" x 10' 0" (4.57m x 3.05m)
Ensuite
8' 11" x 5' 5" (2.72m x 1.65m)
bedroom 2
17' 10" x 12' 1" (5.44m x 3.68m)
bedroom 3
9' 0" x 8' 3" (2.74m x 2.51m)
bedroom 4
12' 7" x 7' 0" (3.84m x 2.13m)
Bathroom
8' 11" x 8' 3" (2.72m x 2.51m)
Property Location
Similar Properties
Detached house For Sale Tewkesbury Detached house For Sale GL20 Tewkesbury new homes for sale GL20 new homes for sale Flats for sale Tewkesbury Flats To Rent Tewkesbury Flats for sale GL20 Flats to Rent GL20 Tewkesbury estate agents GL20 estate agents



.gif)









