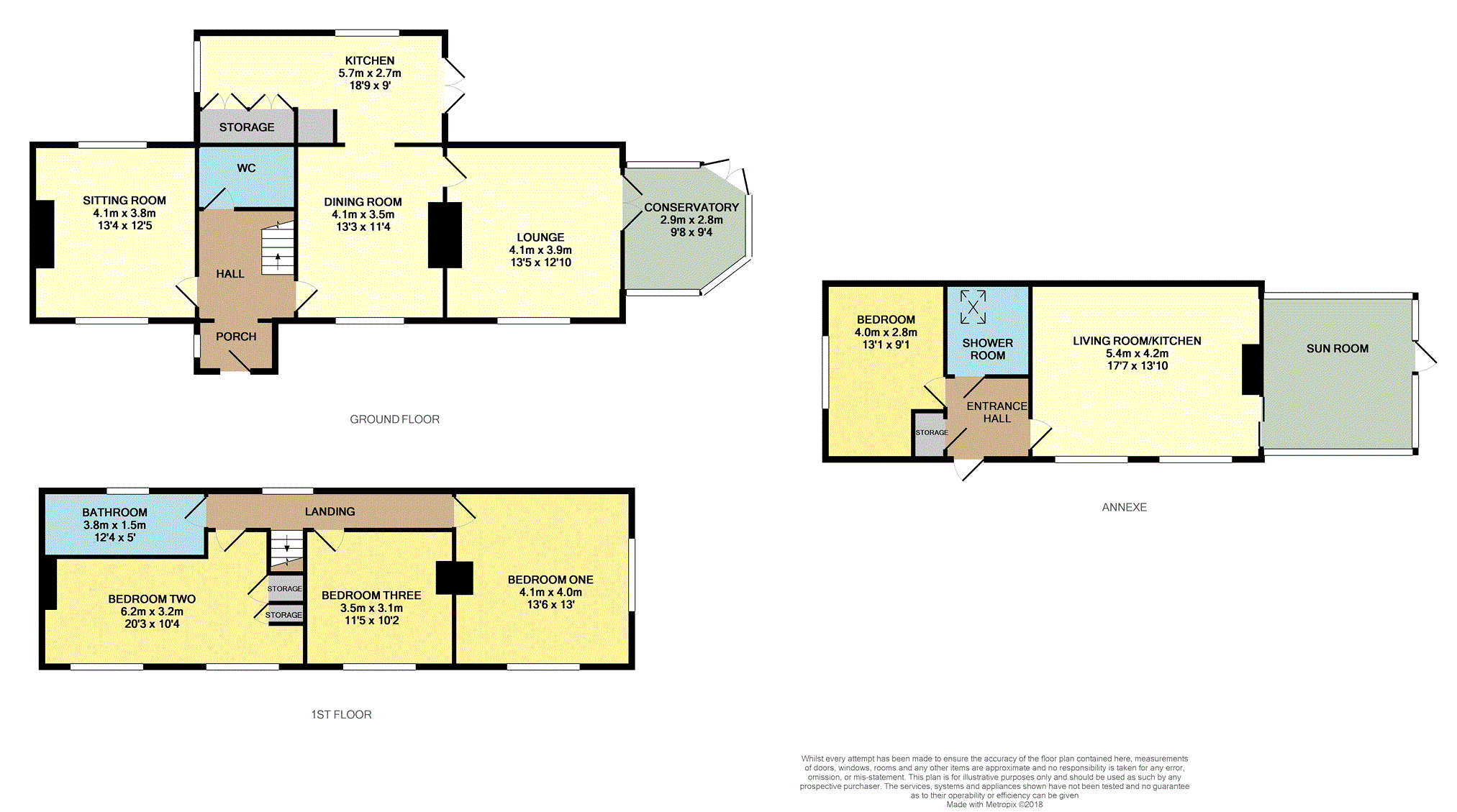3 Bedrooms Detached house for sale in Manor Road, Adlingfleet, Goole DN14 | £ 425,000
Overview
| Price: | £ 425,000 |
|---|---|
| Contract type: | For Sale |
| Type: | Detached house |
| County: | East Riding of Yorkshire |
| Town: | Goole |
| Postcode: | DN14 |
| Address: | Manor Road, Adlingfleet, Goole DN14 |
| Bathrooms: | 1 |
| Bedrooms: | 3 |
Property Description
A characterful and extended mid 18th Century detached cottage with detached bungalow situated in a pleasant rural location with delightful gardens. The property comprises: Entrance hall, WC, sitting room, dining room, kitchen, lounge, conservatory, three double bedrooms and a bathroom.
Separate Detached Bungalow (Annexe) - Entrance hall, living room/kitchen, sun room, bedroom and shower room. Oil central heating is installed for the main house whilst the annexe has an air source heat pump. Outside there is a block paved driveway and gardens with patio, timber stores, greenhouse and flower/shrub borders.
Entrance Hall
With front entrance door, radiator, tiled floor and stairs leading to the first floor.
W.C.
7'1" x 4'10"
With low level WC, pedestal wash basin, radiator and extractor fan.
Sitting Room
12'5" x 13'4"
Having a wood burning stove with hearth, two radiators, tiled floor, front and rear facing windows.
Dining Room
11'4" x 13'3"
Having an open fireplace with feature brick surround and hearth, radiator, tiled floor and opening leading into the kitchen.
Kitchen
18'9" x 9'0" (max)
Having a range of fitted cupboards and shelving incorporating a Belfast sink, range cooker, plumbing for a washing machine and space for a fridge freezer. There is a combination of granite and concrete worktops, tiled floor, two double glazed windows and double glazed French door rear entrance.
Lounge
13'5" x 12'10"
Having a wood burning stove with hearth, radiator and French doors leading into the conservatory.
Conservatory
9'4" x 9'8" (max)
With tiled floor, radiator and French doors leading out to the rear garden.
Landing
With radiator and doors leading to the bedrooms and bathroom.
Bedroom One
13'6" x 13'0"
With radiator, front and side facing windows.
Bedroom Two
20'3" x 10'4" (max)
With two radiators, two storage cupboards and two front facing windows.
Bedroom Three
11'5" x 10'2"
With radiator and front facing window.
Bathroom
12'4" x 5'0"
Having a suite comprising a freestanding bath, wash basin and WC. There is a heated towel rail, tiled floor, extractor fan and double glazed window.
Gardens
To the front there is a garden with gated path leading to the front door, whilst to the rear there is a block paved driveway providing off road parking and a generous sized garden with patio, barbecue, greenhouse, timber stores and a variety of flower/shrub borders.
Sun Room
With electric heater, laminate flooring, television point and double glazed door leading out to the garden.
Annexe Entrance
With double glazed entrance door, radiator, storage cupboard and tiled floor.
Annexe Living Room
/Kitchen 17'7" x 13'10"
Having fitted wall cupboards and base units incorporating a single drainer stainless steel sink, electric hob and oven, plumbing for a washing machine and space for a fridge freezer. There is a wood burning stove, two radiators, two front facing double glazed windows and double glazed sliding doors leading into the sun room.
Annexe Bedroom
9'1" x 13'1" (max)
With radiator, double glazed window and television point.
Annexe Shower Room
6'5" x 7'1"
Having a shower cubicle with plumbed in shower, low level WC, vanity unit with mounted wash basin, radiator, skylight and tiled floor.
Property Location
Similar Properties
Detached house For Sale Goole Detached house For Sale DN14 Goole new homes for sale DN14 new homes for sale Flats for sale Goole Flats To Rent Goole Flats for sale DN14 Flats to Rent DN14 Goole estate agents DN14 estate agents



.png)











