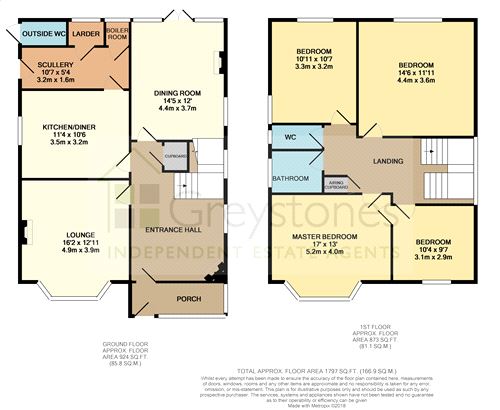4 Bedrooms Detached house for sale in Manor Road, Bexhill On Sea, East Sussex TN40 | £ 435,000
Overview
| Price: | £ 435,000 |
|---|---|
| Contract type: | For Sale |
| Type: | Detached house |
| County: | East Sussex |
| Town: | Bexhill-on-Sea |
| Postcode: | TN40 |
| Address: | Manor Road, Bexhill On Sea, East Sussex TN40 |
| Bathrooms: | 0 |
| Bedrooms: | 4 |
Property Description
Greystones Estate Agents are delighted to offer for sale this attractive four bedroom detached character house which is situated in this sought after location within a short distance of Bexhill town centre, seafront promenade and mainline railway station. Accommodation comprises: Entrance porch which gives access into the spacious entrance hall which in turn leads to a bay fronted lounge, kitchen/diner and utility room and a separate dining room. The first floor offers four bedrooms, bathroom and a separate WC. Externally there is a front garden with driveway providing off street parking and a good size rear garden which measures approximately 60' in length. An early internal viewing is considered essential to fully appreciate the accommodation this house has to offer. To arrange a viewing please contact our Bexhill office on .
Entrance porch
Accessed via double glazed front door with leaded light patterned insert, further double glazed windows to the front and side, wall light, two power points, further original front door opening into the entrance hall.
Entrance hall
A spacious entrance hall having carpeted turning staircase rising to the first floor landing, two double glazed patterned windows to the side, beamed ceiling, picture rail, double radiator with thermostatic control, two wall light points, two useful under stairs storage cupboards, wall mounted central heating thermostat, telephone point, carpet as fitted.
Lounge
16' 2" into bay x 12' 11" (4.94m into bay x 3.94m) Double glazed bay window to the front, ceiling coving, picture rail, two wall light points, dado rail, two radiators with thermostatic controls, feature original cast iron fireplace with tiled insert and hearth having decorative surround, sky/television point, telephone point, carpet as fitted.
Kitchen/dining room
11' 4" x 10' 6" (3.46m x 3.21m) Double glazed patterned window to the side, ceiling coving, exposed brick chimney breast with recess having space for electric cooker, range of fitted wooden cupboards and dresser with display shelving, space for tall appliance, dimmer switch, radiator with thermostatic control, ample space for dining table and chairs, vinyl flooring, further door into the utility room.
Utility room
10' 7" x 5' 4" (3.22m x 1.63m) Double glazed patterned window and door to the side with the latter giving access onto the rear garden, tiled working surface incorporating stainless steel 1.5 bowl sink and drainer unit with central mixer tap, range of wooden wall and base cupboards, space and plumbing for washing machine, space and plumbing for dishwasher, built in larder cupboard with fitted shelving, wall mounted gas fired boiler, space for tumble dryer, built in pantry with fitted shelving, space for further appliance, vinyl flooring.
Dining room
14' 5" x 12' (4.39m x 3.67m) a dual aspect room having replacement double glazed patterned window to the side, windows and door to the rear with the latter giving access onto the rear garden, ceiling coving, picture rail, dado rail, two radiators with thermostatic controls, feature cast iron fireplace with tiled insert and hearth having decorative surround, carpet as fitted.
First floor landing
Access to loft space via hatch, built in airing cupboard housing pre-lagged hot water cylinder with shelving for linen having further cupboard over, carpet as fitted.
Master bedroom
17' into bay x 13' (5.18m into bay x 3.96m) Double glazed bay window to the front, picture rail, range of fitted wardrobes along one elevation, radiator with thermostatic control, television point, interconnecting door into bedroom four, carpet as fitted.
Bedroom 2
14' 6" x 11' 11" (4.42m x 3.63m) Replacement double glazed window to the rear overlooking the rear garden, picture rail, dado rail, radiator with thermostatic control, range of fitted wardrobes along one elevation, carpet as fitted.
Bedroom 3
10' 11" x 10' 7" (3.33m x 3.22m) Replacement double glazed window to the rear overlooking the rear garden, picture rail, dado rail, radiator with thermostatic control, carpet as fitted.
Bedroom 4
10' 4" x 9' 7" (3.14m x 2.92m) Replacement double glazed window to the front, ceiling coving, picture rail, radiator with thermostatic control, interconnecting door into the master bedroom, carpet as fitted.
Bathroom
Replacement double glazed patterned window to the side, part tiled walls, a modern fitted white suite comprising of p-shaped panelled bath with Victorian style mixer tap and hand held shower attachment having further Triton shower over, pedestal wash hand basin, radiator, wall mounted vanity cupboard, carpet as fitted.
Seperate WC
Replacement double glazed patterned window to the side, dado rail, low level WC, carpet as fitted.
Front garden
The front garden is mainly paved for ease of maintenance having well stocked flower beds and planted borders, to the side there is a driveway which provides off road parking.
Rear garden
Adjacent to the rear of the property is a paved patio which is enclosed with a short height wall, there are a few steps down to the remainder of the rear garden which is predominately laid to lawn having well planted flower and shrub borders, there are two timber framed garden sheds, the rear garden is enclosed with panelled fencing and mature hedging which in our opinion offers a good degree of seclusion, outside water tap, security lighting.
Council Tax Band E
EPC Rating E
Property Location
Similar Properties
Detached house For Sale Bexhill-on-Sea Detached house For Sale TN40 Bexhill-on-Sea new homes for sale TN40 new homes for sale Flats for sale Bexhill-on-Sea Flats To Rent Bexhill-on-Sea Flats for sale TN40 Flats to Rent TN40 Bexhill-on-Sea estate agents TN40 estate agents



.png)











