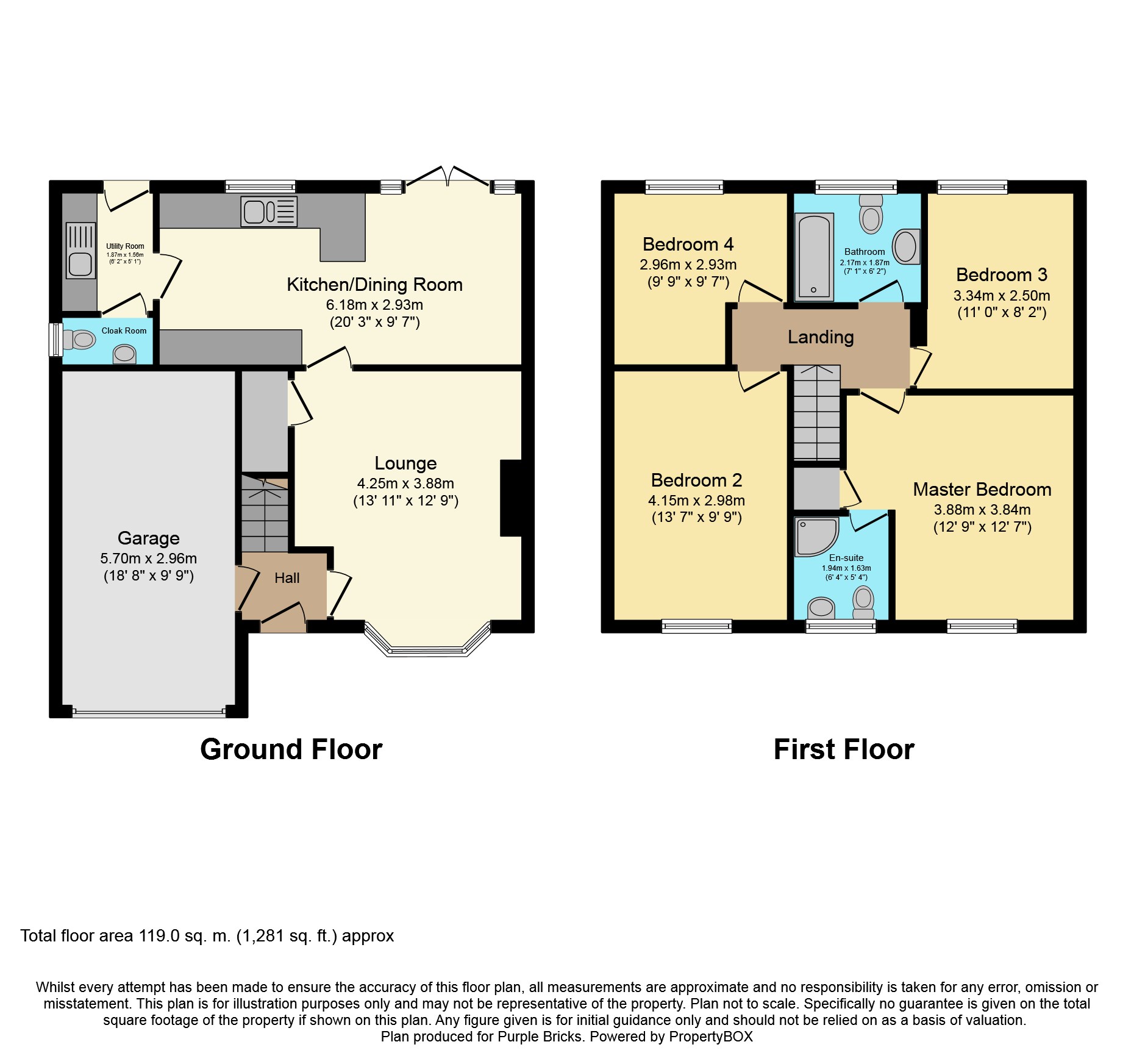4 Bedrooms Detached house for sale in Manor Road, Brimington Common S43 | £ 320,000
Overview
| Price: | £ 320,000 |
|---|---|
| Contract type: | For Sale |
| Type: | Detached house |
| County: | Derbyshire |
| Town: | Chesterfield |
| Postcode: | S43 |
| Address: | Manor Road, Brimington Common S43 |
| Bathrooms: | 4 |
| Bedrooms: | 4 |
Property Description
Well presented and spacious four bedroom detached family home in the much sort after area of Brimington. The property is highly recommended and a viewing is essential to fully appreciate the size of the property on offer. The house comprises of entrance hall, lounge, fitted kitchen/dining room, integral garage, utility room cloakroom, landing, master bedroom with en-suite, three further double bedrooms, family bathroom, front garden, rear garden with outstanding panoramic views over Chesterfield and the Derbyshire moors with two patio areas ideal for entertaining:
Entrance Hall
Double glazed entrance door, radiator, karndean flooring, telephone point:
Lounge
4.36m (14'4") x 3.77m (12'4")
Double glazed bay window to front, inglenook fireplace, double radiator, fitted carpet, telephone point, TV point, under-stairs cupboard, :
Kitchen/Dining Room
6.18m (20'3") x 2.93m (9'7")
Fitted with a matching range of base and eye level units with worktop space over, 1+1/2 bowl composite sink unit with single drainer and stainless steel swan neck mixer tap, concealed under-unit lights, wine cooler, integrated fridge/freezer and dishwasher, built-in electric fan assisted double oven, built-in four ring gas hob with extractor hood over, three double glazed windows to rear, double radiator, karndean flooring, telephone point, TV point with recessed ceiling spotlights, double glazed double door:
Utility Room
Fitted with a matching range of base and eye level units with worktop space over, composite butler style sink with single drainer and stainless steel swan neck mixer tap, extractor fan, radiator, double glazed entrance door to garden:
Cloak Room
Double glazed window to side, fitted with two piece suite comprising, wash hand basin, in vanity unit with cupboard under, close coupled WC and heated towel rail, extractor fan, tiled splashback, karndean flooring.
Landing
Fitted carpet, access to insulated and boarded loft area.:
Master Bedroom
3.82m (12'6") max x 3.82m (12'6")
Double glazed window to front, radiator, fitted carpet, telephone point, TV point, over-stairs torage cupboard:
En-Suite
Fitted with three piece suite comprising wash hand basin wash hand basin in vanity unit with cupboard under, matching mixer tap and half height ceramic tiling to all walls and low-level WC, heated towel rail, extractor fan, wall mounted mirror, window to front, vinyl flooring:
Bedroom Two
4.15m (13'7") x 2.98m (9'9")
Double glazed window to front, radiator, fitted carpet, telephone point, TV point:
Bathroom
Fitted with three piece suite with panelled bath with independent shower over, wash hand basin in vanity unit with cupboard under and matching mixer tap and low-level WC, half height ceramic tiling to all walls, heated towel rail, extractor fan, opaque double glazed window to rear, vinyl flooring with recessed ceiling spotlights:
Bedroom Three
3.54m (11'8") x 2.58m (8'5")
Double glazed window to rear, radiator, fitted carpet, TV point:
Bedroom Four
Bedroom 4 3.22m (10'7") x 2.88m (9'5") max
Double glazed window to rear, radiator, fitted carpet, telephone point, TV point, :
Front Garden
With small lawned area, large block paved parking area for upto 4 cars, small brick wall to front and side:
Rear Garden
Enclosed rear garden with outstanding views, large lawned area, variety of trees, indian stone paved patio area, second patio area with timber decking, wooden summerhouse, outside cold water tap, outside security and sensor light, side gates gated access.
Garage
Integral brick built garage, power and light connected, wall mounted gas combination boiler serving heating system and domestic hot water with heating timer control plumbing for automatic washing machine space for fridge and tumble dryer, Up and over door.
Property Location
Similar Properties
Detached house For Sale Chesterfield Detached house For Sale S43 Chesterfield new homes for sale S43 new homes for sale Flats for sale Chesterfield Flats To Rent Chesterfield Flats for sale S43 Flats to Rent S43 Chesterfield estate agents S43 estate agents



.png)











