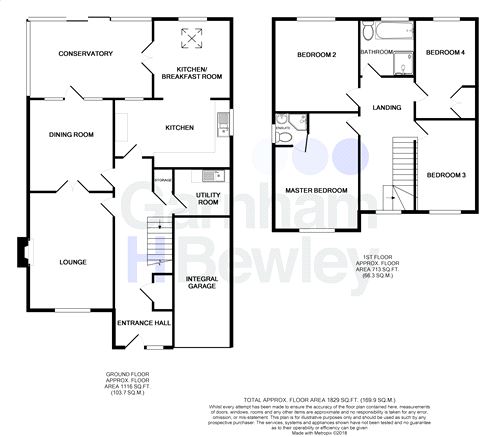4 Bedrooms Detached house for sale in Manor Road, East Grinstead, West Sussex RH19 | £ 600,000
Overview
| Price: | £ 600,000 |
|---|---|
| Contract type: | For Sale |
| Type: | Detached house |
| County: | West Sussex |
| Town: | East Grinstead |
| Postcode: | RH19 |
| Address: | Manor Road, East Grinstead, West Sussex RH19 |
| Bathrooms: | 0 |
| Bedrooms: | 4 |
Property Description
Garnham H Bewley are pleased to present to the market this extended four bedroom detached family home offered in excellent decorative order throughout and situated within the popular Imberhorne area. The property has been tastefully altered and modernised by the current owner over the years and the accommodation currently boasts lounge with log burning stove, kitchen/breakfast room, dining room, conservatory, utility, downstairs cloakroom, en-suite to the master bedroom, family bathroom, garden, garage and off road parking. Internal viewings come highly recommended to fully appreciate this great example of a detached family home.
The ground floor consists of front door into entrance hall with stairs leading to the first floor and access to the downstairs cloakroom. The kitchen/breakfast room has been extended to the rear and has been fitted with a range of wall and base level units with areas of work surfaces, integrated cooker, gas hob with extractor hood above, window to the side and rear aspect, sky light and French doors leading to the conservatory. The dining room is set to the rear of the property with door to the conservatory. There is also the utility room which has base level units and sink with drainer.
The first floor consists of landing with window to the front aspect. The master bedroom is set to the front aspect with window and access to the en-suite which has been fitted with shower cubicle with Aqualisa shower, wash hand basin, low level W.C., radiator, fully tiled and window to the side aspect. Bedrooms two and four both overlook the rear aspect and bedroom three is set to the front aspect. The family bathroom has been fitted with a panel enclosed, shower cubicle, wash hand basin, low level W.C., heated towel rail and window to the rear aspect.
Outside the rear garden is mainly fence enclosed with patio area great for entertaining leading to a lawned garden with a range of mature shrubs and borders. To the front of the property there is the driveway offering ample parking leading to the integral garage.
Ground Floor
Ground Floor
Entrance Hall
Downstairs Cloakroom
Kitchen Area
15' 7" x 9' 2" (4.75m x 2.79m)
Breakfast Area
10' 7" x 10' 4" (3.23m x 3.15m)
Lounge
15' 8" x 11' 4" (4.78m x 3.45m)
Dining Room
12' 4" x 11' 4" (3.76m x 3.45m)
Conservatory
15' 8" x 11' 10" (4.78m x 3.61m)
Utility
First Floor
First Floor
Landing
Master Bedroom
15' 8" x 11' 4" (4.78m x 3.45m)
En-suite
4' 7" x 4' 6" (1.40m x 1.37m)
Bedroom 2
12' 4" x 11' 4" (3.76m x 3.45m)
Bedroom 3
12' 3" x 9' 2" (3.73m x 2.79m)
Bedroom 4
13' 3" x 7' 7" (4.04m x 2.31m)
Family Bathroom
7' 8" x 7' 4" (2.34m x 2.24m)
Outside
Outside
Garden
Garage
Driveway
Property Location
Similar Properties
Detached house For Sale East Grinstead Detached house For Sale RH19 East Grinstead new homes for sale RH19 new homes for sale Flats for sale East Grinstead Flats To Rent East Grinstead Flats for sale RH19 Flats to Rent RH19 East Grinstead estate agents RH19 estate agents



.png)











