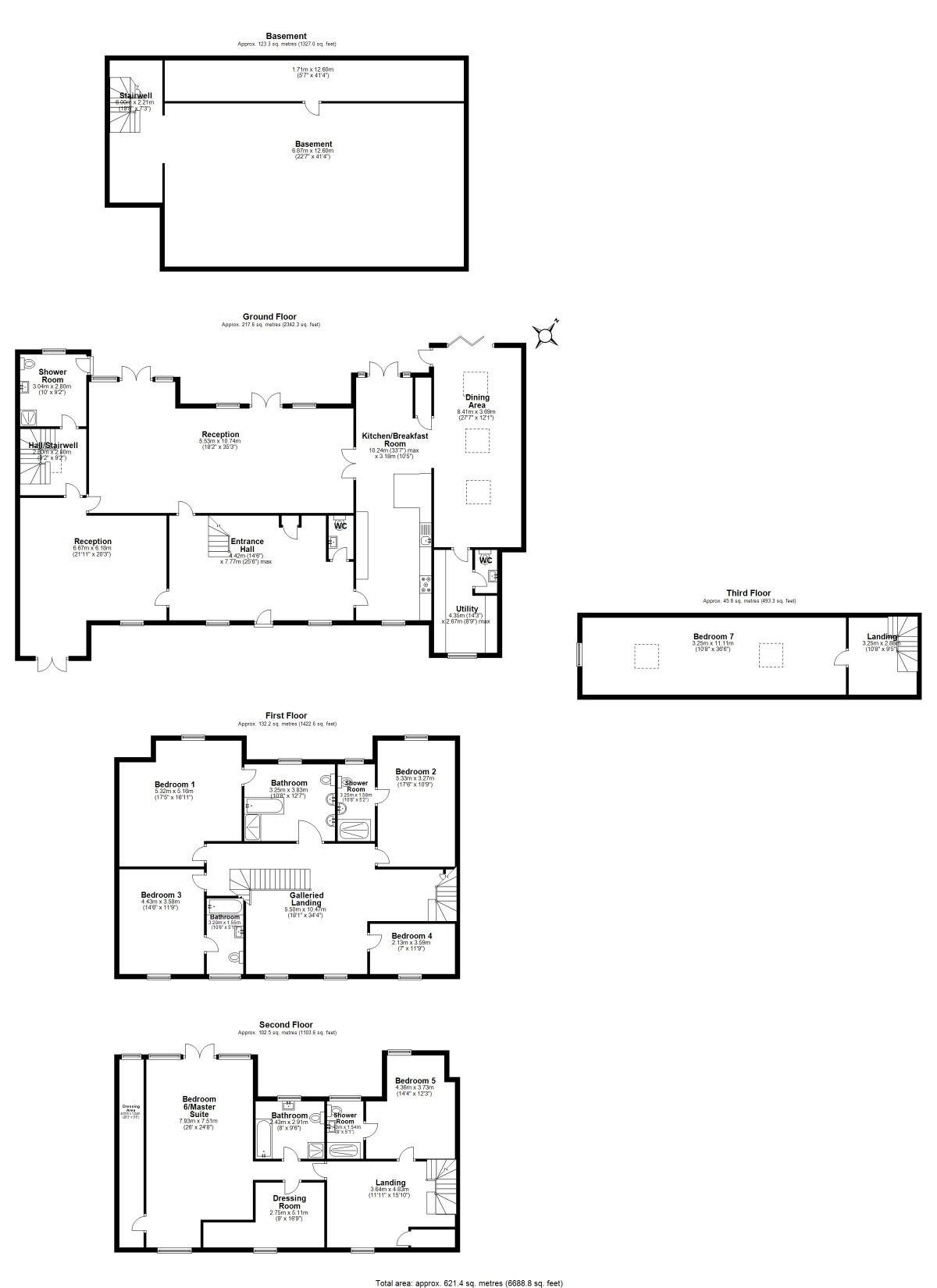6 Bedrooms Detached house for sale in Manor Road, High Beech, Loughton IG10 | £ 2,750,000
Overview
| Price: | £ 2,750,000 |
|---|---|
| Contract type: | For Sale |
| Type: | Detached house |
| County: | Essex |
| Town: | Loughton |
| Postcode: | IG10 |
| Address: | Manor Road, High Beech, Loughton IG10 |
| Bathrooms: | 5 |
| Bedrooms: | 6 |
Property Description
We are delighted to bring to the market this exceptional Six Bedroom Detached family home situated in the heart of Epping Forest. This outstanding character home offers spacious accommodation set out over Five Floors. The property is set behind a gated entrance offering triple garage and ample parking on the gravel drive. Five Double Bedrooms offering Five en-Suites, 2 Large receptions rooms, large fully fitted kitchen/diner with separate utility room. Large basement and good-sized rear garden.
Ground Floor
Large open entrance hallway with separate cloakroom, Large main reception room, parquet flooring and 2 French Doors leading to the rear patio. Family Room with parquet flooring and French Doors leading to front aspect, fully fitted Kitchen/Breakfast Room with built in appliance and large Range cooker/hob again with French doors leading to rear aspect, Separate dining area with automatic Velux windows in the ceiling and bi-folding doors to the rear aspect. Utility room with fitted appliances and separate W/C. Shower Room with cottage style door to the rear aspect.
First Floor
Galleried Landing Leading to Bedroom One, with en-suite five-piece bathroom suite, Bedroom Two with en-suite shower room, Bedroom Three with en-suite bathroom. Bedroom Four and separate storage cupboard under stairs.
Second Floor
Landing with separate storage under stairs leading to Master Bedroom suite with his and her dressing rooms, French doors leading to balcony and a five-piece fitted bathroom suite, Bedroom Five with en-suite shower room.
Third Floor
Landing leading to the large loft/games room with slight restricted height and Velux windows onto the rear aspect.
Basement
Large spacious basement area with 2 large pillars internally,
Exterior & Grounds
Entrance to the property is accessed via the electric gates to the front leading onto the large stone & pea gravel drive, which can hold several vehicles, a triple garage completes.
To the rear of the property you have a large patio dining area offering ample space, good sized workshop/shed with Velux windows and electric power, shrub borders running the length of the garden on both sides with the remainder laid to lawn.
Ground
Entrance Hall
W/C
Reception Room
Family Room
Kitchen/Breakfast Room
Dining Room
Utility Room
W/C
Shower Room
First Floor
Galleried Landing
Bedroom One with En-suite Bathroom
Bedroom Two with En-suite Shower Room
Bedroom Three with En-Suite Bathroom
Bedroom Four
Second Floor
Master Bedroom
En-Suite Bathroom
His & Hers Dressing Room
Bedroom Five with En-suite Shower Room
Basement
Exterior
Front
Electric Gates to Front
Triple Garage
Ample Parking on loose stones
Rear
Large Paved patio area
Separate attached shed with Velux windows and Electric Power
Shrub Border
Remainder Laid to Lawn
Basement (12.60m x 6.88m)
Stairwell (2.21m x 5.99m)
Entrance Hall (7.77m x 4.42m)
Downstairs WC
Reception 1 (6.17m x 6.68m)
Reception 2 (10.74m x 5.54m)
Kitchen / Breakfast Room (10.24m (max) x 3.18m)
Dining Area (3.68m x 8.41m)
Utility (2.67m x 4.34m)
Downstairs WC (2nd)
Hall / Stairwell (2.79m x 2.79m)
Shower Room (2.79m x 3.05m)
Galleried Landing (10.46m x 5.51m)
Bedroom 1 (5.16m x 5.31m)
Bathroom (3.84m x 3.25m)
Shower Room (2nd) (1.57m x 3.25m)
Bedroom 2 (3.28m x 5.33m)
Bedroom 3 (3.58m x 4.42m)
Bathroom (2nd) (1.55m x 3.20m)
Bedroom 4 (3.58m x 2.13m)
Landing (4.83m x 3.63m)
Bedroom 5 (3.73m x 4.37m)
Shower Room (3rd) (1.55m x 2.44m)
Bathroom (3rd) (2.90m x 2.44m)
Bedroom Six / Master Suite (7.52m x 7.92m)
Dressing Area (1.04m x 8.00m)
Dressing Room (5.11m x 2.74m)
Third Floor
Landing (2nd) (2.87m x 3.25m)
Bedroom 7 (11.13m x 3.25m)
Important note to purchasers:
We endeavour to make our sales particulars accurate and reliable, however, they do not constitute or form part of an offer or any contract and none is to be relied upon as statements of representation or fact. Any services, systems and appliances listed in this specification have not been tested by us and no guarantee as to their operating ability or efficiency is given. All measurements have been taken as a guide to prospective buyers only, and are not precise. Please be advised that some of the particulars may be awaiting vendor approval. If you require clarification or further information on any points, please contact us, especially if you are traveling some distance to view. Fixtures and fittings other than those mentioned are to be agreed with the seller.
/2
Property Location
Similar Properties
Detached house For Sale Loughton Detached house For Sale IG10 Loughton new homes for sale IG10 new homes for sale Flats for sale Loughton Flats To Rent Loughton Flats for sale IG10 Flats to Rent IG10 Loughton estate agents IG10 estate agents



.png)











