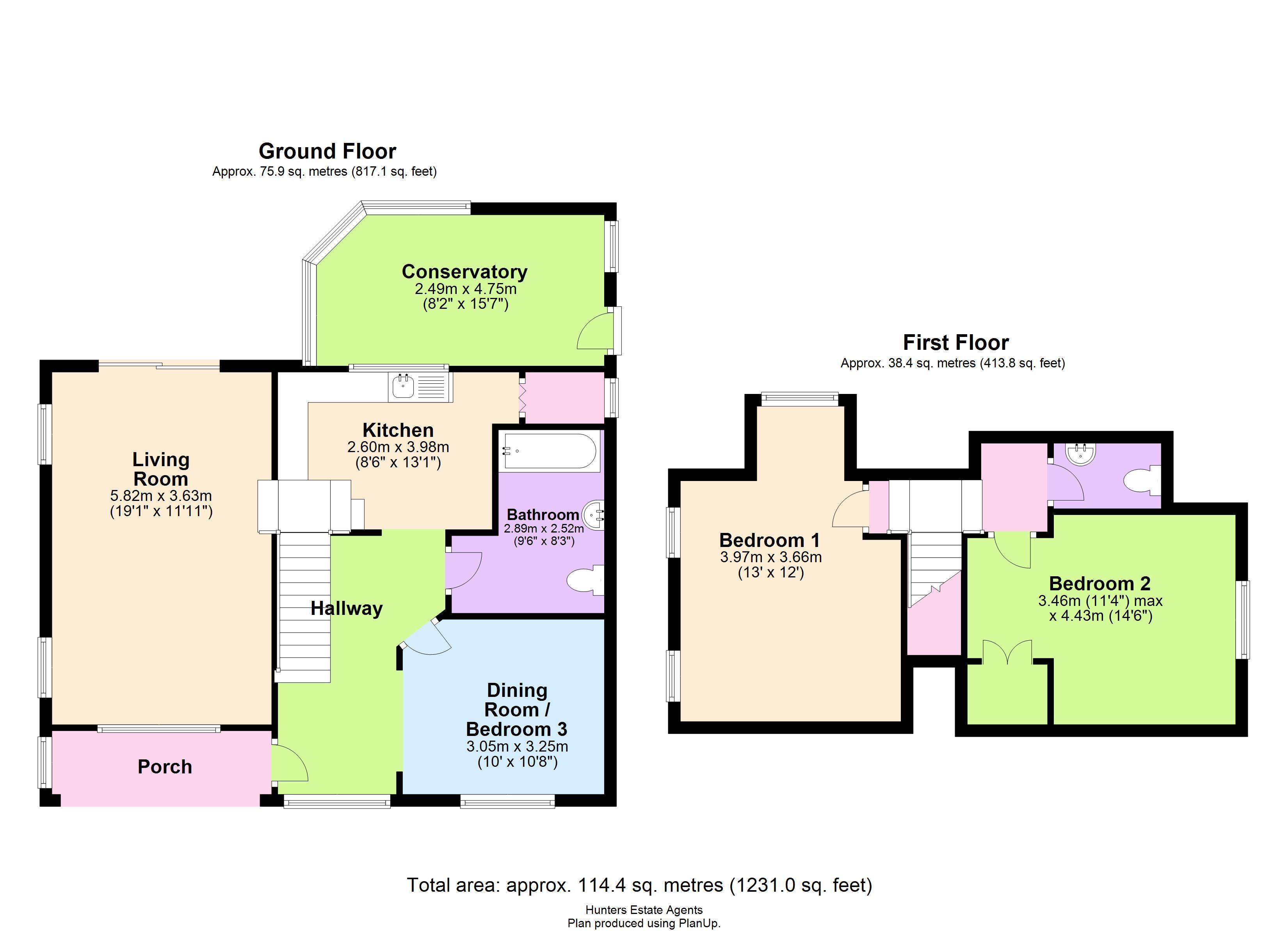3 Bedrooms Detached house for sale in Manor Road, Irby, Wirral CH61 | £ 270,000
Overview
| Price: | £ 270,000 |
|---|---|
| Contract type: | For Sale |
| Type: | Detached house |
| County: | Cheshire |
| Town: | Wirral |
| Postcode: | CH61 |
| Address: | Manor Road, Irby, Wirral CH61 |
| Bathrooms: | 0 |
| Bedrooms: | 3 |
Property Description
Located right in the heart of Irby Village this two / three bedroom detached dormer bungalow is being offered for sale with the benefit of no ongoing chain. With a good selection of local shops, bars and restaurants just a short walk away and regular bus services to both Heswall and Liverpool village life doesn't get much better. The spacious well planned interior offers versatile accommodation that will suit a variety of buyers. Step into the welcoming hallway and this gives access to the large living room, dining room (or third bedroom), the kitchen and the bathroom. The conservatory is accessed via the kitchen and really takes full advantage of the beautiful gardens. Upstairs are two good sized bedrooms and a WC. The well stocked mature gardens are a delight and a wonderful place to spend those lazy summer afternoons! With the added advantage of double glazing, gas central heating, a driveway and garage. Viewing is genuinely recommended to fully appreciate. EPC rating tbc.
Entrance and hallway
Open porch with tiled flooring and fifteen pane entrance door into the hallway. UPVC double glazed window to the front aspect and gas central heating radiator.
Living room
5.82m (19' 1") x 3.62m (11' 11")
uPVC double glazed window to the front aspect, two further matching windows to the side. Feature fireplace, Gas central heating radiator and sliding patio door leading to the garden.
Dining room / bedroom 3
3.05m (10' 0") x 3.25m (10' 8")
uPVC double glazed window to the front aspect, gas central heating radiator.
Kitchen
2.60m (8' 6") x 3.98m (13' 1")
Range of wall and base units fitted with complimentary work surfaces. Stainless steel single bowl sink and drainer, cooker point, space and plumbing for washing machine, window to rear aspect looking through to the conservatory.
Conservatory
2.49m (8' 2") x 4.75m (15' 7")
Double glazed conservatory with gas central heating radiator, window to the side aspect and door leading to the garden.
Bathroom
2.89m (9' 6") x 2.52m (8' 3")
uPVC double glazed window to the side aspect, gas central heating radiator, fully tiled walls and suite comprising bath with shower over and screen, pedestal wash basin and close coupled WC. Vinyl tile effect flooring.
Landing
Stairs to the first floor landing with doors off to;
bedroom 1
3.97m (13' 0") x 3.66m (12' 0")
A bright room with uPVc double glazed windows to the side and rear aspects. Gas central heating radiator.
Bedroom 2
3.46m (11' 4") x 4.43m (14' 6")
uPVC double glazed window to the side apsect, Gas central heating radiator and built in wardrobe.
WC
Wash hand basin, WC with concealed cistern and large storage cuoboard.
Gardens
A gardeners delight! Simply beautiful gardens can be found to three sides of the property with established planting offering a good degree of privacy.
Driveway and garage
Drive leading to the garage and allowing for off road parking.
Property Location
Similar Properties
Detached house For Sale Wirral Detached house For Sale CH61 Wirral new homes for sale CH61 new homes for sale Flats for sale Wirral Flats To Rent Wirral Flats for sale CH61 Flats to Rent CH61 Wirral estate agents CH61 estate agents



.png)











