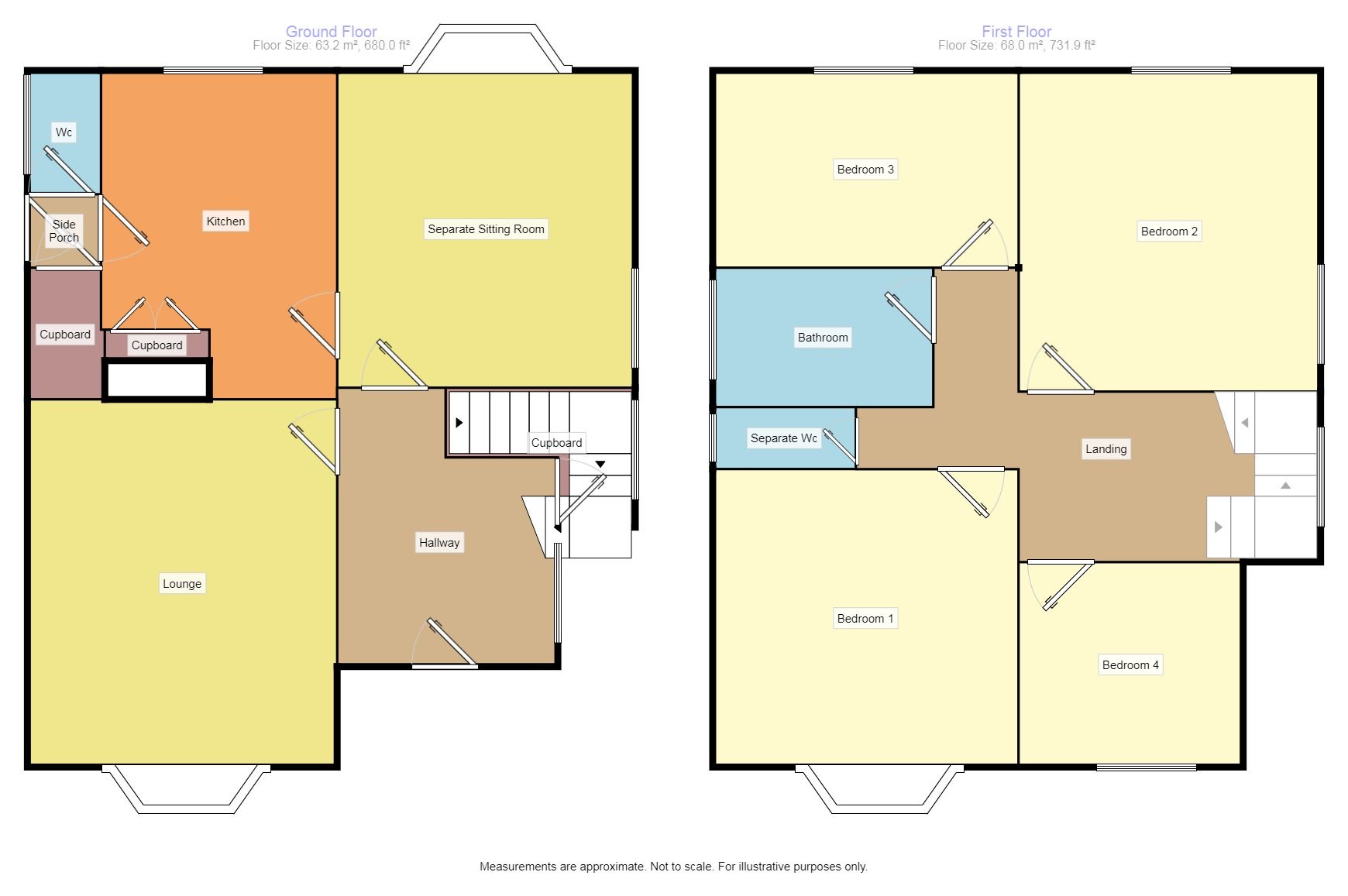4 Bedrooms Detached house for sale in Manor Way, Crewe CW2 | £ 290,000
Overview
| Price: | £ 290,000 |
|---|---|
| Contract type: | For Sale |
| Type: | Detached house |
| County: | Cheshire |
| Town: | Crewe |
| Postcode: | CW2 |
| Address: | Manor Way, Crewe CW2 |
| Bathrooms: | 1 |
| Bedrooms: | 4 |
Property Description
Your move andrew nicholson are pleased to have taken instructions to offer to the market this mature detached residence which is situated within A well regarded residential location.
This is a home that will be sure to meet the needs of the growing family buyers, as it provides well proportioned accommodation with a generous rear garden and which also provides any owners to alter the existing layout or extend (subject to gaining the necessary planning consents from the local council).
Providing a wealth of charm and character, the property briefly comprises: Hallway, lounge, separate dining room, kitchen, side porch which gives access to a boiler room and wc, first floor landing giving access to all four bedrooms (three of which are doubles) and the bathroom with separate wc.
As previously mentioned, the outside of this home makes it even more appealing, with a most pleasant and good sized rear garden, which also affords the occupants with a good degree of privacy to the rear. To the front there is a driveway for off road parking and a garage.
All in all, we feel that this is a home which is sure to generate plenty of interest, so call us early to avoid disappointment.
Directions
From our office proceed along Nantwich Road in the direction of Nantwich and turn left into Manor Way. Number 231 will be seen a short way along on the left hand side.
Agents Notes
Your move andrew nicholson are pleased to have taken instructions to offer to the market this mature detached residence which is situated within A well regarded residential location.
This is a home that will be sure to meet the needs of the growing family buyers, as it provides well proportioned accommodation with a generous rear garden and which also provides any owners to alter the existing layout or extend (subject to gaining the necessary planning consents from the local council).
Providing a wealth of charm and character, the property briefly comprises: Hallway, lounge, separate dining room, kitchen, side porch which gives access to a boiler room and wc, first floor landing giving access to all four bedrooms (three of which are doubles) and the bathroom with separate wc.
As previously mentioned, the outside of this home makes it even more appealing, with a most pleasant and good sized rear garden, which also affords the occupants with a good degree of privacy to the rear. To the front there is a driveway for off road parking and a garage.
All in all, we feel that this is a home which is sure to generate plenty of interest, so call us early to avoid disappointment.
Hallway
Double glazed entrance door, double glazed window to side, stairs leading to first floor landing, radiator, parquet flooring.
Lounge (4.75m x 3.96m)
Double glazed bay window to front, parquet flooring, coved ceiling.
Separate Sitting Room (4.11m x 3.86m)
Double glazed bay window to the rear incorporating double glazed French style doors that lead into the rear garden, double glazed window to side, parquet flooring, feature woodburning stove, two double radiators, coved ceiling.
Kitchen (4.27m x 3.05m)
Fitted with a one and a half bowl single drainer sink unit with a wide range of base and drawer cupboards with a matching range of wall cupboards. Space for fridge freezer. Feature vertical radiator. Spotlights. Partially tiled walls. Double glazed window to rear.
Side Porch
Double glazed side door leading into the garden, storage cupboard housing the gas fired combination boiler and also having plumbing for washing machine.
Wc
Having a high level wc and double glazed window to side.
Landing
Double glazed window to side, access to loft area.
Bedroom 1 (3.78m x 3.96m)
Double glazed bay window to front, stripped and varnished floorboards, coved ceiling, double radiator.
Bedroom 2 (4.14m x 3.89m)
Double glazed windows to rear and side, double radiator, stripped and varnished floorboards.
Bedroom 3 (2.54m x 3.94m)
Double glazed window to rear, radiator, stripped and varnished floorboards.
Bedroom 4 (2.51m x 2.69m)
Double glazed window to front, radiator, stripped and varnished floorboards, coved ceiling.
Bathroom (1.78m x 2.87m)
Fitted with a white 'heritage' suite that includes bath with shower over and folding shower screen and vanity wash hand unit, radiator, partially tiled walls, double glazed window to side, storage cupboard.
Separate Wc
Having a low level wc and double glazed window to side.
Outside
Garage
Up and over door, courtesy door.
Important note to purchasers:
We endeavour to make our sales particulars accurate and reliable, however, they do not constitute or form part of an offer or any contract and none is to be relied upon as statements of representation or fact. Any services, systems and appliances listed in this specification have not been tested by us and no guarantee as to their operating ability or efficiency is given. All measurements have been taken as a guide to prospective buyers only, and are not precise. Please be advised that some of the particulars may be awaiting vendor approval. If you require clarification or further information on any points, please contact us, especially if you are traveling some distance to view. Fixtures and fittings other than those mentioned are to be agreed with the seller.
/3
Property Location
Similar Properties
Detached house For Sale Crewe Detached house For Sale CW2 Crewe new homes for sale CW2 new homes for sale Flats for sale Crewe Flats To Rent Crewe Flats for sale CW2 Flats to Rent CW2 Crewe estate agents CW2 estate agents



.png)










