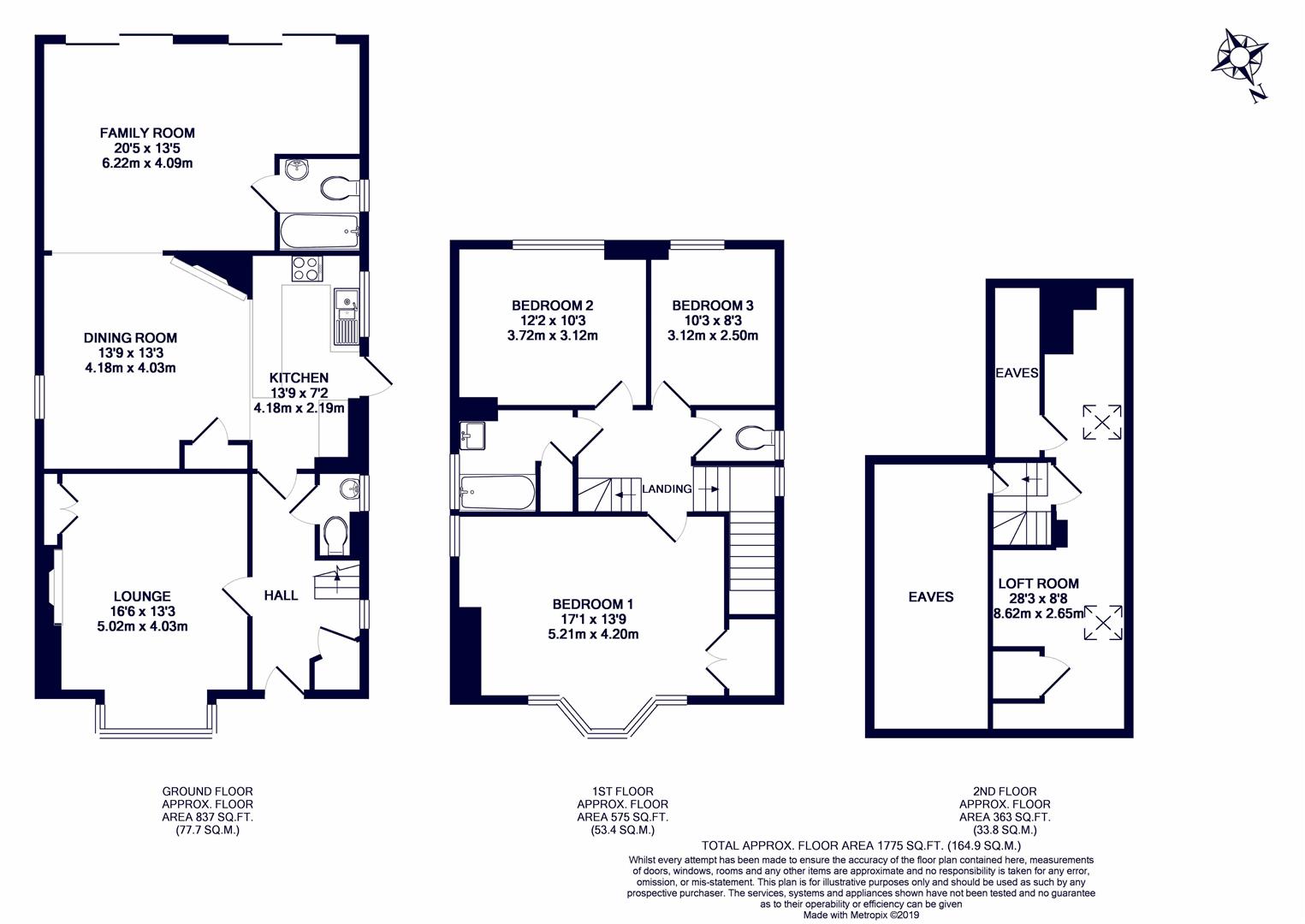3 Bedrooms Detached house for sale in Manor Way, Ruislip HA4 | £ 775,000
Overview
| Price: | £ 775,000 |
|---|---|
| Contract type: | For Sale |
| Type: | Detached house |
| County: | London |
| Town: | Ruislip |
| Postcode: | HA4 |
| Address: | Manor Way, Ruislip HA4 |
| Bathrooms: | 2 |
| Bedrooms: | 3 |
Property Description
Located on one of Ruislip's premier roads in close proximity to Ruislip High Street offering trendy eateries, shops and transport - Ruislip tube station (Metropolitan/Piccadilly)/West Ruislip (Central/br station is also within easy walking distance. For the motorist the A40/M40 and M25 road links offering easy access to London and the Home Counties. This three bedroom character detached residence will impress those seeking space, luxury and a convenient address, it promises a superior family lifestyle, is undeniably comfortable and ready to move straight into and offers plenty of natural light, and a flexible floor plan.
Directions
From our Ruislip Office turn right into Brickwall Lane. Follow the road around to the right. At the end is Manor Way. Turn right and the property is a short drive down on the right hand side.
Situation
Located on one of Ruislips popular roads, in close proximity to Ruislip High Street and Ruislip Manor offering trendy eateries, shops and transport Ruislip tube station (Metropolitan/Piccadilly) is at the end of the High Street. West Ruislip (Central line/br) station is also within easy walking distance. For the motorist the A40/M40 and M25 road links offering easy access to London and the Home Counties. For families, it is in the catchment area for excellent local schools bwi, Whiteheath, Sacred Heart and Bishop Ramsey. Warrender school is a five minute walk away. Blue flag Warrender Park, Highgrove gym and swimming pool are all a five minute walk away.
Description
This superb three bedroom character detached residence is located in very close proximity to Ruislip Manor High Street as well as Ruislip High Street. The ground floor benefits from a beautiful entrance hallway, a downstairs cloakroom and a spacious front reception room with original fireplace. Towards the rear of the property is a modern fitted kitchen/breakfast room with separate dining area which flows through to the family room which enjoys views into the garden. There is also an additional bathroom. The first floor offers a family bathroom and three bedrooms of good size all of which have ample storage. There is a staircase leading to the loft room. This house is undeniably comfortable and offers generous living space, loads of natural light, original features, and a flexible floor plan delivering the ultimate family haven.
Outside
To the front off street parking on paved driveway. There is a gate providing side and rear access. To the rear, a secure and secluded garden mainly laid to lawn with a raised decked area to enjoy dining al fresco. At the end of the garden a functional workshop providing an additional versatile space.
Property Location
Similar Properties
Detached house For Sale Ruislip Detached house For Sale HA4 Ruislip new homes for sale HA4 new homes for sale Flats for sale Ruislip Flats To Rent Ruislip Flats for sale HA4 Flats to Rent HA4 Ruislip estate agents HA4 estate agents



.png)








