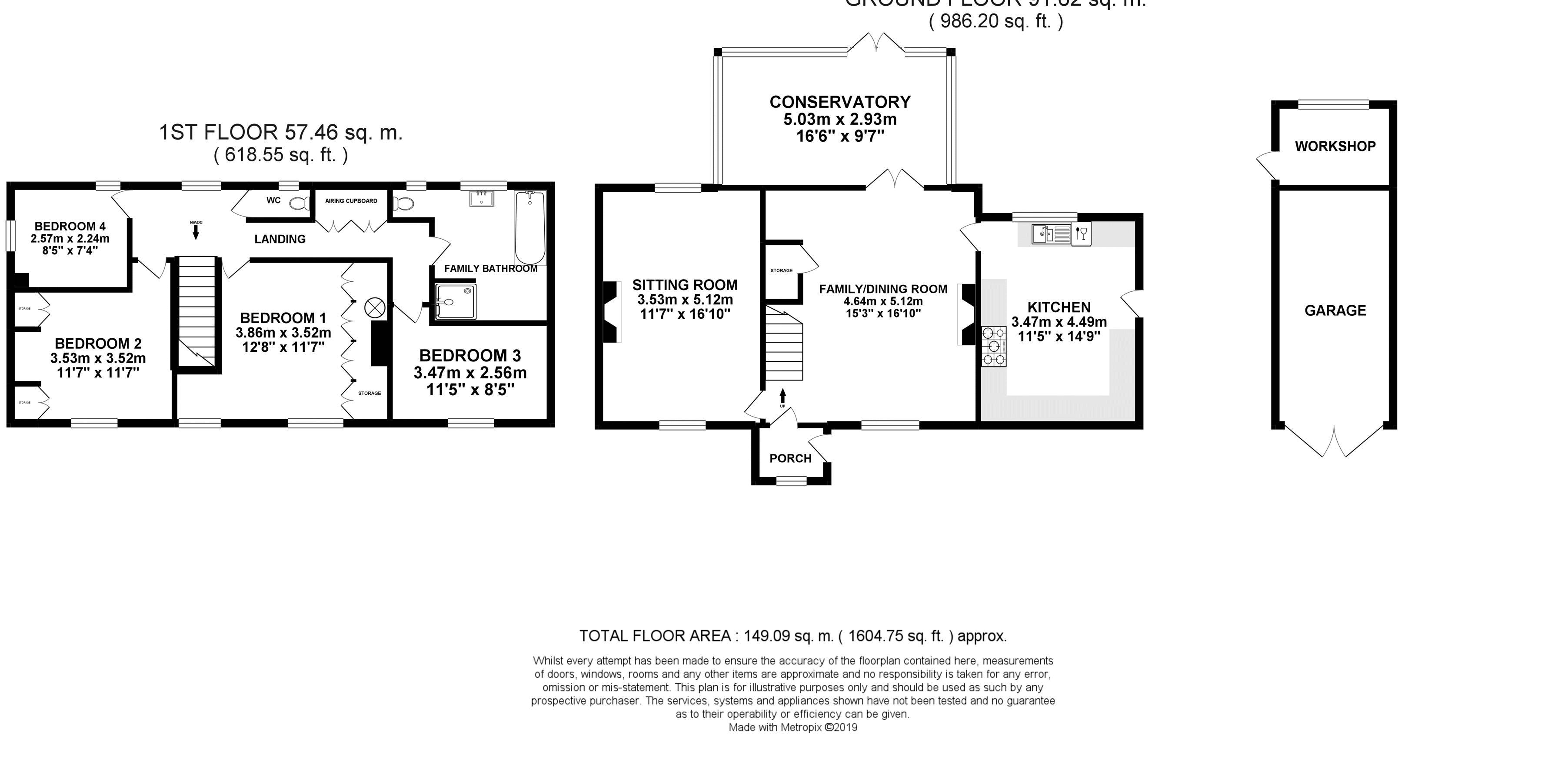4 Bedrooms Detached house for sale in Mansel Lacy, Hereford HR4 | £ 375,000
Overview
| Price: | £ 375,000 |
|---|---|
| Contract type: | For Sale |
| Type: | Detached house |
| County: | Herefordshire |
| Town: | Hereford |
| Postcode: | HR4 |
| Address: | Mansel Lacy, Hereford HR4 |
| Bathrooms: | 2 |
| Bedrooms: | 4 |
Property Description
Pleasantly situated in a village location, with lovely rural outlook six miles north-west of Hereford, a spacious detached house with 4 bedrooms, 3 reception rooms; including conservatory, off-road parking and lovely gardens.
Porch – Family/Dining Room – Sitting Room – Kitchen – Conservatory – 2 Double Bedrooms – 2 Single Bedrooms – Family Bathroom – Airing Cupboard – Storage – WC – Driveway – Rear Garden – Garage – Workshop
The Property
Porch – Double-glazed front door, hat and coat rail, carpet and window with front aspect.
Sitting Room – Ornate display mantel with slate hearth, inset and fitted wood burning stove, coved ceiling cornices, fully carpeted and double-glazed windows with outlook to front and rear.
Family/Dining Room – Oak mantel with slate hearth and inset, fitted wood burning stove, coved ceiling cornices, radiator, useful understairs storage cupboard, carpet, outlook onto front garden and glazed double doors opening into Conservatory.
Conservatory – with wooded flooring, all-round double-glazed windows, double casement doors on to rear patio and superb southerly aspect over adjoining meadow land.
Kitchen – a good size bright room with superbly fitted with full range of quality fitments including 1 1/4 bowl single drainer sink unit with mixer tap, atop window views over the rear garden. Wide worktops with three cupboards and integrated dishwasher below, additional worktops with extensive cupboards (one with two-tier carousel). Drawers and integrated refrigerator below and eleven eye-level wall cupboards with concealed lighting below, matching wall cupboard housing Worcester wall mounted lp gas fired boiler providing heating and hot water. Kenwood range cooker with five-ring lp gas hob, oven below and overhead cooker extractor.
Bedroom 1 – ceiling cornices with ceiling fan/light fitment, fully carpeted with an outlook to the front aspect. Provided are length bedroom fitment including wardrobes/cupboards with shelving and overhead storage, airing Cupboard with lagged hot water cylinder and immersion heater and overhead storage.
Bedroom 2 – fully carpeted with double-glazed windows to the front aspect, coved ceiling cornices, bedroom fitment including two wardrobes with hanging rails and overhead storage.
Bedroom 3 – Trap to roof storage space, carpet, radiator and double-glazed window with front aspect.
Bedroom 4 – Coved ceiling cornices, radiator, wood flooring and an outlook through two double-glazed windows.
Family Bathroom – Fully tiled walls, white suite including panelled bath and mixer tap with shower attachment, pedestal wash basin, low level WC and shower cubicle with Mira electric fitment, sunken ceiling lights, extractor, ladder-style radiator, shaver point and tile-effect floor covering.
WC – Wash hand basin with mixer tap, low level WC, half-tiled walls and upright ladder radiator.
Outside
There is a brick pavier approach driveway providing useful off-road parking space and access to the secure carport.
Open Carport – with ornamental iron security gates, light and through access to the Garage.
Garage – with double access doors, striplight, power and side window. External lighting. Garden tap. Log Store. Lean-to Workshop.
The gardens are beautifully laid-out and are styled to provide maximum privacy and yet take full advantage of the outstanding views over neighbouring meadow to one side and Mansel Lacy's renowned 11th Century St. Michael's Church to the other.
The front garden is laid mainly to lawn with adjoining beds stocked with a colourful array of flowering shrubs and bushes. The rear garden is fully enclosed and has a Riven paved patio which provides a perfect sun-trap with a lovely seating area positioned to take full advantage of the outstanding outlook. There is a lower lawn with wide decking patio contained within a post and rail fencing.
Practicalities
Herefordshire Council Tax Band ‘C’
lpg Gas Central Heating and Double Glazed Throughout
Mains Water & Electricity
Private Drainage
Broadband Available
Directions
From Hereford, take the A438 Brecon Road and turn right off Kings Acre Road onto the A480 towards Credenhill/Kington. Take the second exit off the roundabout and continue straight for 3 miles. Turn right for Mansel Lacy and continue straight on. Upon entering the village, the property can be found on the left-hand side, opposite a bus stop.
Property Location
Similar Properties
Detached house For Sale Hereford Detached house For Sale HR4 Hereford new homes for sale HR4 new homes for sale Flats for sale Hereford Flats To Rent Hereford Flats for sale HR4 Flats to Rent HR4 Hereford estate agents HR4 estate agents



.png)










