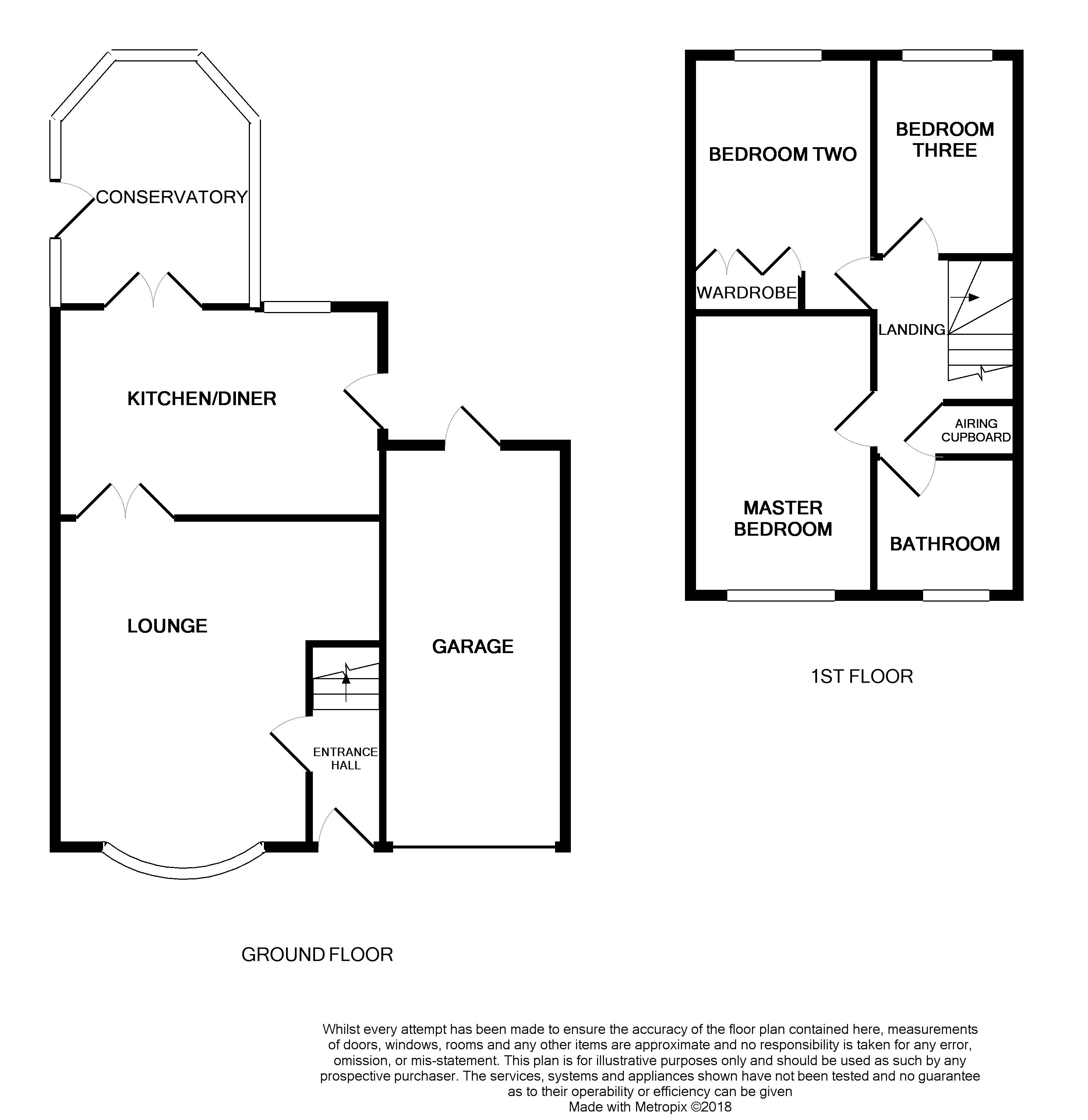3 Bedrooms Detached house for sale in Mansfield Close, Clayton, Newcastle ST5 | £ 200,000
Overview
| Price: | £ 200,000 |
|---|---|
| Contract type: | For Sale |
| Type: | Detached house |
| County: | Staffordshire |
| Town: | Newcastle-under-Lyme |
| Postcode: | ST5 |
| Address: | Mansfield Close, Clayton, Newcastle ST5 |
| Bathrooms: | 1 |
| Bedrooms: | 3 |
Property Description
If property experts handed out Michelin stars, this mouth-watering home would be a worthy recipient! A perfectly balanced abode that will get your taste buds tingling, a gorgeous lounge with bow window and feature fireplace opens into the contemporary kitchen diner, which in turn has French doors through to a conservatory where you can enjoy views of the immaculately designed garden space. Upstairs, the ‘fresh as a lemon sorbet’ decor continues and you’ll find three bedrooms and a stylish family bathroom. Driveway parking and a garage also feature, whilst to the rear is a private and beautiful garden where you can relax and appreciate this exceptional home. I have a feeling there’ll be a waiting list on this one so book your reservation today!
Ground Floor
Entrance Hall (5' 4'' x 3' 9'' (1.62m x 1.14m))
The UPVC entrance door with full height privacy glazed panel in a contemporary design opens into the entrance hall. With wood effect laminate flooring, fitted ceiling light, a door through to the lounge and stairs rise to the first floor.
Lounge (14' 7'' x 14' 6'' (max)(4.44m x 4.42m (max)))
A beautifully designed spacious reception room which is front-facing having a bow window with lead detailing. With wood effect laminate flooring, contemporary fitted ceiling light and matching wall lights. There is also an alcove under the stairs providing an additional space. With coving to the ceiling, radiator, television aerial connection and French doors through to the kitchen diner.
Kitchen Diner (14' 6'' x 9' 4'' (4.42m x 2.84m))
Fitted with an attractive range of modern matching base and wall units having a granite effect worktop. With an inset one and a half bowl stainless steel sink unit with a chrome mixer tap. Having tiling to the splash areas, under cabinet task lighting and there is also a built-in electric oven with inset four burner gas hob above and an extractor hood. With space and plumbing for a washing machine and a dishwasher and space for a freestanding fridge freezer. It features tiled effect laminate flooring and there is space for a breakfast table. Radiator, two fitted ceiling lights, half glazed exterior door to the rear garden and French doors through to the conservatory.
Conservatory (11' 1'' x 8' 10'' (3.38m x 2.69m))
A fantastic additional space which gives wonderful views of the rear garden and is the perfect place to relax and unwind. Having glazing to all three sides and an exterior door out to the garden. There is also hardwood flooring, a fitted ceiling light and a radiator.
First Floor
Landing (9' 0'' x 3' 0'' (2.74m x 0.91m))
Stairs rise from the entrance hall to the first floor galleried landing. Having neutral coloured carpet, loft access, fitted ceiling light, door to the airing cupboard which houses the gas central heating boiler. Doors to the bedrooms and to the bathroom.
Master Bedroom (12' 5'' x 7' 11'' (3.78m x 2.41m))
A naturally bright front-facing bedroom with a window having lead detailing and also featuring a neutral coloured carpet. Fitted ceiling light and a radiator.
Bedroom Two (11' 9'' x 7' 11'' (3.58m x 2.41m))
A rear-facing bedroom with window overlooking the garden and having a neutral coloured carpet, fitted ceiling light, radiator and built-in wardrobes.
Bedroom Three (8' 11'' x 6' 4'' (2.72m x 1.93m))
Another rear-facing bedroom looking out to the garden and having neutral coloured carpet, fitted ceiling light and a radiator.
Bathroom (6' 3'' x 6' 0'' (1.90m x 1.83m))
Featuring a contemporary matching white suite with low level flush WC, pedestal wash hand basin with chrome waterfall mixer tap and panel bath with a central fitted chrome waterfall tap and showerhead attachment and there is also a wall mounted thermostatic mixer shower above. It features hardwood flooring, stylish tiling to the walls, chrome heated towel radiator, additional radiator and inset spotlights to the ceiling.
Garage (17' 10'' x 8' 0'' (5.43m x 2.44m))
With a metal up and over door to the front and also an exterior door giving access from the rear garden and having electric light and power.
Exterior
The rear garden is attractively designed having two separate parts with lawn areas, mature planting and paved patio areas. With the second garden also featuring a decked area to sit and enjoy. Garden shed. The boundary has fence panels and mature planting.
Directions
From our Stone office head north along the A34. Continue past Trentham Gardens and turn left onto Park Drive/B5038. Turn right onto Northwood Lane. Turn left onto Ferndown Drive. Turn right onto Mansfield Close where the property will be identified by our for sale board.
Property Location
Similar Properties
Detached house For Sale Newcastle-under-Lyme Detached house For Sale ST5 Newcastle-under-Lyme new homes for sale ST5 new homes for sale Flats for sale Newcastle-under-Lyme Flats To Rent Newcastle-under-Lyme Flats for sale ST5 Flats to Rent ST5 Newcastle-under-Lyme estate agents ST5 estate agents



.png)











