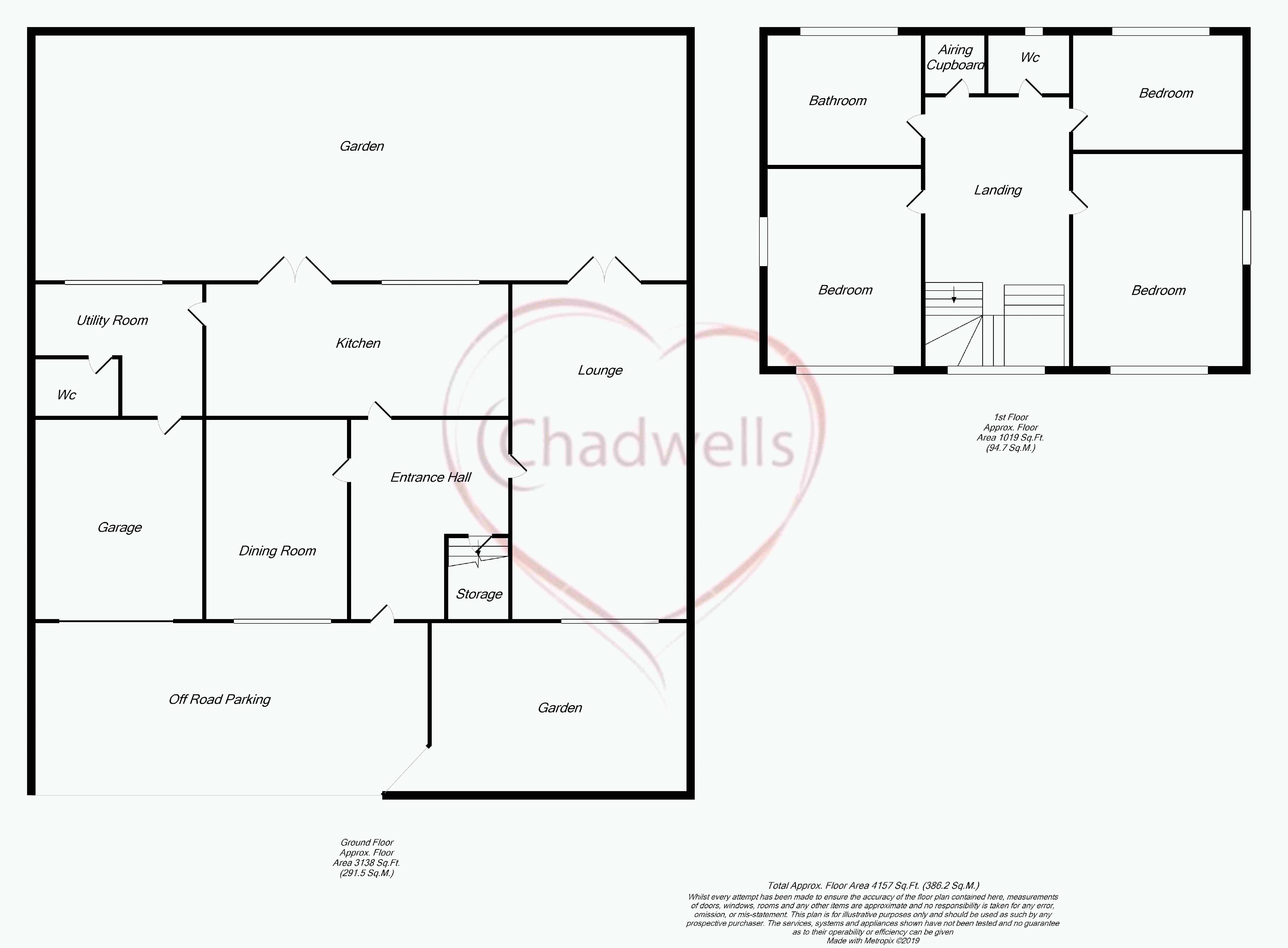3 Bedrooms Detached house for sale in Mansfield Road, Edwinstowe, Mansfield NG21 | £ 250,000
Overview
| Price: | £ 250,000 |
|---|---|
| Contract type: | For Sale |
| Type: | Detached house |
| County: | Nottinghamshire |
| Town: | Mansfield |
| Postcode: | NG21 |
| Address: | Mansfield Road, Edwinstowe, Mansfield NG21 |
| Bathrooms: | 1 |
| Bedrooms: | 3 |
Property Description
The perfect family home situated in a sought after village location.....
This lovely family home situated in a sought after residential area of Edwinstowe offers fantastic living accommodation throughout. The detached property comprises of a bright and airy lounge, family dining room, beautiful kitchen, three brilliantly sized bedrooms and a large bathroom fitted with a modern suite. The property also offers a separate utility room, cloak room and garage. Not only is the extra living accommodation a bonus but this family home also benefits from having a gas combination boiler, off road parking and breath-taking gardens. Well maintained both inside and out this property really has everything to offer for the growing family. But don't take our word for it, come and see for yourself.
Entrance Hall
Enter through the UPVC door into the entrance hall, with laminate flooring, radiator, doors leading to the lounge, dining room and kitchen. Stairs off to the first floor and under stairs storage.
Kitchen (16' 5'' x 9' 3'' (5.00m x 2.82m))
This beautiful kitchen is fitted with wall and base units, composite square edge work surfaces and composite sink with drainer and mixer tap. Space for free standing electric oven with extractor above, ceramic splash back and tiled walls. Integrated under counter fridge, dishwasher and space for free standing fridge/freezer. Hardwood UPVC double glazed window to the rear aspect, UPVC French doors to the rear garden and door leading to the utility room.
Utility Room (8' 9'' x 6' 8'' (2.66m x 2.03m))
The utility room has wall units and worktop area with under counter space providing plumbing for washing machine and tumble dryer. Hardwood double glazed window to the rear and doors leading to the WC and garage.
Cloakroom
Low flush WC, hand wash basin and tiled flooring.
Lounge (23' 5'' x 11' 10'' (7.13m x 3.60m))
The spacious lounge has carpet flooring, BT and TV point, hardwood double glazed window to the front aspect and UPVC French doors to rear, two radiators and focal electric fire.
Dining Room (13' 8'' x 8' 1'' (4.16m x 2.46m))
The dining room has carpet flooring, radiator, TV point and wood double glazed window to the front aspect.
Landing
The landing is bright and airy and has doors leading to the three bedrooms, bathroom, WC and airing cupboard. The airing cupboard houses a Worchester combi boiler. Loft access and hardwood double glazed window to the front.
Master Bedroom (12' 5'' x 11' 10'' (3.78m x 3.60m))
The master bedroom has carpet flooring, TV point and hardwood framed double glazed window to the front and side aspect.
Bedroom Two (12' 8'' x 12' 2'' (3.86m x 3.71m))
With carpet flooring, radiator, TV point, built in storage cupboard and hardwood framed double glazed windows to front and side aspect.
Bedroom Three (8' 0'' x 7' 5'' (2.44m x 2.26m))
With carpet flooring, built in storage units, hardwood framed double glazed window to the rear.
Bathroom (7' 5'' x 6' 6'' (2.26m x 1.98m))
The stunning bathroom is fitted with a large panel bath with mains fed rainforest shower and glass folding shower screen. Hand wash basin set in a vanity unit and a traditional style column radiator with towel rail. Tiled wood effect flooring and fully tiled walls. Wood framed double glazed window to the rear.
WC
The separate WC has fully tiled walls and floor, low flush WC and hardwood framed double glazed window to the rear aspect.
Garage
The garage has power and lighting with electric door.
Outside
The front garden has a block paved area to allow for off road parking, is surrounded by a low level wall and has a lawned area with shrubs.
The rear garden is beautifully maintained with a large patio area for seating, separate decked area and raised lawn. Mature shrubs, bushes and trees surround the plot making the garden extremely private.
Property Location
Similar Properties
Detached house For Sale Mansfield Detached house For Sale NG21 Mansfield new homes for sale NG21 new homes for sale Flats for sale Mansfield Flats To Rent Mansfield Flats for sale NG21 Flats to Rent NG21 Mansfield estate agents NG21 estate agents



.png)










