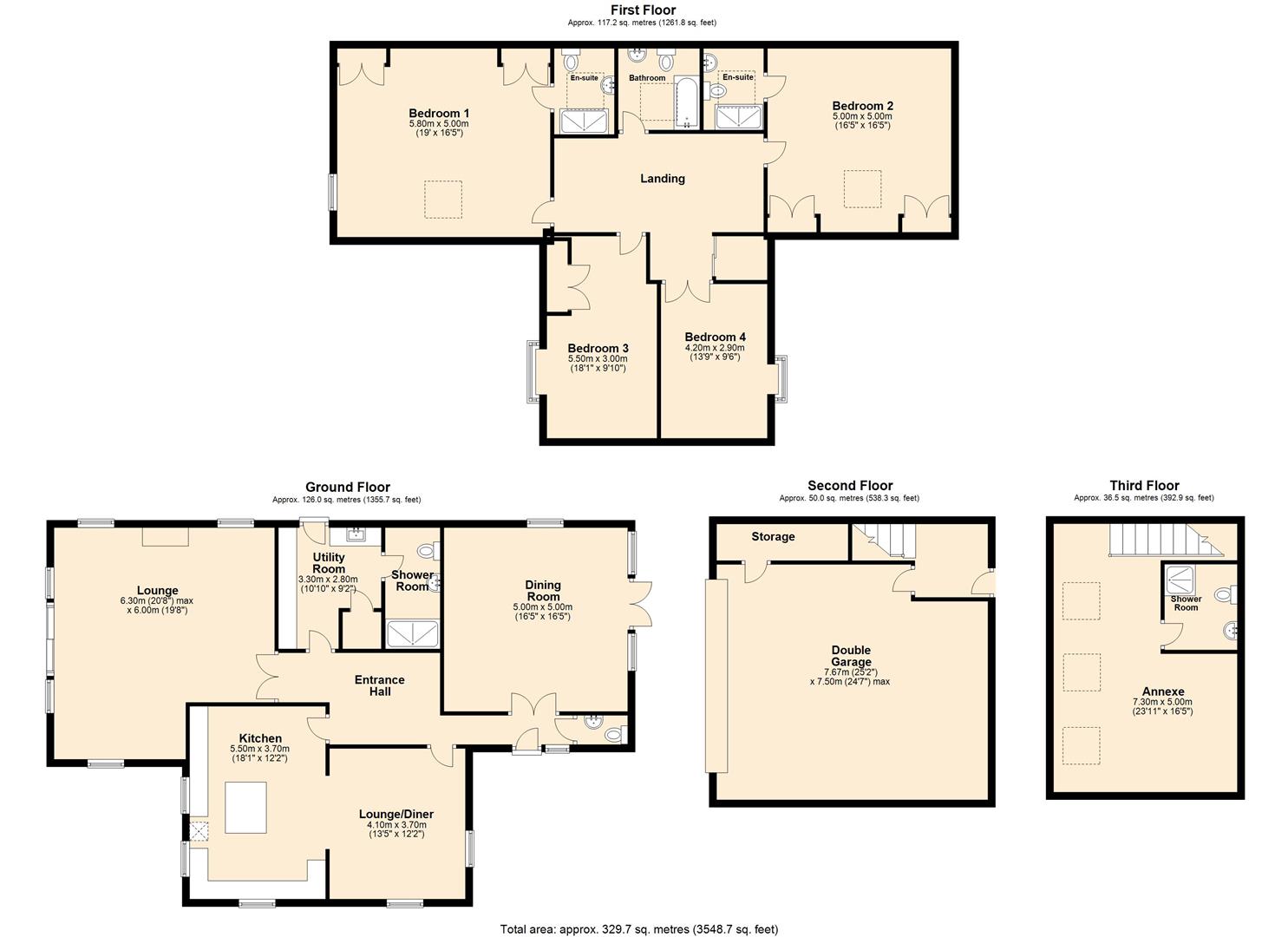4 Bedrooms Detached house for sale in Manthorpe Road, Grantham NG31 | £ 550,000
Overview
| Price: | £ 550,000 |
|---|---|
| Contract type: | For Sale |
| Type: | Detached house |
| County: | Lincolnshire |
| Town: | Grantham |
| Postcode: | NG31 |
| Address: | Manthorpe Road, Grantham NG31 |
| Bathrooms: | 3 |
| Bedrooms: | 4 |
Property Description
Entrance Hall
Walking through the front door, you are greeted with the Entrance Hall. Benefiting from uPVC Double Glazed front door, Intercom entry, underfloor heating control and under stairs storage.
Cloakroom
This Two piece suite benefits from a W/C, hand basin, Tiled flooring and a uPVC double glazed window to the side.
Dining Room 4.88m x 4.88m (16’26 x 16’25)
With access to the side garden via uPVC Patio doors, the dining room is not only spacious, but bright and welcoming. Also benefits from oak flooring, underfloor heating, ceiling rose and a uPVC window to the rear elevation.
Lounge 6.32m x 5.97m (20’9 x 19’7)
Inviting and a fantastic size! Benefits from a Feature fireplace, underfloor heating control, uPVC windows to the Front and Rear elevations, uPVC Patio Doors leading to the side garden, ceiling rose, Tv and Phone points.
Kitchen 5.18m x 3.89m (17’98 x 12’9)
What a space! This beautifully presented kitchen benefits form a range of wall mounted and base units with soft close, built under wine rack, Island in the centre, stainless steel one and a half sink and drainer, Five ring gas hob with extractor hood, integrated dishwasher, integrated fridge/freezer, electric double oven, downlighters, underfloor heating and a uPVC double glazed window and door to the rear.
Utility Room 3.05m x 2.74m (10’84 x 9’18)
This wonderfully sized room benefits from a range of wall mounted units, Belfast sink, space for a washing machine and tumble direr, underfloor heating control, central heating and water controls. Also has a uPVC double glazed window and door leading to the rear elevation.
Shower Room
The downstairs shower room benefits from a Two piece suite with a low level W/C and hand basin, walk in shower, downlighters, extractor, radiator/towel rail and a uPVC window to the rear..
First Floor
Master Bedroom 5.79m x 4.88m (19’56 x 16’24)
With a velux skylight window and uPVC double glazed window, this room has plenty of light and benefits from fitted wardrobes, and a radiator.
En-suite
A Three piece suite consisting of a low level W/C, hand basin, shower, radiator, extractor, Velux window and a shaving point.
Bedroom Two 4.88m x 4.88m (16’27 x 16’26)
A spacious double bedroom which benefits from fitted wardrobes, velux window, radiator and a uPVC double glazed window.
En-Suite
Leading from the Second Bedroom, this three piece suite benefits from a hand basin, low level W/C, shower, radiator, extractor and a shaving point.
Bedroom Three 5.18m x 2.74m (17’77 x 9’78)
With a built in wardrobe, this double bedrooms benefits from a uPVC window and a radiator..
Bedroom Four 3.96m x 2.74m (13’57 x 9’82)
Another Double Bedroom! Benefits from a radiator and a uPVC window to the side elevation.
Main Bathroom
The main Family Bathroom consists of a Three piece suite, Bath, low level W/C, Hand basin, Shower over bath, extractor, Velux window and a glazed shower screen.
Outside
With it’s private location and extensive outside space, you enter the property via Electric Iron Gates and are greeted with the gravelled driveway which provides off-parking for numerous vehicles. You will also find a Detached Double Garage and both Gardens
Detached Garage 7.32m x 7.59m (24’43" x 24’11")
Double detached garage with electric up and over door, a series of workbenches, door leading to storage room housing the boiler for annex, door to rear leading to inner hall and stairs leading up to the annex. The garage also has power and lighting.
Self Contained Annexe 7.57m x 4.57m (24’10 x 15’56)
Above the Double Garage, is the self contained Annexe, which benefits from Two radiators, Three Velux Windows, Tv and Phone points. There is also a Kitchen which consists of space for appliances, stainless steel sink/drainer and oak work surfaces.
Shower Room
The Annexe Shower room benefits from a Three piece suite, low level W/C, hand basin, shower and extractor.
Council Tax
This property is a Council Tax Band E
Disclaimer
We endeavour to make our sales particulars accurate and reliable, however, they do not constitute or form part of an offer or any contract and none is to be relied upon as statements of representation or fact. Any services, systems and appliances listed in this specification have not been tested by us and no guarantee as to their operating ability or efficiency is given. All measurements have been taken as a guide to prospective buyers only, and are not precise. If you require clarification or further information on any points, please contact us, especially if you are travelling some distance to view. Fixtures and fittings other than those mentioned are to be agreed with the seller by separate negotiation.
Property Location
Similar Properties
Detached house For Sale Grantham Detached house For Sale NG31 Grantham new homes for sale NG31 new homes for sale Flats for sale Grantham Flats To Rent Grantham Flats for sale NG31 Flats to Rent NG31 Grantham estate agents NG31 estate agents



.png)











