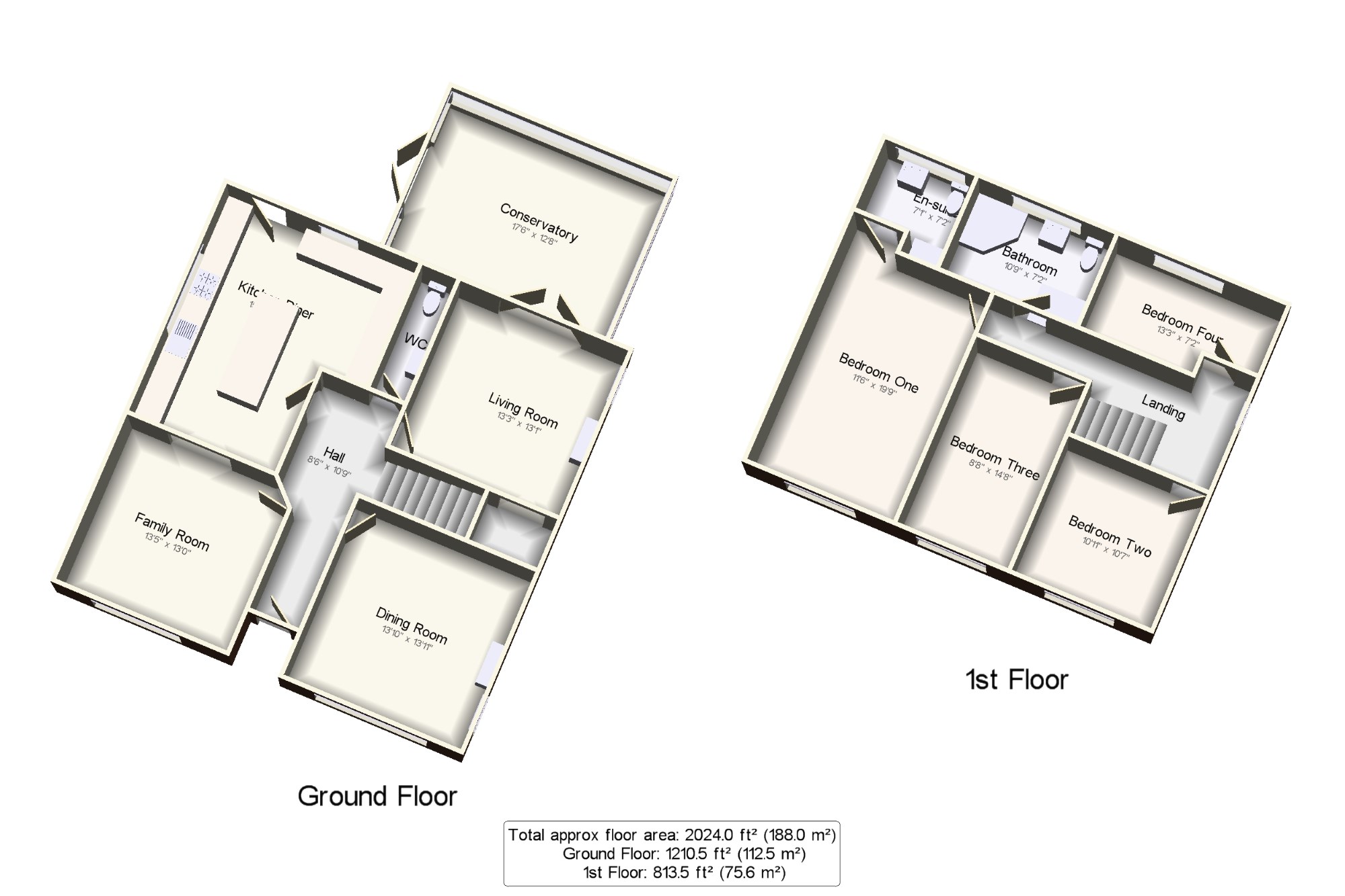4 Bedrooms Detached house for sale in Maple Avenue, Braintree CM7 | £ 550,000
Overview
| Price: | £ 550,000 |
|---|---|
| Contract type: | For Sale |
| Type: | Detached house |
| County: | Essex |
| Town: | Braintree |
| Postcode: | CM7 |
| Address: | Maple Avenue, Braintree CM7 |
| Bathrooms: | 3 |
| Bedrooms: | 4 |
Property Description
**guide price £550,000 - £600,000**
This imposing 1940's residence offers an enviable position on one of Braintree's favoured turnings, with double bedrooms and several reception rooms, all of which have been finished to the highest of standards. The accommodation lends itself perfectly to a large or growing family as there are a choice of rooms on both floors.
The property occupies a magnificent plot with far reaching areas of lawn and flanked by mature trees and shrubs. There is a large entertaining patio leading away from the property which is perfectly private as the property is not overlooked at the rear. To the side there is a detached tandem garage as well as a block paved driveway for several cars.
Four double bedroomsLarge rear garden
garage and driveway
finished to the highest of standards
close to town & train station
several reception rooms
Hall x . Setting the tone from the front door, the wonderful reception hall is both spacious and bright, with varnished parquet flooring, stairs to the first floor and Oak doors leading to the ground floor reception rooms and kitchen.
Dining Room13'10" x 13'11" (4.22m x 4.24m). The formal dining room is at the front of the property making the most of the sunshine through the large window. The roaring open fire is the perfect backdrop when entertaining or hosting parties. The varnished parquet flooring continues from the hallway.
Living Room13'3" x 13'1" (4.04m x 3.99m). The quiet setting at the rear of the property offers the perfect place to relax and unwind, one of two sitting rooms in the property is both peaceful and cosy as well as bright and airy. There are glass doors through to the conservatory.
Kitchen Diner15'2" x 18'2" (4.62m x 5.54m). The breathtaking black gloss kitchen units have been finished to the highest of standards, with central island, integral appliances and huge amounts of storage space. There are windows to the rear and side as well as a door to the garden which fills the room with light which showcases the room and highlights the stone flooring to finish the modern look.
Family Room13'5" x 13' (4.1m x 3.96m). At the front of the property, this semi open plan reception room has been used as a second sitting room, play room, dining room and home study. With a large window to the front and wood flooring throughout, it is a versatile room that has a multitude of uses depending on the fortunate new owners needs.
Conservatory17'6" x 12'8" (5.33m x 3.86m). With panoramic views over the gardens and grounds, this substantial conservatory offers a further sitting and entertaining area. With French doors out to the garden this room is perfect when entertaining large numbers of guests.
WC x . Always an important part of a family home, this ground floor cloakroom offer; low level WC, wash hand basin and slate floor.
Landing x .
Master Bedroom11'6" x 19'9" (3.5m x 6.02m). The master suite runs the full depth of the property and offers a large double bedroom with ample space for bedroom furniture and storage as well as its own private bathroom.
En-suite x . The Master En-Suite has been finished with a contemporary feel, with complimentary tiles to the walls and floor with underfloor heating. The walk in shower, low level WC and vanity style wash hand basin finish the look.
Bedroom Two10'11" x 10'7" (3.33m x 3.23m). The second double room faces the the front of the property, with storage cupboards built in to the eaves, and more than enough space for free standing units.
Bedroom Three8'8" x 14'8" (2.64m x 4.47m). Another double bedroom similar to the second, at the front of the property with eaves storage.
Bedroom Four13'3" x 7'2" (4.04m x 2.18m). Finally bedroom four is at the rear of the property with wonderful views over the gardens, this too is a double bedroom.
Bathroom x . The generous size family bathroom comprises a four piece suite including; corner Jacuzzi style bath, double walk in shower, low level WC, vanity style sink and mood lighting.
Garden x . The property occupies a magnificent plot with far reaching areas of lawn and flanked by mature trees and shrubs. There is a large entertaining patio leading away from the property which is perfectly private as the property is not overlooked at the rear.
Garage & Driveway x . To the side there is a detached tandem garage as well as a block paved driveway for several cars.
Property Location
Similar Properties
Detached house For Sale Braintree Detached house For Sale CM7 Braintree new homes for sale CM7 new homes for sale Flats for sale Braintree Flats To Rent Braintree Flats for sale CM7 Flats to Rent CM7 Braintree estate agents CM7 estate agents



.png)











