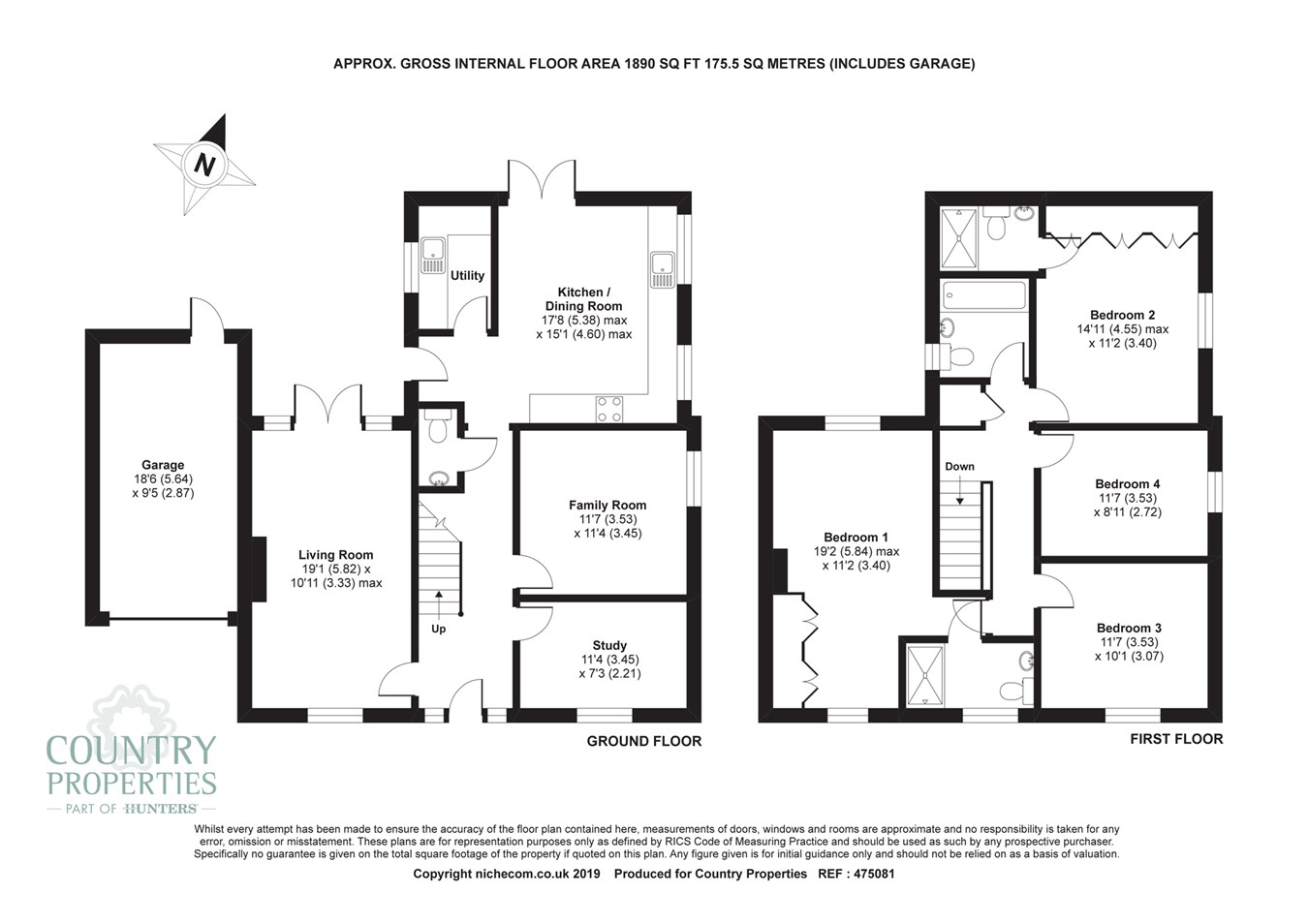4 Bedrooms Detached house for sale in Maple Close, Pulloxhill MK45 | £ 550,000
Overview
| Price: | £ 550,000 |
|---|---|
| Contract type: | For Sale |
| Type: | Detached house |
| County: | Bedfordshire |
| Town: | Bedford |
| Postcode: | MK45 |
| Address: | Maple Close, Pulloxhill MK45 |
| Bathrooms: | 0 |
| Bedrooms: | 4 |
Property Description
Situated within the sought after 'Woodlands' development, this well presented detached family home offers well proportioned accommodation including a 19ft dual aspect living room, separate family room, study, fitted kitchen/dining room, useful utility and ground floor cloakroom. There are four double bedrooms to the first floor (two with en-suite facilities) plus a family bathroom. The property further benefits from an enclosed rear garden, garage and off road parking. EPC Rating: C.
Location
The charming Mid Bedfordshire village of Pulloxhill has a public house, lower school and Norman Church as well as great countryside walks nearby. Maple Close is situated on the village outskirts and the adjoining parish of Flitton and Greenfield provides a village hall with recreation ground as well as further public houses/eateries. The property is within a 5 minute walk (0.3 miles) of Greenfield’s highly regarded Lower School which has the Ofsted rating of ‘Outstanding’ whilst Bedford’s private Harpur Trust schools are within 15 miles. Commuters are well served via the mainline rail station at nearby Flitwick (approx. 1.8 miles) which provides a rail service to London St Pancras within 40 minutes approx. The historic Georgian market town of Ampthill lies approx. 4 miles distant and offers a Waitrose supermarket, variety of restaurants, boutique style shops and parkland whilst the city of Milton Keynes is within 20 miles.
Ground floor
entrance hall
Accessed via front entrance door with double glazed windows to either side. Stairs to first floor landing with storage cupboard beneath. Karndean wood effect flooring. Recessed spotlighting to ceiling. Radiator. Doors to living room, study, family room, kitchen/dining room and to:
Cloakroom
Two piece suite comprising: Low level WC and pedestal mounted wash hand basin. Wall tiling. Karndean wood effect flooring. Radiator.
Living room
Dual aspect via double glazed window to front and double glazed French doors and windows to rear. Recessed spotlighting to ceiling. Karndean wood effect flooring. Two radiators. Television point.
Study
Double glazed window to front aspect. Karndean wood effect flooring. Radiator. Recessed spotlighting to ceiling.
Family room
Double glazed window to side aspect. Karndean wood effect flooring. Radiator.
Kitchen/dining room
Dual aspect via two double glazed windows to side and double glazed French doors to rear. A range of base and wall mounted units with under lighting and work surface areas incorporating 1½ bowl sink and drainer unit with mixer tap. Wall tiling. Built-in electric double oven, hob and extractor. Integrated dishwasher and fridge/freezer. Tiled floor. Recessed spotlighting to ceiling. Two radiators. Part double glazed door to side aspect. Door to:
Utility room
Double glazed window to side aspect. A range of base units with work surface areas incorporating sink and drainer unit with mixer tap. Wall tiling. Space and plumbing for automatic washing machine. Further appliance space. Wall mounted gas fired boiler. Tiled floor.
First floor
landing
Recessed spotlighting to ceiling. Hatch to loft. Radiator. Built-in airing cupboard housing water tank. Doors to all bedrooms and family bathroom.
Bedroom 1
Dual aspect via double glazed windows to front and rear. Built-in five door wardrobes. Radiator. Television point. Recessed spotlighting to ceiling. Door to:
En-suite shower room
Opaque double glazed window to front aspect. Three piece suite comprising: Shower cubicle with wall mounted shower unit, low level WC and pedestal mounted wash hand basin with mixer tap and storage cupboard beneath. Wall tiling. Tile effect flooring. Recessed spotlighting to ceiling. Extractor. Shaver socket. Radiator.
Bedroom 2
Double glazed window to side aspect. Built-in six door wardrobes. Radiator. Recessed spotlighting to ceiling. Door to:
Guest en-suite shower room
Three piece suite comprising: Shower cubicle with wall mounted shower unit, low level WC and pedestal mounted wash hand basin with mixer tap. Wall tiling. Tile effect flooring. Recessed spotlighting to ceiling. Extractor. Radiator.
Bedroom 3
Double glazed window to front aspect. Radiator.
Bedroom 4
Double glazed window to side aspect. Radiator.
Family bathroom
Opaque double glazed window to side aspect. Three piece suite comprising: Panelled bath with mixer tap and shower attachment, low level WC and pedestal mounted wash hand basin with mixer tap. Wall tiling. Tile effect flooring. Recessed spotlighting to ceiling. Extractor. Shaver socket. Heated towel rail.
Outside
rear garden
Large patio area. Mainly laid to lawn. Various plants and shrubs. Outside lighting and cold water tap. Garden shed.
Enclosed by fencing.
Garage
Metal up and over door. Power and light. Eaves storage. Part double glazed personal door to rear garden.
Off road parking
Block paved frontage providing off road parking for approximately three vehicles. Various shrubs. Outside lighting. Part enclosed by hedging. Gated side access.
Current Council Tax Band: G.
Preliminary details
Property Location
Similar Properties
Detached house For Sale Bedford Detached house For Sale MK45 Bedford new homes for sale MK45 new homes for sale Flats for sale Bedford Flats To Rent Bedford Flats for sale MK45 Flats to Rent MK45 Bedford estate agents MK45 estate agents



.png)










