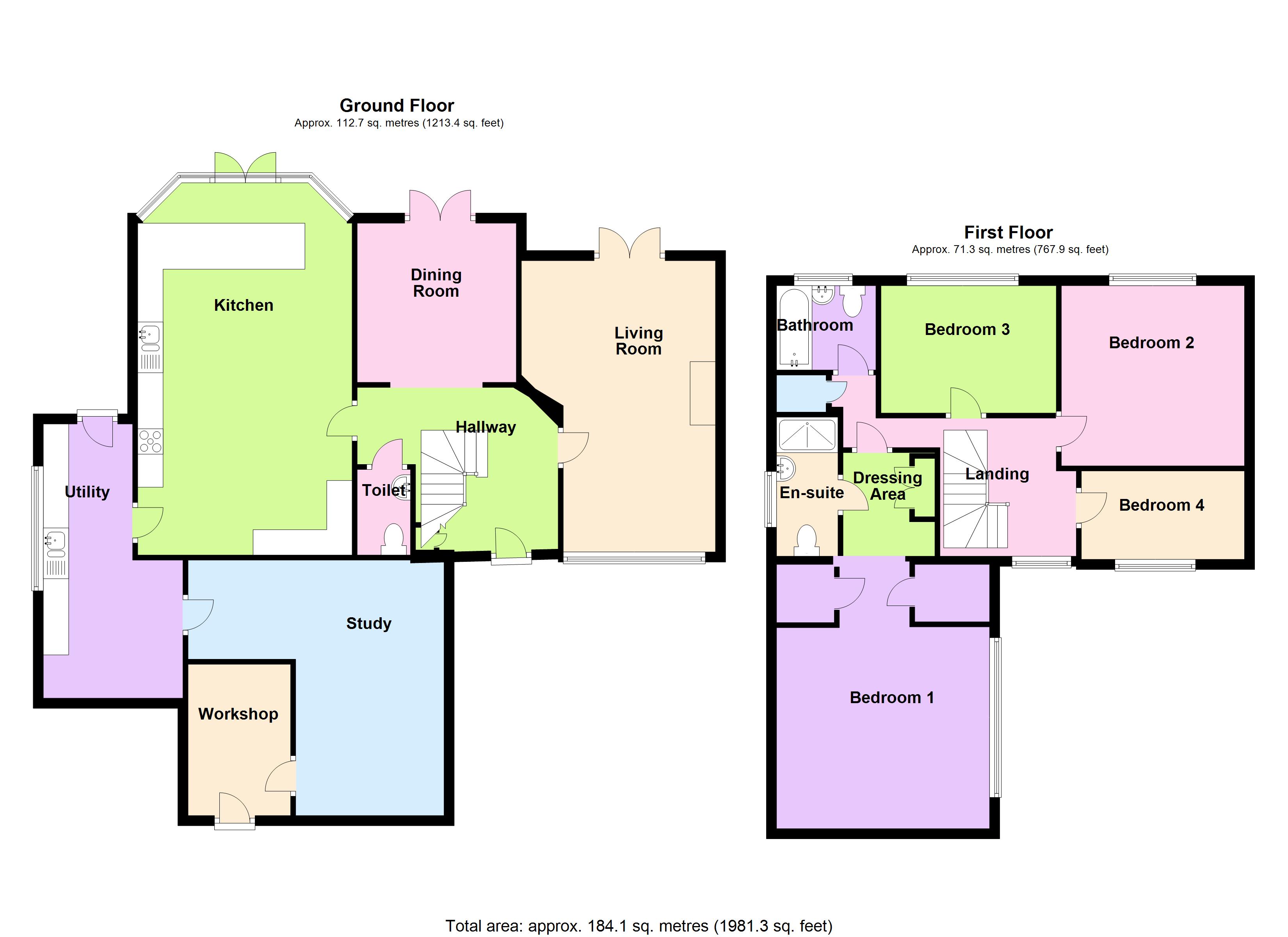4 Bedrooms Detached house for sale in Maple Drive, Brandon Groves, South Ockendon, Essex RM15 | £ 579,000
Overview
| Price: | £ 579,000 |
|---|---|
| Contract type: | For Sale |
| Type: | Detached house |
| County: | Essex |
| Town: | South Ockendon |
| Postcode: | RM15 |
| Address: | Maple Drive, Brandon Groves, South Ockendon, Essex RM15 |
| Bathrooms: | 3 |
| Bedrooms: | 4 |
Property Description
Overview
House Network Ltd are pleased to offer to the market this very well presented, large four bedroom detached family home in the sought after development of Brandon Groves with great commuting to London of approx 30 minutes by train.
The property sits close to a range of local amenities including shops and restaurants and Lakeside Shopping Centre and cinema is close by.
The accommodation comprises; Entrance hall with understairs storage, fitted family bathroom with a fitted suite, three double bedrooms with an en-suite to the master, and a good size single room, a very large kitchen with a range of units, and space for appliances with a separate dining room, lounge, a good size utility room, and a cinema/study room.
To the front the property benefits from off street parking for several cars and a double garage (converted to study/cinema room).
To the rear is a well kept, easy to maintain garden, mainly laid to lawn with areas to entertain and relax. We recommend early viewing to avoid disappointment.
New doors and windows throughout and a new boiler fitted.
The property has no onward chain.
The property measures approximately 1979 sq ft.
Viewings via House Network.
Living Room 18'10 x 9'10 (5.74m x 3.00m)
Double glazed window to front and french double doors leading into garden, fireplace with feature surround, laminate flooring.
Dining Room 11'11 x 10'4 (3.62m x 3.14m)
Extended. Double glazed french double doors leading into garden, open plan. Can seat 8-10 people easily. Laminate flooring.
Kitchen 21'5 x 13'10 (6.54m x 4.22m)
Extended. Fitted with a matching range of base and eye level units (Farrow & Ball) with real granite worktops. Sink unit, built-in, space for dishwasher, built-in eye level electric oven, five ring gas hob, bay window to rear, radiator, tiled flooring, double glazed french double doors leading into garden.
Very large and a great family/entertaining space.
Utility 18'1 x 9'0 (5.50m x 2.75m)
Extended. Fitted with a matching range with worktop space over, space for washing machine, double glazed window to side, radiator, tiled flooring.
Study/cinema Room
Fitted carpet, LED lighting and power.
Workshop
With power and light.
Toilet
Fitted with wash hand basin and close coupled WC, tiled splashbacks, heated towel rail, laminate flooring.
Hallway
Storage cupboard, stairs, laminate flooring radiator.
Bedroom 4 6'0 x 10'6 (1.82m x 3.21m)
Double glazed window to front, radiator, fitted carpet radiator.
Bedroom 2 11'8 x 11'7 (3.55m x 3.54m)
Double glazed window to rear, radiator, fitted carpet radiator.
Bedroom 3 8'3 x 11'4 (2.51m x 3.45m)
Double glazed window to rear, radiator, fitted carpet radiator.
Bathroom
Fitted with deep panelled bath, wash hand basin, shower and close coupled WC, tiled splashbacks, obscure double glazed window to rear, heated towel rail, tiled flooring.
Airing Cupboard
Airing cupboard with, hot water tank.
En-suite
Fitted with wash hand basin, tiled shower cubicle and close coupled WC, tiled splashbacks, opaque double glazed window to side, tiled flooring.
Landing
Double glazed window to front, access to fully boarded loft with pull down ladder radiator.
Dressing Area 6'8 x 5'11 (2.04m x 1.81m)
Large fitted range of wardrobes.
Bedroom 1 17'3 x 13'9 (5.27m x 4.20m)
A large and airy room, with double glazed window to side. There are two large fitted wardrobes that lead into the dressing area that contains further large wardrobes.
Outside
Front
To the front, plot, driveway to the front leading to double garage. External lighting and electrics in situ.
Rear
Secluded, easy maintenance rear garden, mainly laid to lawn, wooden sheds x2.
External electrics and sensor lights around the plot.
Property Location
Similar Properties
Detached house For Sale South Ockendon Detached house For Sale RM15 South Ockendon new homes for sale RM15 new homes for sale Flats for sale South Ockendon Flats To Rent South Ockendon Flats for sale RM15 Flats to Rent RM15 South Ockendon estate agents RM15 estate agents



.png)







