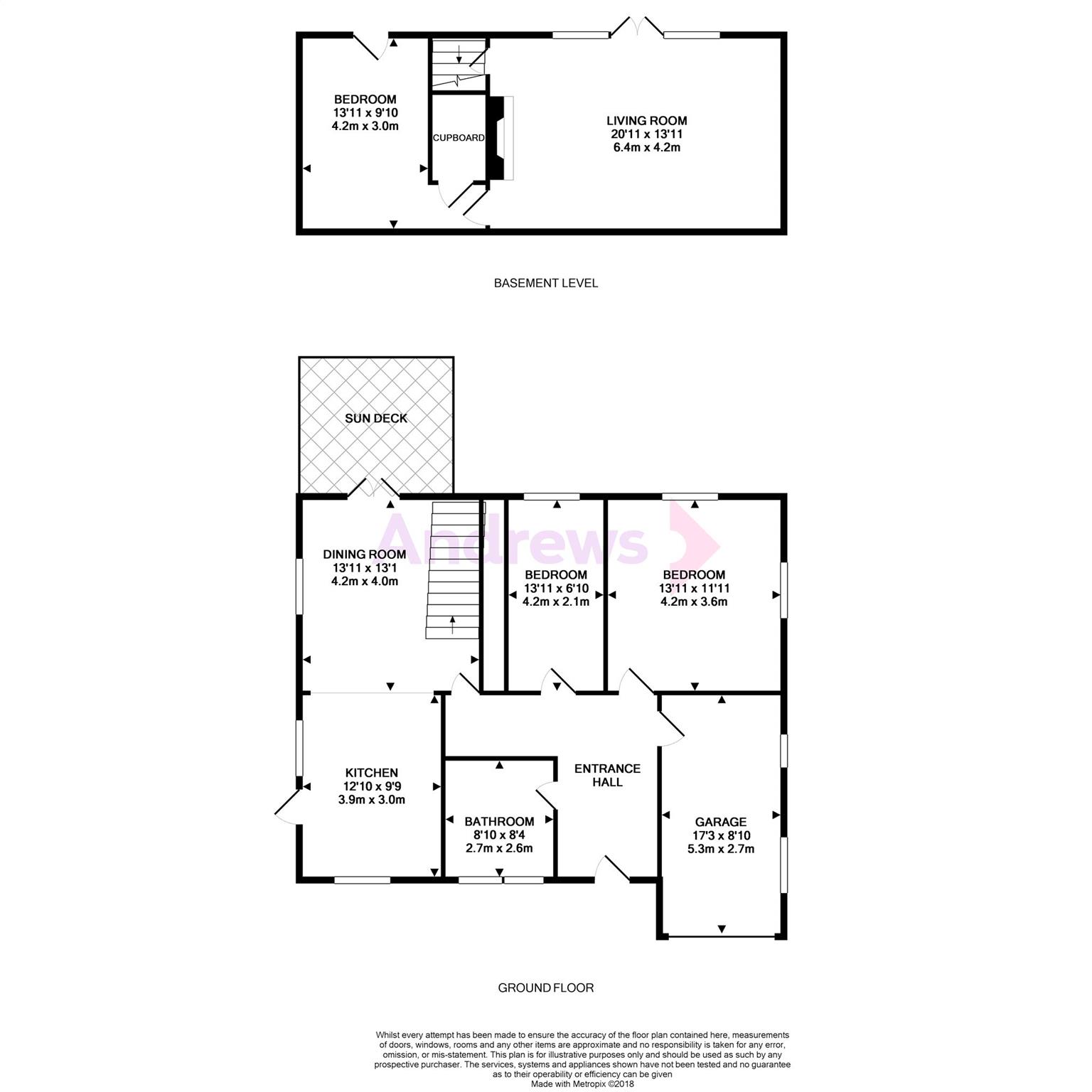3 Bedrooms Detached house for sale in Maple Walk, Bexhill, East Sussex TN39 | £ 475,000
Overview
| Price: | £ 475,000 |
|---|---|
| Contract type: | For Sale |
| Type: | Detached house |
| County: | East Sussex |
| Town: | Bexhill-on-Sea |
| Postcode: | TN39 |
| Address: | Maple Walk, Bexhill, East Sussex TN39 |
| Bathrooms: | 1 |
| Bedrooms: | 3 |
Property Description
We are delighted to offer for sale this beautifully presented three bedroom split level home which is situated in this sought after road and within a short level walk of Little Common village with its variety of local shops, Tesco Express, cafes, doctors surgery, excellent primary school and bus routes to surrounding areas including Bexhill town centre itself.
The accommodation is arranged over two floors, accommodation comprise of an entrance hall, kitchen, dining room, two bedrooms and family bathroom. The family bathroom has the option of a walk-in shower and a bath.
A unique twist to this home is the vast improvements the current owners have made to the property, Adding an additional sun deck off the dining room for those summer evenings to enjoy, with views across the garden.
To the lower floor is a lounge giving access onto the rear garden and a further bedroom.
Further benefits include double glazing, gas fired central heating, garage and well kept front and rear gardens.
An internal viewing is strongly recommended to fully appreciate this property.
Entrance Hall
An L- shaped hallway with a double glazed door and window to front, coved ceiling, inset down lights, dado rail, radiator, loft access, oak laid flooring, doors to:
Kitchen (3.91m x 2.98m)
Double glazed windows to front and side, further double glazed door side giving access to the garden, a modern fitted kitchen with an extensive range of matching wall and base units with fitted drawers under and laminated work surfaces over, inset 1 & 1/2 bowl sink unit with chrome central mixer tap over and single drainer, space for range style cooker with extractor hood over, integrated dishwasher, integrated fridge, breakfast bar, television point, part tiled walls, inset down lights, coved ceiling, oak laid flooring, opening into:
Dining Room (4.24m x 3.98m)
Double glazed window to side, double glazed bi-fold doors to rear giving access onto a sun balcony, coved ceiling, double radiator, inset down lights, dado rail, oak laid flooring, stairs down to the lower floor.
Sun Balcony
A large sun Balcony with glass side panels with a delightful raised garden view.
Bedroom One (4.24m x 3.64m)
A dual aspect room with double glazed windows to side and rear, radiator, coved ceiling, inset down lights, television point, fitted wardrobes, carpet as fitted.
Bedroom Two (4.24m x 2.08m)
Double glazed window to rear, range of fitted wardrobes, radiator, coved ceiling, inset down lights, carpet as fitted.
Bathroom/Shower Room (2.68m x 2.55m)
Double glazed frosted window to front, a modern white suite comprising of a panelled bath with chrome central mixer tap and mixer spray attachment over, low level WC, pedestal wash hand basin with chrome central mixer tap over, walk-in shower cubicle with fitted shower over, chrome heated towel rail, inset down lights, extractor fan, tiled walls.
Lounge (6.40m x 4.20m)
Situated on the lower floor with double glazed windows and French doors to rear giving access onto the rear garden, television point, feature fire place with surround and tiled hearth with fitted log burner, inset down lights, double radiator, oak laid flooring, further door to:
Third Bedroom (4.24m x 2.99m)
Two double glazed windows and a double glazed door to rear giving access onto the garden, radiator, under stairs cupboard, television point, oak laid flooring.
Rear Garden
Leading of the lounge is a good size area laid with astro turf with outside tap and being enclosed by railings, the remainder of garden is laid to lawn and enclosed by fences to sides and rear, gated side access, extensive range of flower beds and borders, plants and shrubs, timber built shed.
Front Garden
To the front of the property is a good size area of driveway providing ample off road parking with the remainder of garden being laid to lawn and being enclosed by walls to front and fences to side, range of flower beds and borders, plants and shrubs.
Garage (5.28m x 2.69m)
Up and over door to front, power and light, personal door to hallway.
Property Location
Similar Properties
Detached house For Sale Bexhill-on-Sea Detached house For Sale TN39 Bexhill-on-Sea new homes for sale TN39 new homes for sale Flats for sale Bexhill-on-Sea Flats To Rent Bexhill-on-Sea Flats for sale TN39 Flats to Rent TN39 Bexhill-on-Sea estate agents TN39 estate agents



.png)











