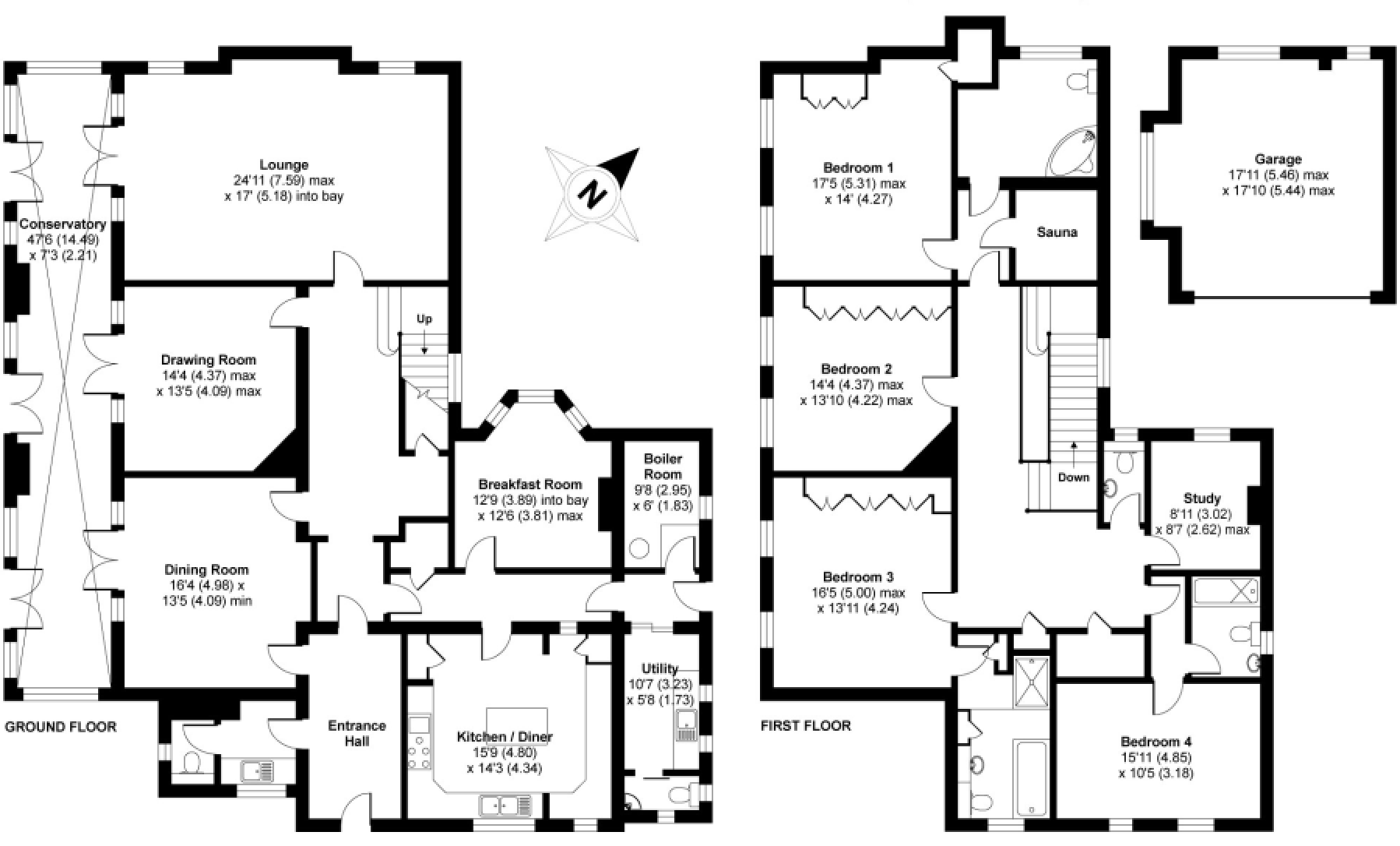5 Bedrooms Detached house for sale in Maple Walk, Cooden, Bexhill-On-Sea, East Sussex TN39 | £ 1,000,000
Overview
| Price: | £ 1,000,000 |
|---|---|
| Contract type: | For Sale |
| Type: | Detached house |
| County: | East Sussex |
| Town: | Bexhill-on-Sea |
| Postcode: | TN39 |
| Address: | Maple Walk, Cooden, Bexhill-On-Sea, East Sussex TN39 |
| Bathrooms: | 1 |
| Bedrooms: | 5 |
Property Description
Beautiful location / over 4000 accommodation - Guide Price £1,000,000 - £1,100,000. This incredibly spacious and individually designed home is full of character and charm throughout. Located in a rarely available prime area just seconds from Cooden Golf Course & a short walk to Cooden Beach.
This exceptional detached house is positioned well-set back from the road on the corner of Maple Walk and Clavering Walk, with generous front garden and wrap-around rear gardens. Off-road parking is available in the form of a large driveway for several vehicles plus a double garage. A very grand entrance leads into an impressive over-sized hallway with characterful timbre staircase. The accommodation is vast, it includes 3 bath/shower rooms, 3 wc's, 4 reception rooms including a 47ft conservatory, spacious kitchen, 5 bedrooms, utility room, sauna and boiler room. The gardens are mainly south-facing and feature excellent privacy all round.
Within walking distance to the North is Little Common Village, featuring excellent local and independent shops, a Tesco Express, restaurants, doctors, dentists, post office and other facilities. Within a short walk to the South is Cooden Beach with 'The Cooden Beach Hotel & Golf Club', Cooden Beach railway station with regular service to London.
Entrance reception & hallway
ground floor WC 1
Lounge
24ft 11" (7.59m) x 17ft 0" (5.18m).
Dining room
16ft 4" (4.98m) x 13ft 5" (4.09m).
Drawing room
14ft 4" (4.37m) x 13ft 5" (4.09m).
Conservatory
47ft 6" (14.49m) x 7ft 3" (2.21m).
Breakfast room
12ft 9" (3.89m) x 12ft 6" (3.81m).
Kitchen / diner
15ft 9" (4.80m) x 14ft 3" (4.34m).
Utility room
10ft 7" (3.23m) x 5ft 8" (1.73m).
Ground floor WC 2
Boiler room
9ft 8" (2.95m) x 6ft 0" (1.83m).
First floor landing
bedroom one
17ft 5" (5.31m) x 14ft 0" (4.27m).
En-suite bathroom (with access via landing too)
Sauna
bedroom two
14ft 4" (4.37m) x 13ft 10" (4.22m).
Bedroom three
16ft 5" (5.0m) x 13ft 11" (4.24m).
En-suite bath / shower room
bedroom four
15ft 11" (4.85m) x 10ft 5" (3.18m).
En-suite bathroom (with second door to landing)
Bedroom five
8ft 11" (3.02m) x 8ft 7" (2.62m).
Separate WC
Double garage & driveway
wrap-around south-facing gardens
Property Location
Similar Properties
Detached house For Sale Bexhill-on-Sea Detached house For Sale TN39 Bexhill-on-Sea new homes for sale TN39 new homes for sale Flats for sale Bexhill-on-Sea Flats To Rent Bexhill-on-Sea Flats for sale TN39 Flats to Rent TN39 Bexhill-on-Sea estate agents TN39 estate agents



.png)











