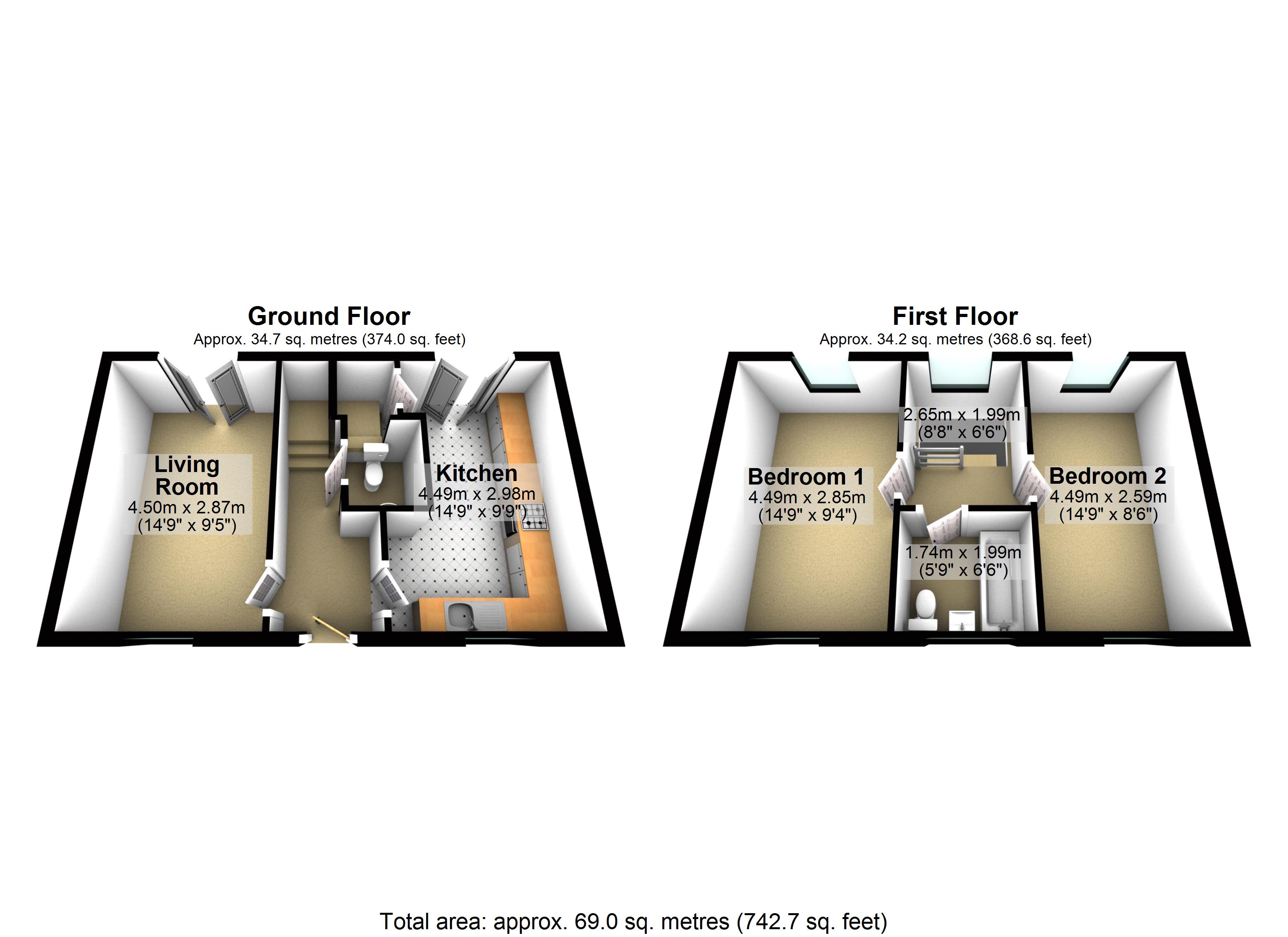2 Bedrooms Detached house for sale in Maple Way, Desford, Leicester LE9 | £ 190,000
Overview
| Price: | £ 190,000 |
|---|---|
| Contract type: | For Sale |
| Type: | Detached house |
| County: | Leicestershire |
| Town: | Leicester |
| Postcode: | LE9 |
| Address: | Maple Way, Desford, Leicester LE9 |
| Bathrooms: | 1 |
| Bedrooms: | 2 |
Property Description
Entrance hall 4' 6" x 14' 9" (1.39m x 4.50m) Composite front door leading into entrance hall with carpet laid to floor, ceiling light, electric heater fitted to wall, wooden doors leading into lounge, kitchen and downstairs W/C, and carpeted stairs leading up to first floor.
Lounge 14' 9" x 9' 4" (4.50m x 2.87m) Wooden door leading into lounge with carpet laid to floor, ceiling light, electric heater fitted to wall, UPVC double glazed window looking out to the front of the property and UPVC double glazed French doors at the other end, leading out into the rear garden.
Kitchen 8' 7" x 14' 8" (2.62m x 4.49m) Wooden door leading kitchen with wood effect vinyl laid to floor, white gloss kitchen units with wood effect worktops, integrated electric oven with 4 hob electric stove, stainless steel sink with mixer tap, ceiling light, Wooden door leading into under-stair storage, UPVC double glazed window looking out to the front of the property and French double doors leading out into rear garden.
Downstairs WC 2' 11" x 4' 10" (0.9m x 1.49m) Wooden door leading into W/C with ceramic tiles laid to floor and fitted half ay up the wall, W/C, wash basin, ceiling light and towel rail fitted to wall.
Bedroom 1 14' 8" x 9' 4" (4.49m x 2.85m) Wooden door leading into bedroom 1 with carpet laid to floor, ceiling light, electric heater fitted to wall and two UPVC double glazed window at either end of room.
Bedroom 2 14' 8" x 7' 8" (4.49m x 2.35m) Wooden door leading into bedroom 2 with carpet laid to floor, ceiling light, electric heater fitter to wall and two UPVC double glazed windows at either end of the room.
Bathroom 6' 6" x 5' 8" (1.99m x 1.74m) Wooden door leading into bathroom with ceramic tiles laid to floor and walls, ceiling light, heated towel rail fitted to wall, W/C, wash basin, plastic panel bath tub and UPVC double glazed frosted window.
Outside To the front of the property there is off road parking to the right hand side of the property which also allows access to the rear garden. The rear garden is fully enclosed with wooden fencing with turf laid to the ground with a patioed area outside the 2 sets of French doors.
Property Location
Similar Properties
Detached house For Sale Leicester Detached house For Sale LE9 Leicester new homes for sale LE9 new homes for sale Flats for sale Leicester Flats To Rent Leicester Flats for sale LE9 Flats to Rent LE9 Leicester estate agents LE9 estate agents



.png)





