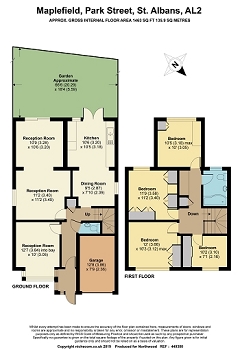4 Bedrooms Detached house for sale in Maplefield, St Albans AL2 | £ 639,950
Overview
| Price: | £ 639,950 |
|---|---|
| Contract type: | For Sale |
| Type: | Detached house |
| County: | Hertfordshire |
| Town: | St.albans |
| Postcode: | AL2 |
| Address: | Maplefield, St Albans AL2 |
| Bathrooms: | 0 |
| Bedrooms: | 4 |
Property Description
A great opportunity to purchase this clean and tidy four bedroom detached family home located in the popular Park Street area of St Albans. The property has easy access to the M25 & M1 motorways & the A414 to Hemel Hempstead, Hatfield & Welwyn Garden City and comprises a reception room with separate dining area, good sized fully fitted installed kitchen with appliances and full bathroom suite with shower over bath. Other features include gas central heating, large rear garden, garage and off-street parking.
Porch/Hallway
Entered via a secure front door with glazed panels, there is a single pendant light, wall mounted coat pegs and a single radiator. There is also further access to a downstairs WC.
Study 12'7" x 10'0" (3.83m x 3.04m)
An attractive room with carpet fitted throughout and neutrally painted walls. Included is a single pendant light, good space for furniture and a bay window overlooking the front of the property.
Downstairs WC
This room is entered through the hallway and fitted with a low level WC, wash hand basin with silver mixer tap and chrome heated towel rail.
Reception 22'1" x 11'2" (max) (6.73m x 3.40m (max)
This cosy reception room has a warm feeling to it and displays neutral décor with carpet fitted throughout. The room has a separate dining area with double glazed sliding doors to the rear which give a bright and airy feel. Further included are ceiling light pendants, radiators, multiple plug sockets and space for furniture.
Kitchen/Diner 10'6" x 10'5" (3.20m x 3.17m)
This modern fitted kitchen is a great size and has a separate space for dining. The room has space for free standing appliances and has wall and base units above and below a mottle effect work surface. Further included is a double ceramic sink with silver mixer tap, 4-burner gas hob with cookerhood above, integrated oven and wall mounted plug sockets. Laminate flooring is fitted throughout with walls partly tiled and partly painted neutrally. Double glazed rear french doors allow natural light to flood in and entry to the garden.
Bedroom One 11'9" x 11'2" (3.58m x 3.40m)
A well-proportioned double bedroom with mint green walls and carpet laid to floor. Included are fitted wardrobes, ceiling light pendant, and radiator. There is also a double glazed window facing the rear of the property which overlooks the garden and open fields beyond.
Bedroom Two 12'0" x 10'3" (3.65m x 3.12m)
A larger than average second bedroom with both fitted wardrobes and fitted shelving, ceiling light pendant and radiator. Carpet runs throughout and walls are neutrally decorated. This room also has a double glazed window which overlooks the front of the property.
Bedroom Three 10'5" x 10'0" (3.17m x 3.04m)
Another good-sized double bedroom also overlooking the rear garden and open fields beyond through a double glazed window with roller blind fitted above. The room has carpet fitted throughout with neutrally painted walls. Further included is a ceiling light pendant and radiator.
Bedroom Four 10'2" x 7'1" (3.09m x 2.15m)
This Fourth bedroom has carpet laid to floor and walls are painted with neutral decor. The room looks over the front of the property through a double glazed window with curtains fitted above. Also included is a fitted wardrobe and radiator.
Bathroom
A fully fitted bathroom suite complete with a wash hand basin, low level WC, bath tub with screen glass door, silver mixer tap and shower attachment. There is a silver towel rail, single light pendant and wall mounted glass shelf & mirror. Vinyl flooring runs throughout with the walls covered in tiles. Further included is an extractor fan and double glazed window to rear.
Rear Garden 66'6" x 18'4" (20.26m x 5.58m)
A well-maintained rear garden with both lawn and patio areas which have been separated to offer excellent space and relaxation. Beyond the lawn area are open fields which is great for scenery. A good-sized wooden shed is further included to offer great storage space. Being South west-facing, this garden also enjoys sunlight for much of the day.
Garage
An added feature of this property is the inclusion of a front garage which has electricity installed and offers extra storage space. The boiler is also stored here.
Location
Park Street is a highly desirable village with it's parade of shops, primary schools and walking distance of local amenities, as well as access to the mainline station with links to Watford, St Albans central & Radlett.
Property Location
Similar Properties
Detached house For Sale St.albans Detached house For Sale AL2 St.albans new homes for sale AL2 new homes for sale Flats for sale St.albans Flats To Rent St.albans Flats for sale AL2 Flats to Rent AL2 St.albans estate agents AL2 estate agents



.png)








