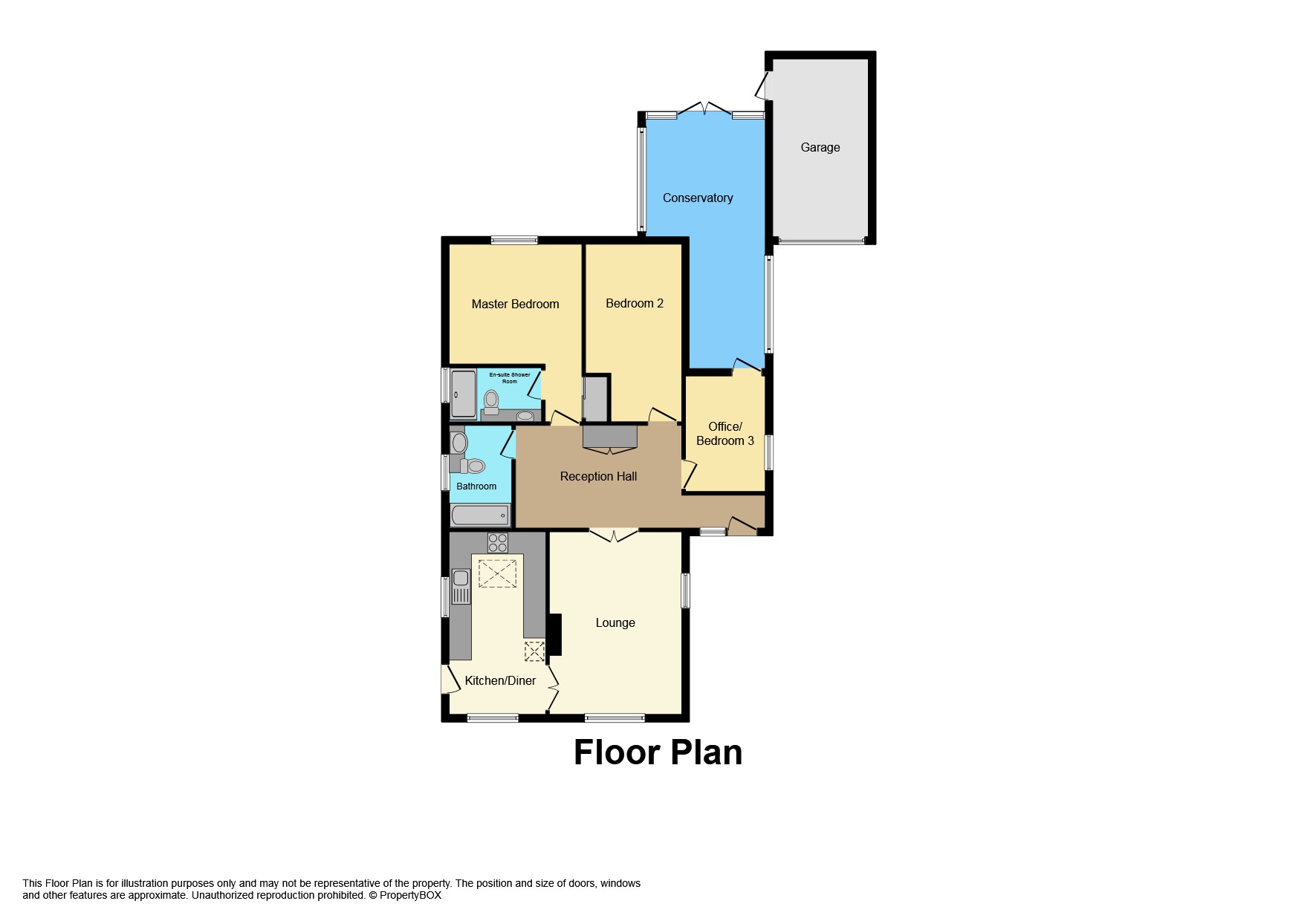3 Bedrooms Detached house for sale in Marcross Close, Callands, Warrington WA5 | £ 330,000
Overview
| Price: | £ 330,000 |
|---|---|
| Contract type: | For Sale |
| Type: | Detached house |
| County: | Cheshire |
| Town: | Warrington |
| Postcode: | WA5 |
| Address: | Marcross Close, Callands, Warrington WA5 |
| Bathrooms: | 2 |
| Bedrooms: | 3 |
Property Description
Housesimple are pleased to offer for sale this well presented three bedroom detached bungalow
Tucked away in a quiet cul de sac, the accommodation briefly comprises: Reception hall, lounge, kitchen diner, three bedrooms, master with en suite facilities and the third bedroom leading to a conservatory.
To the outside to the front of the property there is a maintenance free garden with borders to a good selection of plants trees and shrubs and to the rear there is a patio garden with borders to a selection of plants trees and shrubs, a small pond with a water fall, wooden panel fencing and a timber storage shed, decked seating area.
Situated in an ideal position, not overlooked to the front, within easy access of the Gemini retail park and the Westbrook Centre. There are motorway links close by for those who wish to commute.
Floor Plan
Reception Hall:
From a UPVC front door, two radiators, laminated wooden flooring, a storage cupboard and loft access.
Lounge: 18' (5.49m) x 11'6 (3.51m)
With a living flame gas fire to a marble hearth and back with a marble effect surround, two radiators, French doors leading to dining area and UPVC double glazed windows to the front and side elevations.
Kitchen Diner: 12'8 (3.86m) x 8'8 (2.64m)
A stainless steel sink and drainer with mixer tap, electric oven and gas hob with overhead extractor canopy. A selection of modern high gloss, wall and base units with work surfaces, plumbing for a washing machine, part tiled walls, a part vented ceiling with skylight, UPVC double glazed window to the side and front elevation, laminate floor, ceiling spotlights..
Dining Area:
With radiator, a UPVC double glazed window and back door.
Bedroom 1: 11'6 (3.51m) x 8'8 (2.64m)
From a walk through dressing area with built in wardrobe with mirror sliding doors, a radiator and a UPVC double glazed window to the rear elevation.
En-Suite:
With a walk in double shower cubicle, vanity wash hand basin, low flush w.C., fully tiled to walls and vinyl flooring, a radiator, UPVC double glazed window to the side elevation.
Bedroom 2: 14'1 (4.29m) x 8'9 (2.67m)
UPVC double glazed window to the rear elevation, radiator.
Bedroom 3 8'8 (2.64m) x 7'4 (2.24m)
UPVC double glazed frosted window to the side elevation and UPVC frosted door and windows leading to the conservatory, radiator.
Conservatory: 20' (6.1m) x 9'9 (2.97m) at the widest point
Double glazed windows and French doors opening onto decking in rear garden, two radiators.
Bathroom/W.C.:
A three piece bathroom suite comprising bath, vanity wash hand basin, low flush w.C., fully tiled to walls, radiator, UPVC double glazed window to the side elevation.
Outside
Gardens:
As previously mentioned the property is tucked away in a cul de sac spur and to the front there is a maintenance free garden with borders to a selection of plants trees and shrubs and driveway parking for a number of vehicles leading to a single garage.
To the rear there is a maintenance free patio garden with a decking area, borders to a selection of mature plants trees and shrubs, a pond with waterfall, wooden panel fencing and a timber storage shed.
Property Location
Similar Properties
Detached house For Sale Warrington Detached house For Sale WA5 Warrington new homes for sale WA5 new homes for sale Flats for sale Warrington Flats To Rent Warrington Flats for sale WA5 Flats to Rent WA5 Warrington estate agents WA5 estate agents



.png)











