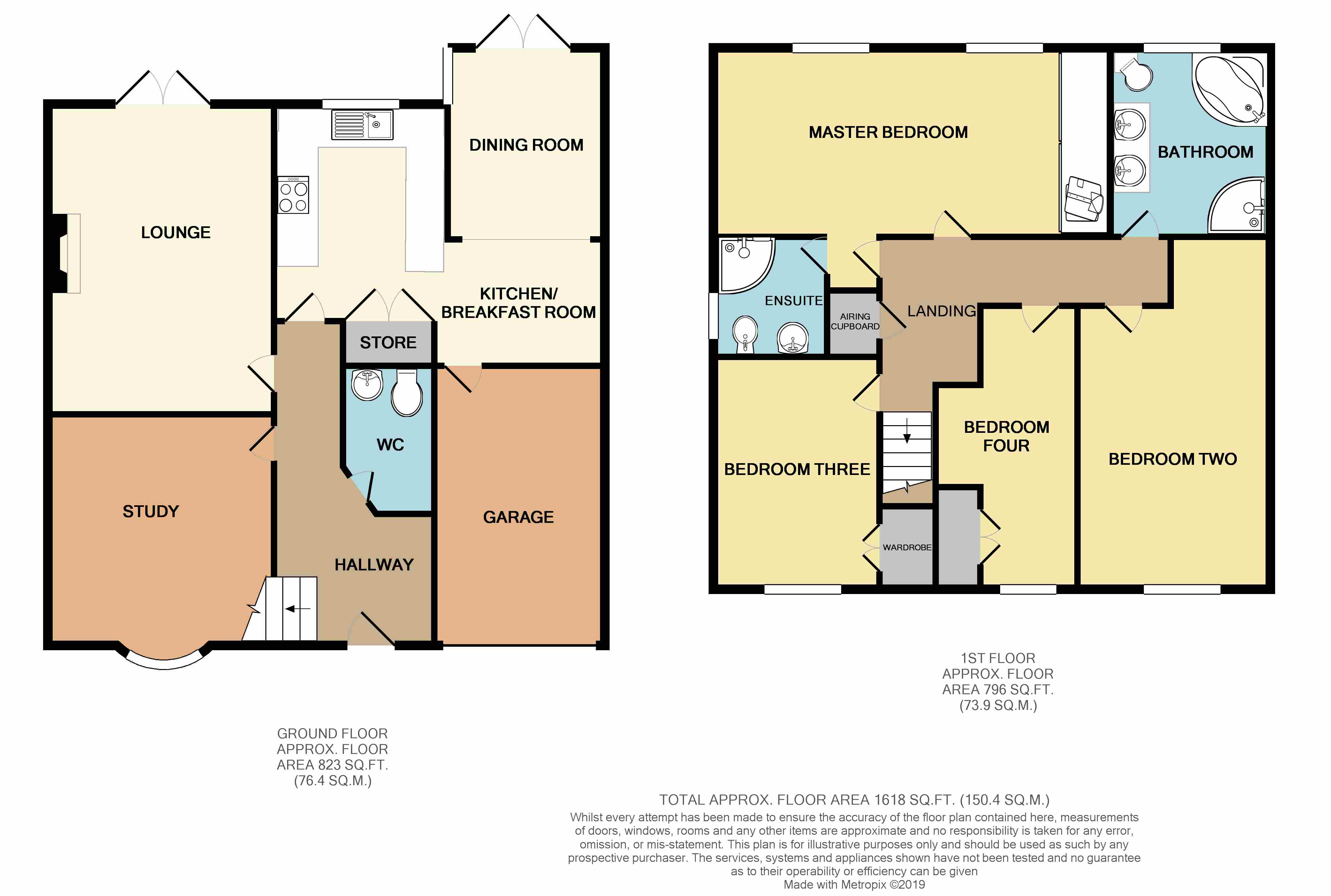4 Bedrooms Detached house for sale in Mardale Close, Nine Elms, Swindon SN5 | £ 375,000
Overview
| Price: | £ 375,000 |
|---|---|
| Contract type: | For Sale |
| Type: | Detached house |
| County: | Wiltshire |
| Town: | Swindon |
| Postcode: | SN5 |
| Address: | Mardale Close, Nine Elms, Swindon SN5 |
| Bathrooms: | 2 |
| Bedrooms: | 4 |
Property Description
Entrance hall & cloakroom uPVC double glazed door and windows to front, radiator, stairs to first floor, laminate flooring, doors to study, lounge, kitchen breakfast room and cloakroom. Cloakroom comprising wash basin set in vanity unit, low level WC, radiator, extractor fan.
Study 11' 9" x 11' 7" (3.6m x 3.55m) uPVC double glazed bay window to front, radiator.
Lounge 15' 11" x 11' 5" (4.87m x 3.5m) uPVC double glazed French doors to rear garden, gas feature fire set on marble hearth with wooden surround, two double radiators.
Kitchen breakfast room 17' 1" x 13' 1" (5.22m x 4.0m) Fitted with matching eye and base level units with worktop over inset with sink drainer, integrated fridge freezer, space and plumbing for dish washer, space for cooker, two single radiators, laminate flooring, utility cupboard with space and plumbing for appliances, breakfast area leading into dining room, door to garage, uPVC double glazed window to rear.
Dining rrom 10' 9" x 8' 4" (3.3m x 2.55m) uPVC double glazed French doors to rear garden, tiled floor, radiator.
Landing Loft access, doors to bedrooms and bathroom, airing cupboard housing water tank.
Master bedroom 19' 8" x 9' 10" (6.0m x 3.0m) Two uPVC double glazed windows to rear, two radiators, door to en suite. Lovely en suite comprising shower cubicle, low level WC and wash basin, chrome towel radiator, uPVC double glazed to side.
Bedroom two 17' 6" x 8' 3" (5.35m x 2.53m) uPVC double glazed window to front, radiator.
Bedroom three 12' 1" x 8' 9" (3.7m x 2.67m) uPVC double glazed window to front, radiator, built in wardrobe.
Bedroom four 13' 6" x 7' 5" (4.13m x 2.27m) uPVC double glazed window to front, radiator, built in wardrobe.
Bathroom Contemporary bathroom with five piece suite comprising corner Jacuzzi bath, large double shower cubicle, floating Egg WC, two wash basins set on floating shelf, underfloor heating, tiled floor, uPVC double glazed window to rear.
Garden To the rear is a lovely enclosed private garden with an array of mature shrubs and trees, lawn, large patio, decked area, gated access to front.
Garage & driveway A single garage with up and over door, door into kitchen breakfast room, power and lighting. Driveway parking to front for several vehicles.
Property Location
Similar Properties
Detached house For Sale Swindon Detached house For Sale SN5 Swindon new homes for sale SN5 new homes for sale Flats for sale Swindon Flats To Rent Swindon Flats for sale SN5 Flats to Rent SN5 Swindon estate agents SN5 estate agents



.png)











