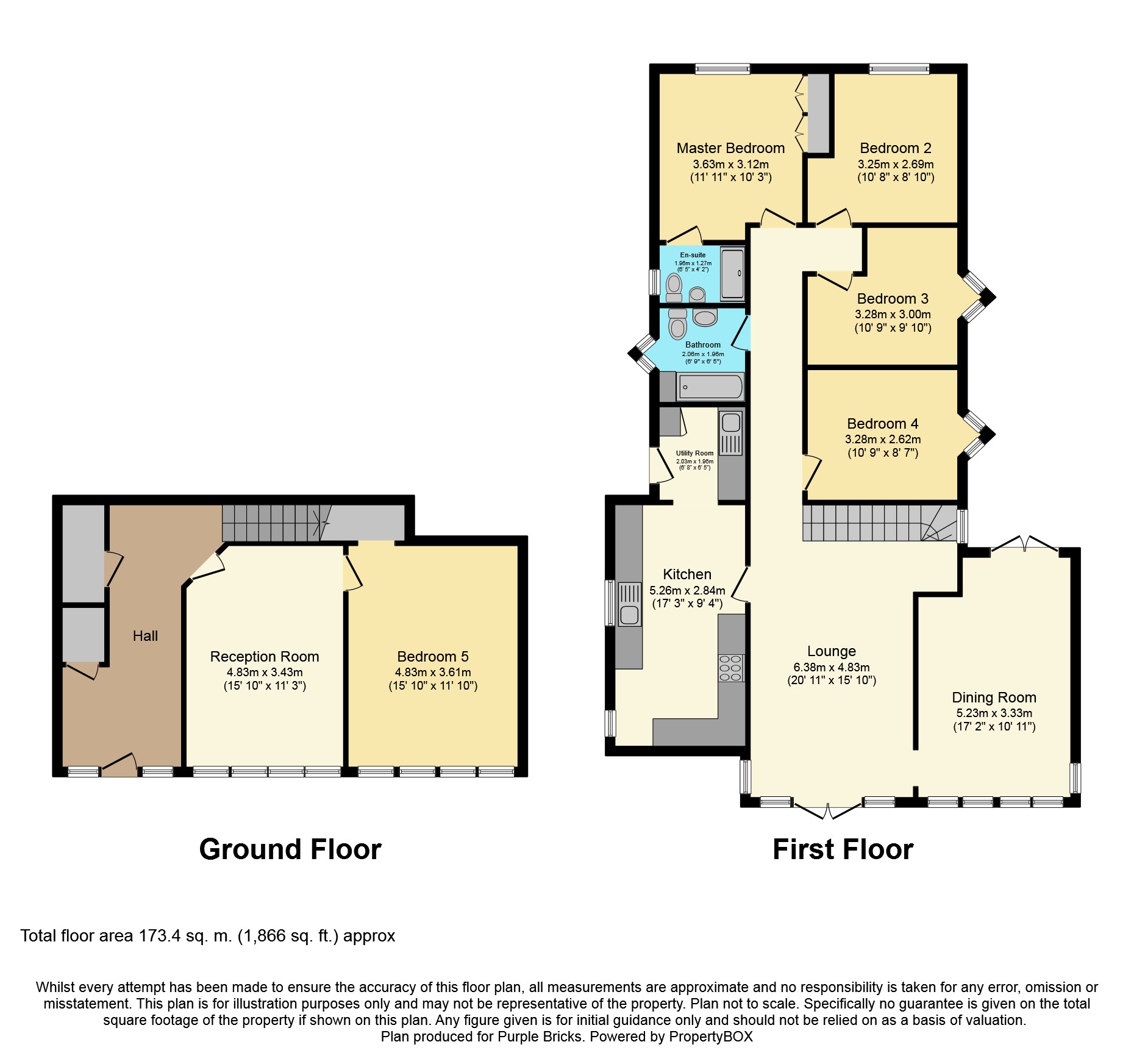5 Bedrooms Detached house for sale in Marine Walk, Ogmore-By-Sea, Bridgend CF32 | £ 475,000
Overview
| Price: | £ 475,000 |
|---|---|
| Contract type: | For Sale |
| Type: | Detached house |
| County: | Bridgend |
| Town: | Bridgend |
| Postcode: | CF32 |
| Address: | Marine Walk, Ogmore-By-Sea, Bridgend CF32 |
| Bathrooms: | 1 |
| Bedrooms: | 5 |
Property Description
Offering lovely Sea Views from the large balcony at the front of the house, this immaculately presented 5 bedroom, 3 reception room home is situated near the end of a quiet Cul-Se-Sac in the ever popular seaside village of Ogmore-By-Sea. Highlights include, sea views from the large balcony, modern kitchen area with separate utility room, flexible accommodation, ensuite and fitted wardrobes to the master bedroom, off road parking and vaulted style ceiling to the main living area.
Viewings can be booked 24/7 at
Ground Floor
Entrance Hallway
Large entrance hallway with 2 generous storage cupboards and door to the reception room. Staircase to the first floor. Laminate flooring.
Reception Room 15'10 x 11'3
With windows to the front aspect and door to bedroom five. Laminate flooring.
Bedroom Five 15'10 x 11'10
With window to the front aspect and understairs storage area. Laminate flooring.
First Floor
Living Room 17'2 x 11'8
Beautiful open plan living area with vaulted effect ceilings and french doors opening onto the balcony offering sea views. Open access to the dining room, door to the kitchen. Carpeted.
Dining Room 17'2 x 10'11
With windows to the front aspect and patio doors to the garden area. Carpeted.
Kitchen 17'3 x 9'4
Large modern kitchen area with base units with complimentary granite worktops. Range style cooker, built-in dishwasher and microwave. Windows to the front and side aspect and open access to the utility area.
Utility Area 6'8 x 6'5
With sink and space for washing machine and tumble dryer. Storage cupboard. Door to the garden area.
Master Bedroom 11'11 x 10'3
With fitted wardrobes and window to the rear aspect. Door to the ensuite shower room. Carpeted.
Ensuite
With shower, sink and WC. Window to the side aspect. Tiled flooring.
Bedroom Two 10'8 x 8'10
Window to the rear aspect, carpeted.
Bedroom Three
Feature window to the side aspect, carpeted.
Bedroom Four
Feature window to the side aspect, laminate flooring.
Bathroom
Bath with over bath shower, sink and WC. Feature window to the side aspect. Tiled flooring.
Outside
Located in a quiet Cul-De-Sac, the property is accessed via a driveway with ample off road parking to the front of the property. To the rear is a privately enclosed garden area with separate areas of patio and lawn and a storage shed.
Viewings can be booked 24/7 at
Property Location
Similar Properties
Detached house For Sale Bridgend Detached house For Sale CF32 Bridgend new homes for sale CF32 new homes for sale Flats for sale Bridgend Flats To Rent Bridgend Flats for sale CF32 Flats to Rent CF32 Bridgend estate agents CF32 estate agents



.png)











