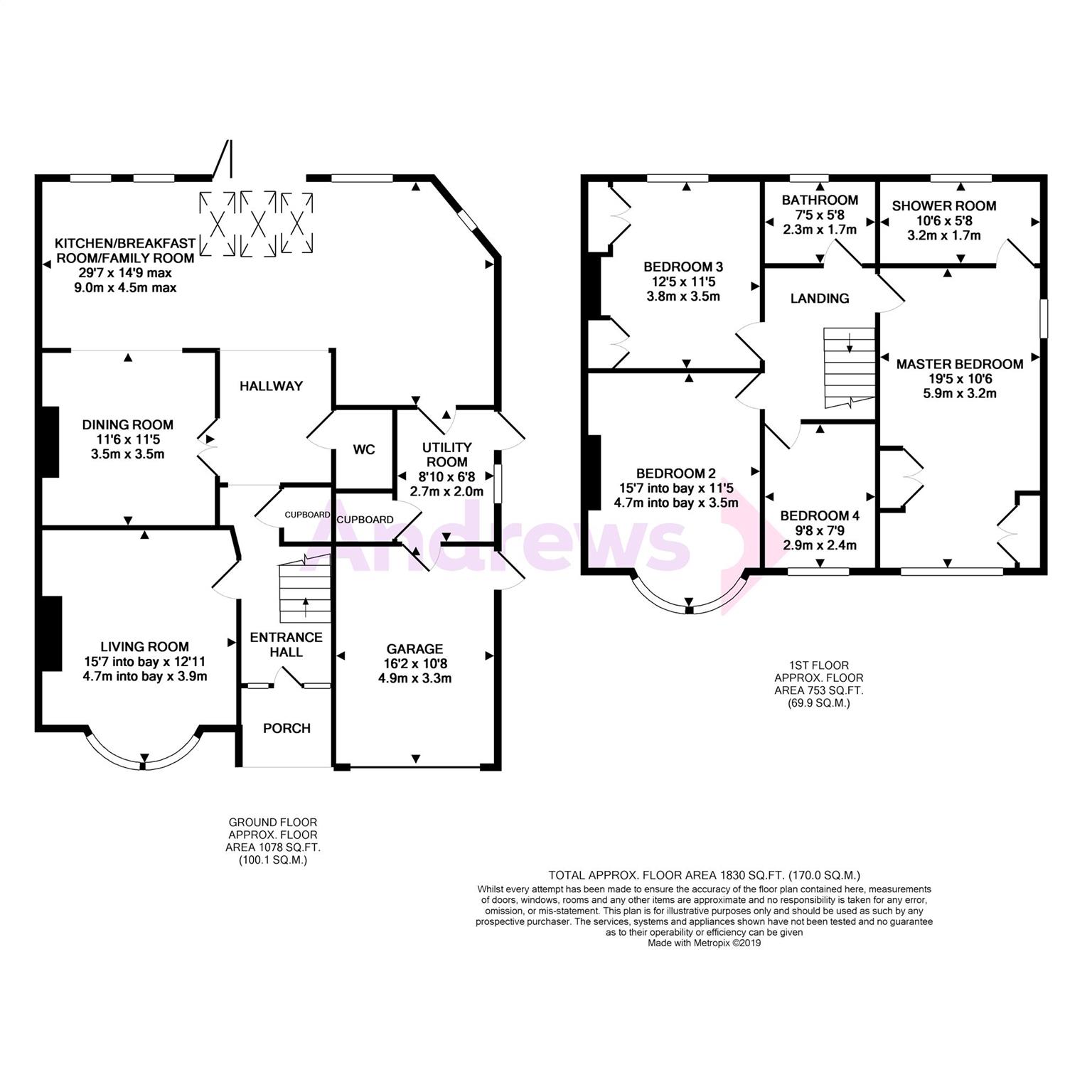4 Bedrooms Detached house for sale in Marion Crescent, Maidstone, Kent ME15 | £ 485,000
Overview
| Price: | £ 485,000 |
|---|---|
| Contract type: | For Sale |
| Type: | Detached house |
| County: | Kent |
| Town: | Maidstone |
| Postcode: | ME15 |
| Address: | Marion Crescent, Maidstone, Kent ME15 |
| Bathrooms: | 2 |
| Bedrooms: | 4 |
Property Description
Lovely family home set on the outskirts of the town centre on the Loose boarder. With entrance hall, living room with bay and gas burning stove with log burning effect, open plan kitchen family room with access to the dining room and stunning rear garden, utility room and downstairs wc. Upstairs the landing leads to the master bedroom with en-suite shower room, three further goods size rooms and family bathroom. Outside block paved drive leading to the garage. To the rear a 140ft x 35ft garden with patio but mainly laid to lawn.
The property is situated in a highly desirable road on the outskirts of the town on the borders of Loose and Maidstone. Mote Park is within 400 metres and is a great open space ideal for children, dog walks and has play area and boating lake and leisure centre. Maidstone town centre is only a few miles north where you can find an excellent range of shops, restaurants, bars and nightlife and mainline stations with links to London terminals.
Disclaimer - The Seller is a member of staff who is selling through the Sevenoaks Branch. Andrews Estate Agents has no financial interest in this transaction other than professional fees for agency services.
Internal Lobby
Radiator, power points, wood flooring.
Porch
Interior light.
Entrance Hall
Window, radiator, dado rail, coved ceiling, staircase with cupboard under, power points, wood flooring.
Downstairs wc
Low level wc, hand basin with tiled splash back, radiator, extractor fan, tiled floor.
Living Room (4.75m into bay x 3.94m)
Double glazed curved bay window, radiator, coved ceiling, gas burning stove, television point, telephone point, power points.
Dining Room (3.51m x 3.48m)
Radiator, coved ceiling, fireplace, television point, power points, wood flooring.
Kitchen/Breakfast Room (9.02m x 4.50m)
3 double glazed windows to rear, circle window to side, 3 Velux windows, part tiling to walls, 1 1/2 sink with drainer, range of base and wall units, laminate worktops, breakfast bar, dishwasher, inset gas hob, suspended cooker hood, fitted electric oven, fitted fridge/freezer, integrated coffee machine, radiator, wall light points, power points, tiled floor. Bi-fold doors to garden.
Utility Room (2.69m x 2.03m)
Double glazed window to side, single drainer inset sink, base units, laminate worktops, plumbing for washing machine, vent for tumble drier, radiator, cupboard housing wall mounted boiler, tiled floor. Side door to garden.
Landing
Picture rail, coved ceiling, power points, loft access.
Master Bedroom (5.92m x 3.20m)
Double glazed windows to front and side, built-in wardrobes, radiator, television point, power points.
En-Suite Shower Room (3.20m x 1.73m)
Double glazed window to side, walk-in double shower cubicle, hand basin, low level wc, tiled walls, radiator, heated towel rail, shaver point, extractor fan.
Bedroom 2 (4.75m into bay x 3.48m)
Double glazed bay window to front, radiator, coved ceiling, power points.
Bedroom 3 (3.78m x 3.48m)
Double glazed window to rear, built-in wardrobes, radiator, power points.
Bedroom 4 (2.95m x 2.36m)
Double glazed window to front, radiator, coved ceiling, power points.
Bathroom (2.26m x 1.73m)
Double glazed window to rear, panelled bath, hand basin, low level wc, part tiled walls, radiator.
Garage
Up and over door, door to side, power points.
Front Garden
Fencing to side and front, lawn, trees and shrubs, exterior light, block paved driveway.
Rear Garden (42.67m x 10.67m)
Fencing to side and rear, lawn, patio, flower beds and borders, trees and shrubs, exterior light, tap, gated side access.
Property Location
Similar Properties
Detached house For Sale Maidstone Detached house For Sale ME15 Maidstone new homes for sale ME15 new homes for sale Flats for sale Maidstone Flats To Rent Maidstone Flats for sale ME15 Flats to Rent ME15 Maidstone estate agents ME15 estate agents



.png)









