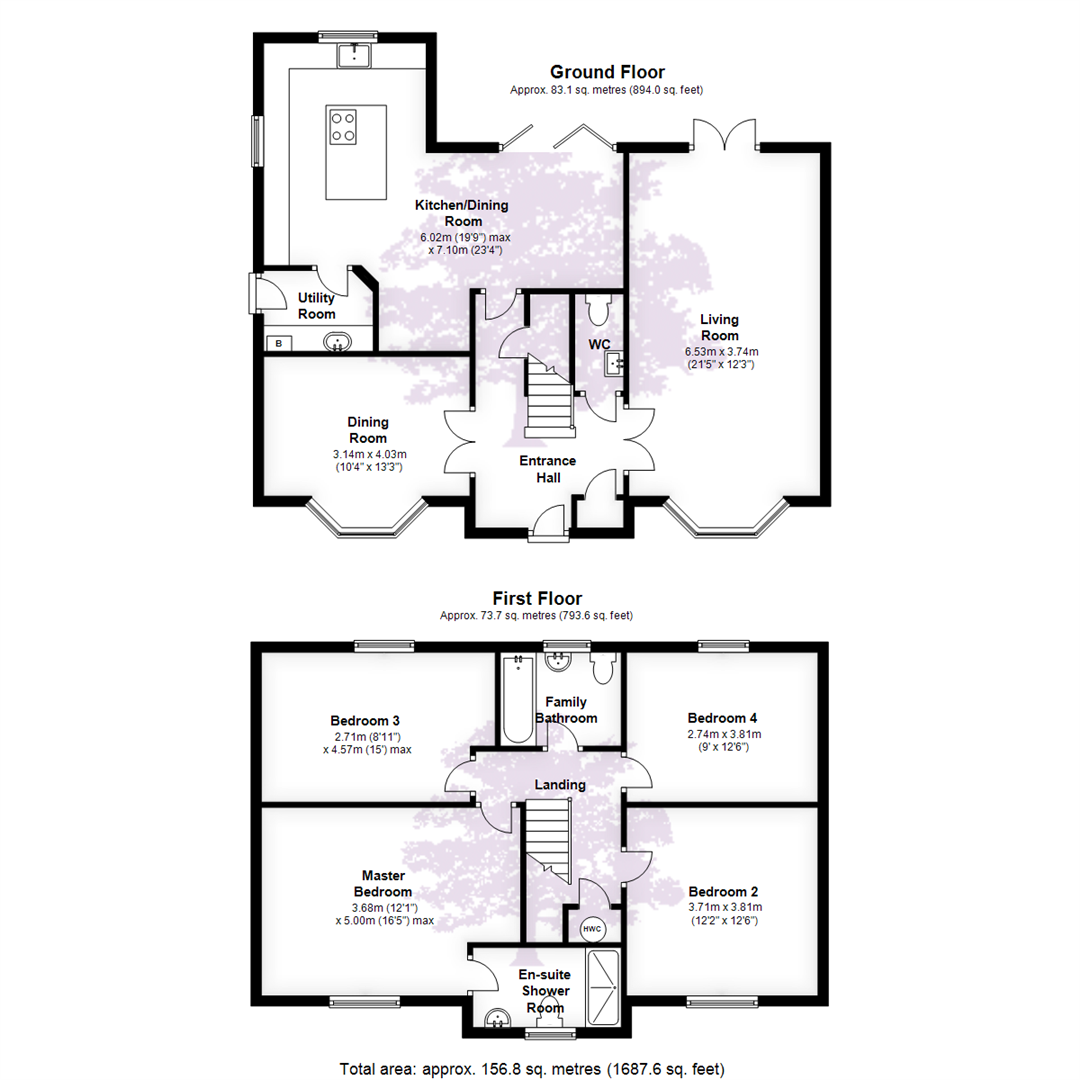4 Bedrooms Detached house for sale in Marjoram Way, Portishead, Bristol BS20 | £ 599,995
Overview
| Price: | £ 599,995 |
|---|---|
| Contract type: | For Sale |
| Type: | Detached house |
| County: | Bristol |
| Town: | Bristol |
| Postcode: | BS20 |
| Address: | Marjoram Way, Portishead, Bristol BS20 |
| Bathrooms: | 2 |
| Bedrooms: | 4 |
Property Description
A beautifully presented and enhanced, four bedroom detached executive family home built to the highly coveted "Lansdown" design by messrs Persimmon Homes.
Set on one of the most desirable roads on the Village Quarter, the property is conveniently located on the development, offering the family buyer an ideal location due to being close to Trinity Primary School, Portishead Primary School, Parish Wharf Leisure Centre, The Nature Reserve and a nearby children’s play park.
The light and airy accommodation is neatly arranged over two floors and in brief comprises; entrance hall, cloakroom, living room, dining room/study, stunning kitchen/breakfast/family room with bi folding doors seamlessy interconnecting the outside inside, creating a wonderful family entertaining space which really is the hub of the home, the kitchen is further complimented by a utility room. To the first floor are four double bedrooms, master with en-suite shower room and a family bathroom. Outside, the property features a landscaped rear garden and a detached double garage with a double width driveway.
With few quality, four double bedroom detached family homes in this position, we believe its sure to create much interest. Call Goodman & Lilley now to book your next viewing
M5 (J19) 3 miles, M4 (J20) 11 miles, Bristol Parkway 14 miles, Bristol Temple Meads 10.5 miles, Bristol Airport 12 miles (distances approximate)
Tenure: Freehold
Local Authority: North Somerset Council Tel: Council Tax Band: F
Services: All mains services connected.
Accommodation Comprising:
Entrance Hall
Secure entrance door, storage cupboard, central stair case rising to first floor landing with under-stairs storage cupboard, radiator, quality wood effect laminate flooring, telephone point, coving to ceiling, doors to all principle ground floor rooms.
Cloakroom
Fitted with two piece modern white suite comprising; low-level WC, square wash hand basin with white high gloss storage cupboard beneath, mixer tap, tiled splashbacks and extractor fan, radiator, quality wood effect laminate flooring.
Living Room (6.53m x 3.74m (21'5" x 12'3"))
UPVC double glazed bay window to front aspect, two radiators, TV & telephone point, feature fireplace with timber surround and hearth, coving to ceiling, secure uPVC double glazed french doors to garden.
Kitchen/Dining Room (6.02m x 7.10m (19'9" x 23'4"))
Fitted with a matching range of modern white high gloss fronted base and eye level units with underlighting, drawers and solid Oak worksurfaces and upstands, inset belfast sink unit with stainless steel swan neck mixer tap, solid Oak upstands, matching central island unit with inset four ring electric hob with contemporary chrome style extractor hood over, integrated dishwasher, space for American style fridge/freezer, fitted electric fan assisted oven, built in microwave, uPVC double glazed window to rear and side, double panel radiators, contemporary style vertical radiator, quality wood effect laminate flooring, telephone point, TV point, secure uPVC double glazed bi-fold doors to garden, door to:
Utility Room (1.58m x 2.14m (5'2" x 7'0"))
Fitted with a matching range of modern white high gloss base and eye level units with solid Oak worktop space over, stainless steel sink unit with mixer tap, extractor fan, wall mounted gas boiler serving heating system and domestic hot water, plumbing for washing machine, space for tumble dryer, radiator, quality wood laminate flooring, secure uPVC door to side.
Dining Room/Study (3.14m x 4.03m (10'4" x 13'3"))
UPVC double glazed bay window to front, radiator, quality wood effect laminate flooring, coving to ceiling.
First Floor Landing
Airing cupboard housing hot water tank with additional shelving, radiator, access to roof space via loft hatch, doors to all bedrooms and the family bathroom.
Master Bedroom (3.68m x 5.00m (12'1" x 16'5"))
UPVC double glazed window to front, radiator, TV & telephone point, door to:
En-Suite Shower Room
Fitted with three piece modern white suite comprising; low-level WC, tiled double shower enclosure with fitted shower and glass screen, pedestal wash hand basin with tiled splashbacks, shaver point, extractor fan, uPVC obscure double glazed window to front aspect, radiator.
Bedroom Two (3.71m x 3.81m (12'2" x 12'6"))
UPVC double glazed window to front, radiator.
Bedroom Three (2.71m x 4.57m (8'11" x 15'0"))
UPVC double glazed window to rear, radiator.
Bedroom Four (2.74m x 3.81m (9'0" x 12'6"))
UPVC double glazed window to rear, radiator, TV point.
Family Bathroom
Fitted with three piece modern white suite comprising; low-level WC, deep panelled bath with independent shower attachment off mixer tap enclosed by glass screening, pedestal wash hand basin, tiled splashbacks, extractor fan, shaver point, uPVC double glazed window to rear, radiator.
Outside
To the front of the property is a low maintenance garden laid to stone chippings, enclosed by shrub borders with central pathway leading to the front of the property.
The enclosed rear garden is landscaped and is laid predominantly to a level lawn, timber decked area and additional stone chipping seating area with pergola over provide the ideal space to sit back, relax and dine alfresco, outside cold water tap.
Double Garage & Driveway (5.31m'' x 5.05m (17'5'' x 16'7"))
Secure timber double gates open onto a double width driveway providing ample parking for four vehicles leading to a detached double garage with twin up-and-over doors, eaves storage space, power and light connected, half obscure double glazed courtesy door to the side into garden.
Property Location
Similar Properties
Detached house For Sale Bristol Detached house For Sale BS20 Bristol new homes for sale BS20 new homes for sale Flats for sale Bristol Flats To Rent Bristol Flats for sale BS20 Flats to Rent BS20 Bristol estate agents BS20 estate agents



.png)











