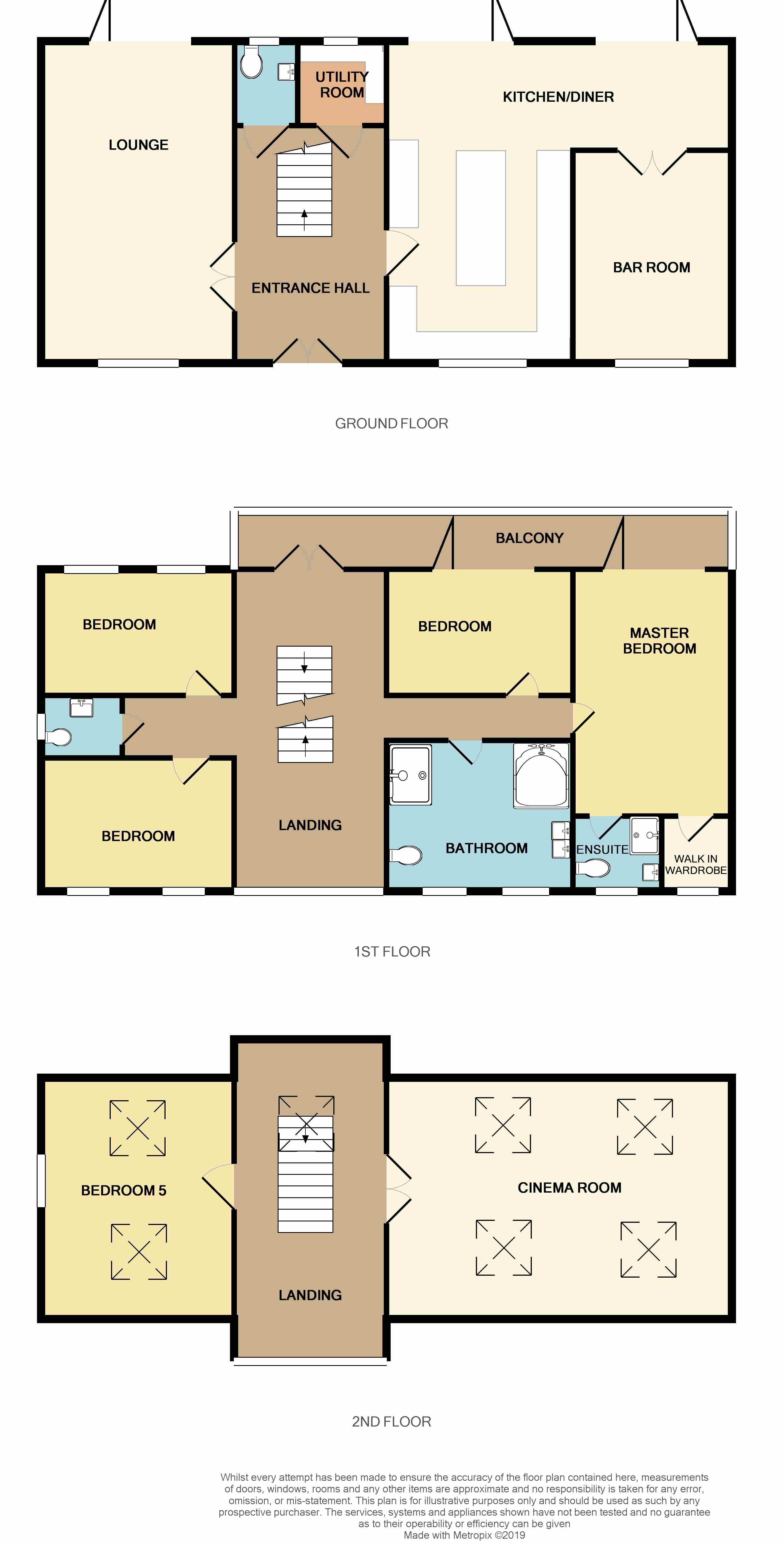5 Bedrooms Detached house for sale in Market Street, Mottram, Hyde SK14 | £ 1,500,000
Overview
| Price: | £ 1,500,000 |
|---|---|
| Contract type: | For Sale |
| Type: | Detached house |
| County: | Greater Manchester |
| Town: | Hyde |
| Postcode: | SK14 |
| Address: | Market Street, Mottram, Hyde SK14 |
| Bathrooms: | 2 |
| Bedrooms: | 5 |
Property Description
Yopa are excited to bring to market this stunning five bedroom three story executive style detached family home, ideal for the larger family to enjoy, private setting with gated access and parking for ten cars, a large detached gym to the front, internally you will be greeted by the feature white oak staircase, guest W.C with Dyson blade hand dryer, utility room and a generous reception area with under floor heating throughout the ground floor, travetine Italian tiles, touch screen audio and visual intercom system and gate controls on all three floors, to the left is the large family living area with Swarovski diamond wall paper, hand stitched sheep's wool carpet, exposed stone wall and large bi-fold doors out onto the rear garden, to the right is a generous bespoke family kitchen/diner with side breakfast room, the kitchen comes with a range of stunning features including large quartz work tops and splash backs, x2 integrated wine coolers, ceramic induction hob, x2 double ovens, 4 in 1 hot/cold/warm and filtered water faucet, telescopic usb power point integrated into work top, mood up lighting and under unit lighting, x2 Bi-fold doors out onto the rear garden and double door access to the Bar room.
The bar room is designed to provide a fantastic function room for all the family with a large corner booth with leather padding and large black cosmic granite work surface, LED spot lighting, bar top with x2 integrated coolers, white quartz floor tiles, Roberto Cavalli wallpaper and feature behind counter display this is room to enjoy with family and friends.
First floor, to the landing there is access out onto the generous balcony with composite decking, toughened glass, multiple electric wall mounted heaters and is a fantastic place to take in the stunning views of the countryside, internally is the attractive and stylish family bathroom with hydro therapy jacuzzi bath, integrated LED T.V with magic eye sky connection, walk in shower with rainfall shower, his and hers wash basins, low level w.C, tiled flooring with under floor heating and feature led lit mirror and vanity unit, the master bedroom provides a large double room with both en-suite and walk in wardrobes, large bi-fold doors, led spot lighting and fully carpeted.
Bedroom two is a generous double room with bi-fold doors, fully carpeted, feature fibre optic and led lighting.
Bedroom three is a generous double room with x2 windows and fully carpeted.
Bedroom four is another generous double room with x2 windows and fully carpeted.
Guest W.C with low level w.C, wash basin, and Dyson blade hand dryer.
The landing on the first floor shows the attractive feature staircase running throughout the property and is sure to be a centre piece feature with the white oak and toughened glass.
Second floor, there is a further fifth double bedroom with x2 Velux windows with black out blind, storage into eves, and fully carpeted, the other side of the second floor landing is the feature cinema room with fibre optic and led spot lighting, x4 Velux windows with black out blinds, fully carpeted, storage into eves and 90" T.V and new Atmos 360 degree surround sound(negotiable separate to price) this is a truly attractive room for the family to enjoy.
Externally to the rear is a large enclosed rear garden with artificial grassed lawn, stone walled boundary, moulded concrete patio area, to the front is a large detached gym with bi-fold mirrored doors, electric gated access onto moulded concrete driveway providing parking for 10 cars.
A truly stunning bespoke property that needs to be viewed to appreciate all that is on offer.
Ground floor hallway = 12ft x 23ft 5
Downstairs W.C = 7ft x 5ft 4
Utility Room = 7ft x 5ft 11
Family Lounge = 14ft 9 x 30ft 8
Kitchen/Diner = 15ft x 30ft 8
Breakfast Area = 11ft x 15ft 4
Bar Room = 15ft x 19ft 4
First floor landing = 12ft x 30ft 8
Master bedroom = 25ft x 15ft 2
Walk in wardrobe = 7ft 10 x 6ft
En-Suite = 7ft 10 x 6ft
Bedroom Two = 14ft 8 x 14ft 7
Family Bathroom = 13ft 7 x 13ft
Bedroom Three = 13ft x 14ft 7
Bedroom Four = 12ft 10 x 14ft 7
First floor Guest W.C = 6ft 5 x 4ft 7
Bedroom Five = 15ft 8 x 14ft 8
Cinema Room = 15ft 8 x 30ft
EPC band: B
Property Location
Similar Properties
Detached house For Sale Hyde Detached house For Sale SK14 Hyde new homes for sale SK14 new homes for sale Flats for sale Hyde Flats To Rent Hyde Flats for sale SK14 Flats to Rent SK14 Hyde estate agents SK14 estate agents



.png)











