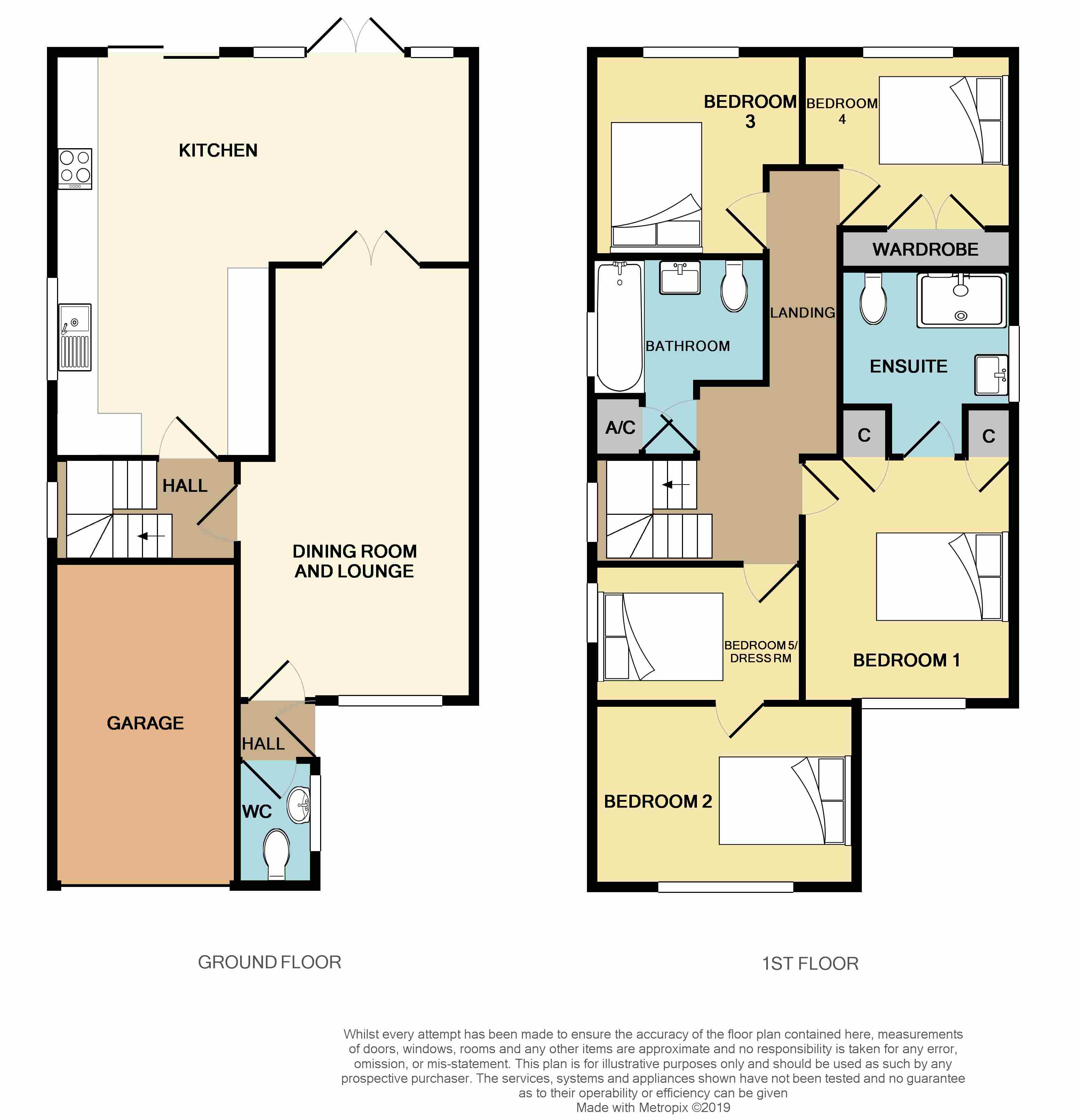5 Bedrooms Detached house for sale in Marlborough Road, Braintree CM7 | £ 375,000
Overview
| Price: | £ 375,000 |
|---|---|
| Contract type: | For Sale |
| Type: | Detached house |
| County: | Essex |
| Town: | Braintree |
| Postcode: | CM7 |
| Address: | Marlborough Road, Braintree CM7 |
| Bathrooms: | 2 |
| Bedrooms: | 5 |
Property Description
Guide price £375,000 to £385,000 This substantial five bedroom home has been much improved and extended by the current owners, who in doing so have created a spacious and roomy environment in which to enjoy their property. The hub of this home and the centre piece has to be the generous kitchen diner, a great space at the rear of the property where the family can enjoy each others company and friends can be royally entertained. Two sets of patio doors make this a great room for the summer months as it opens straight in to the garden. The lounge does not disappoint, as again like the kitchen has space to spread out. A down stairs toilet off of the entrance hall completes the ground floor. To the first floor there are five bedrooms, one of which would make for an ideal dressing room or study as it is off of the second largest bedroom. There are two bathrooms on this floor a superbly generous shower room an en-suite to the master and a well equipped family bathroom complete with spa bath. Outside there are front and rear lawned gardens with several shrubs and bushes in the borders, a driveway leads up to an integral garage.
Groundfloor Cloakroom
Low level WC. Wash hand basin.
Lounge
24'6 x 11'4 > 8'9. Window to front and side. Wood burner fitted in attractive natural wood surround on stone hearth. Radiator.
Kitchen / Diner
19'6 x 19'9 > 10'4 L shaped. An extensive range of natural wood finished units with roll edge work top. Double bowl stainless steel sink unit inset to work surface, drawers and cupboards under with further work surfaces extending. Space and plumbing for automatic appliances. Stainless steel extractor hood. Tall unit. Ceramic flooring extending into dining area with sliding patio doors and double casement doors with side lights leading to and overlooking rear garden. Double doors to lounge/diner.
First Floor Landing
Banister rail over stair well, window to side
Bedroom 1
13'8 x 10'5 Window to front.Radiator.
En-suite Shower Room
Double shower. Pedestal wash hand basin with unit surround. Low level flushing suite. Tiling splash back over sink. Ceramic tiling to floor. Extractor fan.
Bedroom 3
10'6 x 10'2 Window to rear. Views over garden
Bedroom 4
10'2 x 9'6 Window to rear. Wardrobes to full width. Views over garden, radiator
Bedroom 2
11'6 x 10'0 Window to front. Radiator
Bedroom 5
9'6 x 9'6 Window to side. Interconnecting to bedroom 4. Would make a great dressing room or study.
Spacious Bathroom
Panelled bath with spa jets. Vanity wash hand basin. Low level WC. Radiator.
Property Location
Similar Properties
Detached house For Sale Braintree Detached house For Sale CM7 Braintree new homes for sale CM7 new homes for sale Flats for sale Braintree Flats To Rent Braintree Flats for sale CM7 Flats to Rent CM7 Braintree estate agents CM7 estate agents



.png)











