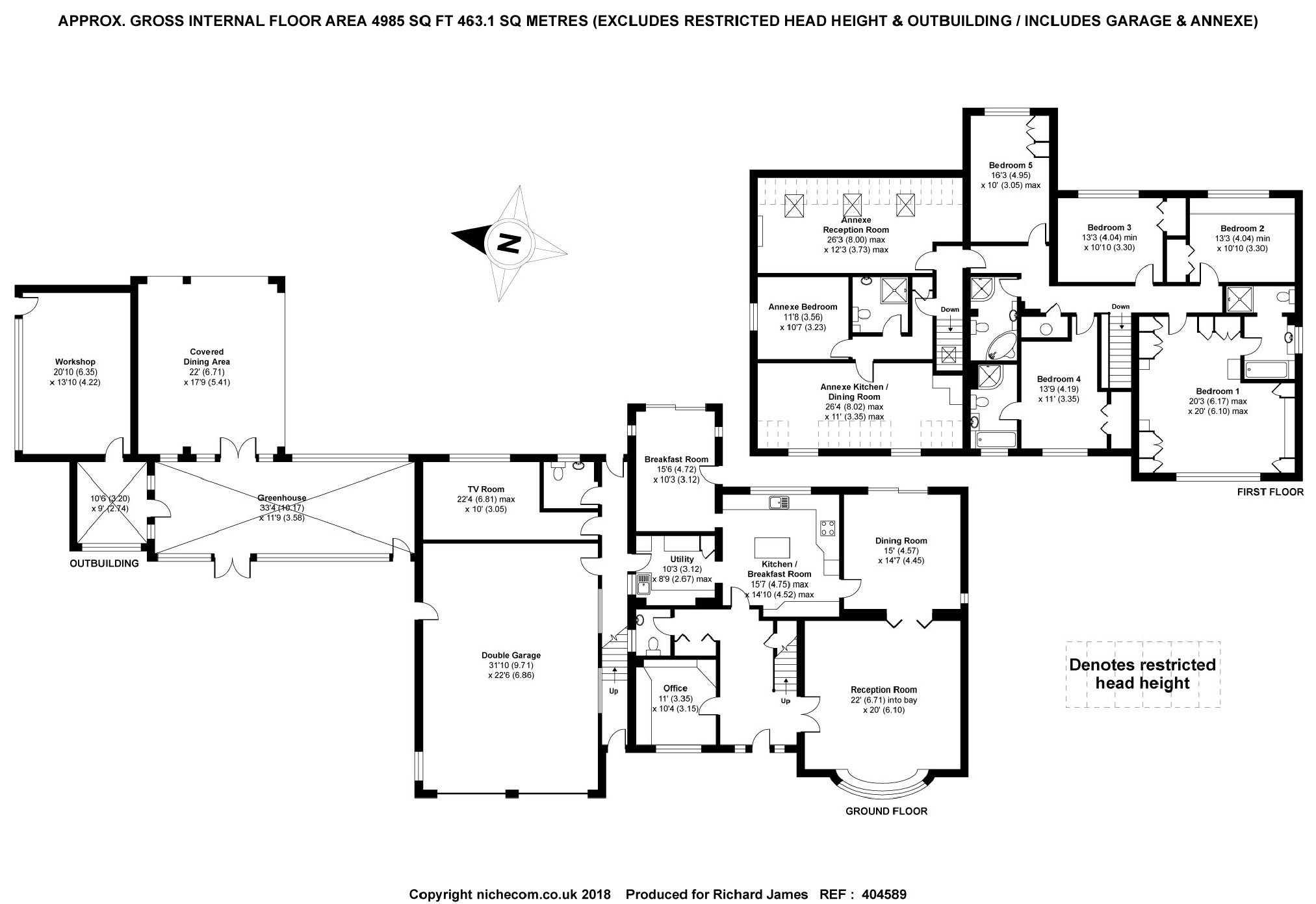6 Bedrooms Detached house for sale in Marlborough Road, Royal Wootton Bassett, Wiltshire SN4 | £ 1,000,000
Overview
| Price: | £ 1,000,000 |
|---|---|
| Contract type: | For Sale |
| Type: | Detached house |
| County: | Wiltshire |
| Town: | Swindon |
| Postcode: | SN4 |
| Address: | Marlborough Road, Royal Wootton Bassett, Wiltshire SN4 |
| Bathrooms: | 4 |
| Bedrooms: | 6 |
Property Description
A Substantial Detached 6 Bedroom Family Property Occupying An Enviable Secluded Position Nestled In Two And A Half Acres S.T.M.S.
This Stunning Home Offers A Wealth Of Possibilities With Its Expansive Accommodation over nearly 5000 sq ft.
The main house comprises of: Reception Hall, Study, Downstairs Cloakroom, Living Room with large bay window to front elevation, Formal Dining Room, Garden/Breakfast Room, Kitchen, Utility Room, Inner Hall, Family/TV Room and a Further Downstairs Cloakroom.
Upstairs in the main house are Five Bedrooms, A Master Bedroom With A Recently Re-Fitted Bathroom and four further double bedrooms, one of which has an en suite bathroom. There is also a separate family bathroom. Further to this is a Partly boarded loft giving plenty of storage.
Leading on from the main accommodation is an Annexe which has been carefully designed with its own ground floor entrance but is also easily accessible from within the main house. The arrangement is such that the annexe can be used as an extension for the main house for multi generational family accommodation or as a separate dwelling to be let out with income potential. In the latter case, the connecting door between the two parts can be closed off for privacy.
The Annexe boasts a Lounge, second reception room which has plumbing pre-installed so a Kitchen could be added, a Double Bedroom and Separate Shower Room. Both reception rooms have additional eaves storage.
In our opinion the 2.5 Acres offer an exceptional degree of privacy both to the front and rear of the property.
Outside is an exceptional circular gravelled carriage driveway offering ample parking, potential for further garaging S.T.P.P. And leading to the large double garage. One side of the driveway has a regular extension suitable for parking a Caravan, Motor Home or Boat.
There is a double wooden gate in turn giving access to the side elevation where there is a large greenhouse, oil tank, tool shed and a large outbuilding. With improvement the outbuilding offers ideal space for a paddock or large workshop.
Continuing to the rear, there is a large outdoor Loggia with light and power and is ideal as an Entertaining Space for barbeques, family parties etc.
The Rear Garden is predominantly laid to lawn with mature trees surrounding the perimeter offering a good degree of privacy. One side wing of the rear garden has mature trees, a fishpond, secluded seating and offers a wealth of potential for further recreation use or landscaping. Behind the lawned area is a further half-acre of land that is ideal to construct a tennis court or swimming pool.
Internal Viewing Strongly Recommended And Strictly By Appointment., Oversize Double Garage, Landing, Five Bedrooms, Master Having A Re-Fitted En Suite Shower Room, Further En Suite And Family Bathroom.
Further to this accommodation is an Annexe which has been carefully designed with its own ground floor entrance. There is also direct access from the main house as well. This in our opinion offers an area that would be ideal for multi generational family accommodation or possibly to let out.
The Annexe boasts two reception rooms as well as a Double Bedroom and Separate Shower Room. One of the rooms currently used as a reception room has plumbing for a kitchenette.
Outside is an exceptional gravelled carriage driveway offering ample parking, potential for further garaging S.T.P.P. And leading to the large double garage. In our opinion the 2.5 acres offer an exceptional degree of privacy both to the front and rear of the property. There is a double wooden gate in turn giving access into the rear garden with outdoor Entertaining Space with patio, light and power. The Garden offers superb privacy and is predominantly laid to lawn with mature trees surrounding the perimeter. In our opinion it offers a wealth of potential for further recreation use or landscaping.
Internal Viewing Recommended.
Floor plans-These are intended as a guide only. Dimensions are approximate. Not to scale. We have taken every care with the preparation of these details. They do not form any part of an offer or contract and are a guide only. We have not tested any apparatus, equipment, fitting or services and cannot verify they are in working order. All measurements are approximate.
Property Location
Similar Properties
Detached house For Sale Swindon Detached house For Sale SN4 Swindon new homes for sale SN4 new homes for sale Flats for sale Swindon Flats To Rent Swindon Flats for sale SN4 Flats to Rent SN4 Swindon estate agents SN4 estate agents



.png)










