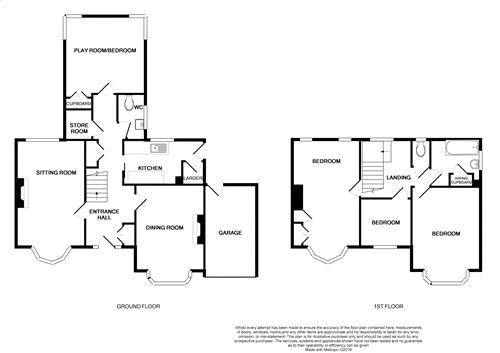4 Bedrooms Detached house for sale in Marlborough Road, Swindon SN3 | £ 500,000
Overview
| Price: | £ 500,000 |
|---|---|
| Contract type: | For Sale |
| Type: | Detached house |
| County: | Wiltshire |
| Town: | Swindon |
| Postcode: | SN3 |
| Address: | Marlborough Road, Swindon SN3 |
| Bathrooms: | 1 |
| Bedrooms: | 4 |
Property Description
Chappells estate agents & property management Est. 1986 offer to the sales market this individual detached double bay fronted family home situated in this prestigious road within the Old Town superb of Swindon. The property is offered with no onward chain and sits on a generous sized plot with an attached garage. The accommodation consists of an entrance hall, two good size reception rooms, fitted kitchen, four spacious bedrooms and a first floor bathroom with separate toilet. Properties of this calibre are rear to the general market so we recommend contacting the sole selling agents for your appointment to view.
Canopied Entrance Porch
With tiled floor and part glazed wood panel door to:
Reception Hallway
Front with obscure glazed windows, single panel radiator, stairs to first floor landing with large under-stairs storage cupboard, large varnished wood exposed cloaks cupboard, wall mounted heating control thermostat, parquet flooring and wood doors to:-
Downstairs Cloakroom
Side with obscure glazed window and comprising low level wc unit, pedestal wash hand basin with tiled splashback and heated chrome towel rail.
Sitting Room (19' 3'' x 12' 0'' (5.88m x 3.66m))
Double aspect and front with feature uPVC double glazed bay window and rear with glazed window, one double and one single panel radiators, feature fireplace with decorative tiled surround, tiled hearth and wood mantle above, television point, feature parquet flooring, feature picture rail and wall light fittings.
Dining Room (15' 8'' x 12' 0'' (4.78m x 3.66m))
Front and measurement into feature uPVC double glazed box bay window, double panel radiator, feature fireplace with tiled hearth, surround and mantle above, feature picture rail, telephone point and serving hatch to:
Kitchen (10' 2'' x 7' 6'' (3.10m x 2.28m))
Rear with glazed window and side with obscure glazed wood door, fitted kitchen comprising stainless steel single drainer sink unit with follow on roll top work surface, tiled splashback, base level matching kitchen units, space and plumbing for washing machine, further wall mounted kitchen units, single radiator, built-in walk-in larder with shelving, wall mounted gas boiler, gas cooker point and appliance space.
Bedroom Four/Reception Room Three (14' 2'' x 10' 8'' (4.32m x 3.24m))
Double aspect side and rear with uPVC double glazed windows, single panel radiator, large built-in wardrobe with cupboard above.
First Floor Landing
Rear with glazed window, loft hatch and wood doors to:
Bedroom One (19' 0'' x 12' 1'' (5.80m x 3.68m))
Double aspect, front with feature uPVC double glazed bay window and rear with glazed windows, two double panel radiators, feature picture rail, built-in storage cupboard and built-in wardrobe with cupboards above.
Bedroom Two (16' 1'' x 12' 1'' (4.90m x 3.68m))
Front and measurement into feature uPVC double glazed box bay window, single panel radiator and feature picture rail.
Bedroom Three (8' 0'' x 8' 0'' (2.44m x 2.44m))
Front with uPVC double glazed window and single panel radiator.
Bathroom
Side with obscure uPVC double glazed window, white suite comprising panelled bath with fitted shower over, fold back shower screen, hand grips and tiled surround, pedestal wash hand basin with tiled splashback and built-in airing cupboard housing water tank with slatted shelving.
Separate Toilet
Rear with glazed window and comprising low level wc unit.
To The Front Of The Property
Laid mainly to lawn with block paved driveway providing off road parking, flower and conifer borders, garden with further gravel border and mature hedging, access to front entrance and enclosed partly by retained cotswold stone wall.
To The Rear Of The Property
Patio area extending to large lawn, flower and shrub border, weeping willow tree, paved path, two attached outhouse sheds, side pedestrian access and enclosed by panel fencing and hedging.
Attached Garage
With power and light.
Property Location
Similar Properties
Detached house For Sale Swindon Detached house For Sale SN3 Swindon new homes for sale SN3 new homes for sale Flats for sale Swindon Flats To Rent Swindon Flats for sale SN3 Flats to Rent SN3 Swindon estate agents SN3 estate agents



.png)










