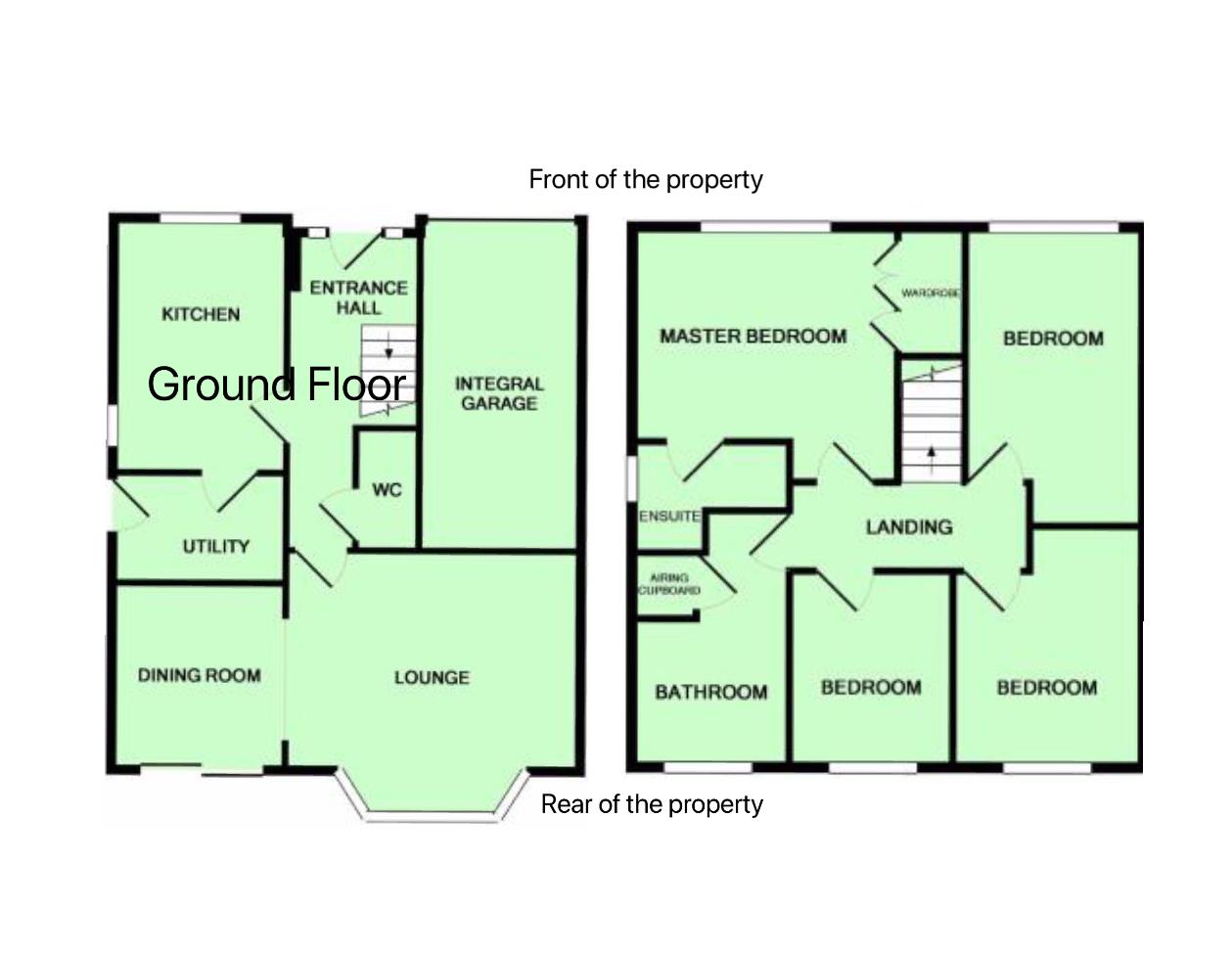4 Bedrooms Detached house for sale in Marlow Drive, Branston, Burton-On-Trent DE14 | £ 219,950
Overview
| Price: | £ 219,950 |
|---|---|
| Contract type: | For Sale |
| Type: | Detached house |
| County: | Staffordshire |
| Town: | Burton-on-Trent |
| Postcode: | DE14 |
| Address: | Marlow Drive, Branston, Burton-On-Trent DE14 |
| Bathrooms: | 3 |
| Bedrooms: | 4 |
Property Description
Modern four bedroomed detached home located in branston. Set within a cul-de-sac position within this highly sought after location. A modern Four Bedroomed Detached Family Home that benefits from UPVC double glazing and gas central heating. The internal accommodation comprises of entrance hall, lounge, dining room, fitted kitchen, utility room and upstairs four bedrooms, family bathroom and an en-suite shower room to the master bedroom. Outside is a wide driveway leading to a single integral garage and an enclosed rear garden. Convenient for access to the A38 and A50. Viewing essential to appreciate the internal accommodation being offered.
Entrance Hall
Front door leads into the Hallway with radiator, stairs lead up and doors leading off: Guest cloaks WC having low level wc and wash basin.
Rear Sitting Room (4.24m x 3.91m)
Good sized sitting room with feature fire surround, radiator and UPVC bay window to the rear. Room opens into the dining area.
Rear Dining Room (2.74m x 2.51m)
Dining room having radiator and sliding patio doors giving access to the rear garden.
Re Fitted Kitchen (3.73m x 2.54m)
Modern re fitted kitchen, Selection of cupboards, wall units, work surfaces, Intergrated Fridge, Intergrated Dishwasher, Intergrated Freezer, Intergrated Hob Oven, Extractor Hood, UPVC double glazed windows to the front and side, door leads off to a separate utility room.
Further Photo
Utility Room (2.51m x 1.57m)
Work surfaces, plumbing for washing machine and dryer, radiator and side access door.
Bedroom One (3.43m x 3.35m)
Double bedroom with fitted wardrobes, UPVC double glazed window to the front, radiator and door leads to the en suite.
Further Photo
En Suite
Having low level wc, shower, wash basin, radiator, UPVC double glazed window.
Further Photo
Bedroom Two (3.45m x 2.41m)
Double bedroom with UPVC double glazed window to the front, radiator and wardrobe (cutain across)
Bedroom Three (3.20m x 2.41m)
Double bedroom, radiator and UPVC double glazed window to the rear.
Bedroom Four (2.59m x 2.16m)
Good sized fourth bedroom having radiator and UPVC double glazed window to the rear.
Bathroom
Modern bathroom with low level wc, bath shower, wash basin, radiator and UPVC double glazed window.
Outside Front
Driveway frontage providing parking, shail area, side gate: Garage Having up and over door.
Rear Garden & Patio
Large patio area leading to a lawn area, shed, enclosed walled and fenced garden with side gate area.
Further Photo
Property Location
Similar Properties
Detached house For Sale Burton-on-Trent Detached house For Sale DE14 Burton-on-Trent new homes for sale DE14 new homes for sale Flats for sale Burton-on-Trent Flats To Rent Burton-on-Trent Flats for sale DE14 Flats to Rent DE14 Burton-on-Trent estate agents DE14 estate agents



.jpeg)








