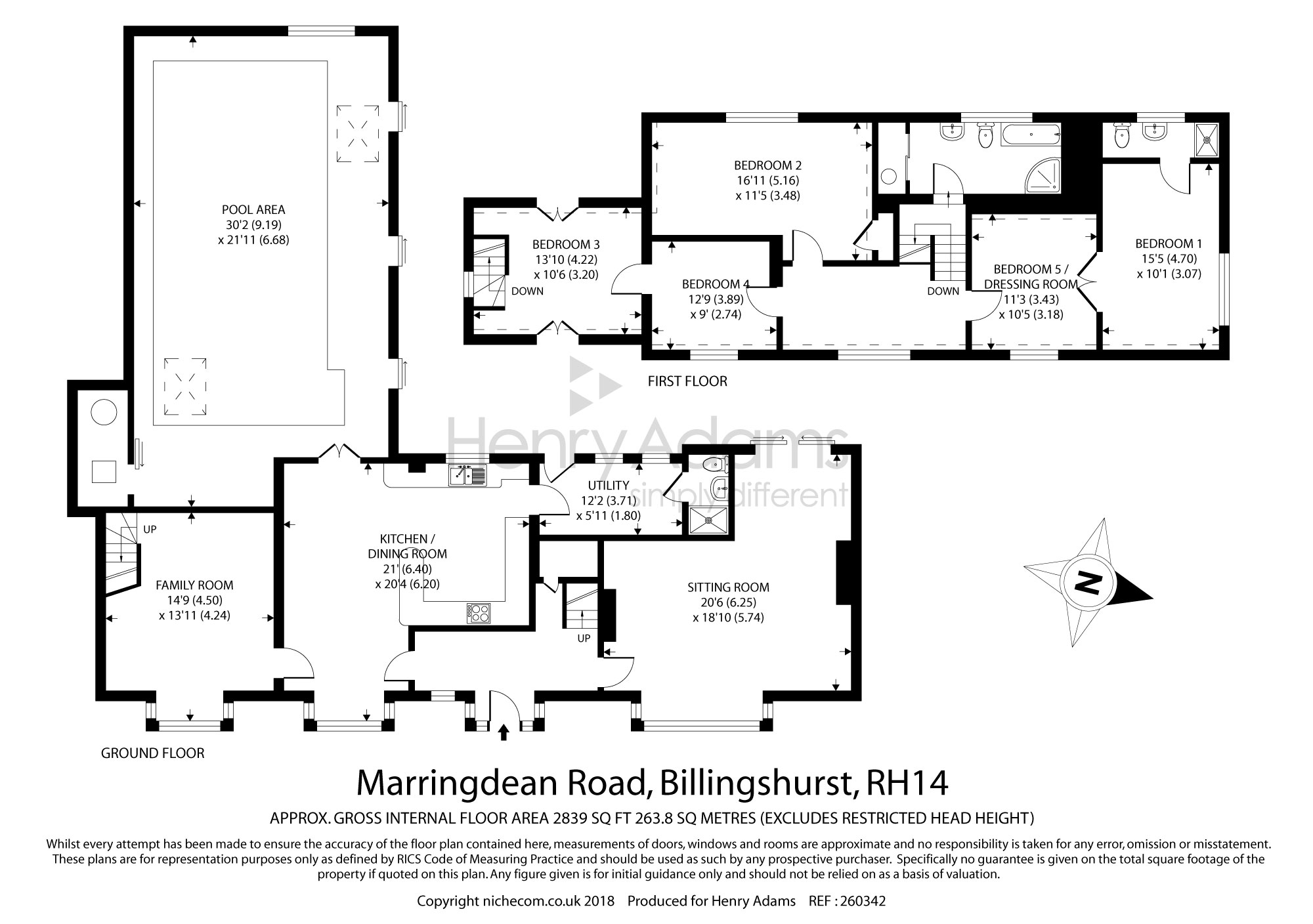4 Bedrooms Detached house for sale in Marringdean Road, Billingshurst RH14 | £ 995,000
Overview
| Price: | £ 995,000 |
|---|---|
| Contract type: | For Sale |
| Type: | Detached house |
| County: | West Sussex |
| Town: | Billingshurst |
| Postcode: | RH14 |
| Address: | Marringdean Road, Billingshurst RH14 |
| Bathrooms: | 3 |
| Bedrooms: | 4 |
Property Description
A magnificent property located on the southern side of the village in a sought after semi-rural location presented in good decorative order throughout with ornate windows allowing plenty of natural light flood in. An attractive entrance porch leads into the entrance hall, the dual aspect sitting room enjoying views to the garden and paddock beyond, fireplace with real effect gas coal burner and sliding door leading to the patio. The stunning kitchen/dining room is of a generous size fitted with a contemporary range of matching units and work surfaces, door to utility room with access to the rear garden and ground floor shower room. Off the dining area glazed doors lead to the indoor heated swimming pool with a vaulted beamed ceiling, pump/heating room for the pool and sliding doors to the patio.
A further reception/family room has a staircase leading to a first floor bedroom with eaves storage cupboards and further door leading to the remaining first floor accommodation. This area would ideally lend itself to be adapted to provide a teenager's den or separate accommodation for a dependent relative. From the hallway a further staircase leads to a half landing and generous family bathroom and up to the main landing. The master bedroom is accessed via its own dressing room and benefits from an en-suite shower room. There are two further bright and spacious double bedrooms, one of which enjoys views to the rear.
The property is approached via a gated carriage driveway with a good deal of off-road parking for vehicles and an area of lawned garden leading to the side. Adjacent to the utility room, pool room and sitting room is a large area of attractive paved patio with steps leading down to the rear garden being mainly laid to lawn with mature hedgerows providing a high degree of privacy and seclusion. To the rear of the garden is a detached double open fronted car barn with workshop/storage to the side and a good size sand school enclosed by post and rail fencing, paddock and stable block consisting of two stables, tack room and feed room/hay store.
Location
The property is located on the southern fringe of the village approximately one mile from a convenience store, eateries, leisure centre, schools for all age groups and a mainline railway station with services to London/Victoria and the south coast. The historic village centre of Billingshurst is just over a mile away with its variety of shops, supermarket, pharmacy, post office, banks, butchers and bakers. The larger provincial centre of Horsham and Gatwick International Airport are approximately 7 and 21.5 miles away respectively.
Entrance Porch
Entrance Hall
Cloakroom
Sitting Room 20'6 (6.25m) x 17'10 (5.44m)
Kitchen/Dining Room 21' (6.4m) x 20'4 (6.2m)
Utility Room 12'2 (3.71m) x 5'11 (1.8m)
Shower Room
Pool Area 20'2 (6.15m) x 21'11 (6.68m)
Family Room 14'9 (4.5m) x 13'11 (4.24m)
Landing
Bedroom 1 15'5 (4.7m) x 10'1 (3.07m)
En-Suite Shower Room
Dressing Room/Bedroom 5 11'3 (3.43m) x 10'5 (3.18m)
Bedroom 2 16'11 (5.16m) x 11'5 (3.48m)
Bedroom 3 13'10 (4.22m) x 10'6 (3.2m)
Bedroom 4 12'9 (3.89m) x 9' (2.74m)
Family Bathroom
Carriage Driveway
Detached Double Car Barn with Store
Garden
Sand School
Stable Block
Property Location
Similar Properties
Detached house For Sale Billingshurst Detached house For Sale RH14 Billingshurst new homes for sale RH14 new homes for sale Flats for sale Billingshurst Flats To Rent Billingshurst Flats for sale RH14 Flats to Rent RH14 Billingshurst estate agents RH14 estate agents



.png)











