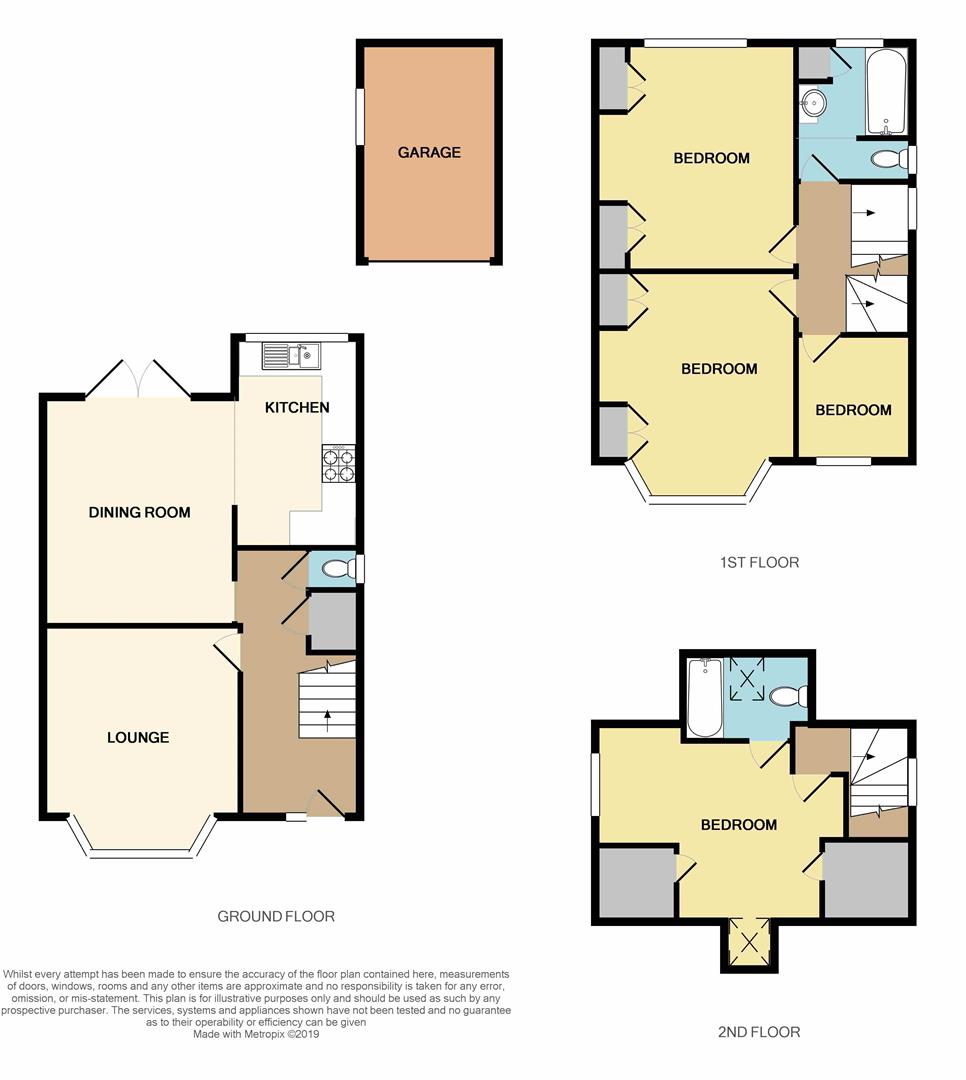4 Bedrooms Detached house for sale in Marshall Drive, Bramcote, Nottingham NG9 | £ 310,000
Overview
| Price: | £ 310,000 |
|---|---|
| Contract type: | For Sale |
| Type: | Detached house |
| County: | Nottingham |
| Town: | Nottingham |
| Postcode: | NG9 |
| Address: | Marshall Drive, Bramcote, Nottingham NG9 |
| Bathrooms: | 2 |
| Bedrooms: | 4 |
Property Description
A recently renovated and particularly well presented, four bedroom, detached house with versatile accommodation arranged over three floors.
Occupying a sought after and convenient residential location, this excellent property is likely to appeal to a variety of potential purchasers and is well worthy of viewing.
A well presented, traditionally styled and constructed four bedroom, detached house.
Having been renovated and improved by the current vendors, this excellent property benefits from a loft conversion providing an additional en-suite bedroom and an impressive open plan kitchen diner to the rear, providing this excellent living space with a versatile interior, that will doubtless be of great appeal to a variety of potential purchasers.
In brief, the stylish internal accommodation comprises entrance hall, W.C, sitting room and open plan kitchen diner to the rear; to the first floor are two good sized double bedrooms, a further single bedroom and a family bathroom and to the second floor is a further en-suite double bedroom.
Outside, the property occupies a generous plot with ample parking to the front, and to the rear has a primarily lawned garden with patio, garage and established shrubs and trees.
Occupying a sought after and convenient residential location, well placed for easy access to local shops, schools, parks and with easy access to the A52, M1 and centres of Beeston and Stapleford.
A composite double glazed front entrance door leads to
Hallway
Radiator with decorative cover, oak flooring, stairs off to the first floor landing and useful under stairs cupboard.
W.C
With W.C, UPVC double glazed window and oak flooring.
Sitting Room (3.93 x 3.46 (12'10" x 11'4"))
UPVC double glazed bay window and a radiator with decorative cover.
Dining Room (4.4 x 3.41 (14'5" x 11'2"))
Oak flooring, a feature elongated radiator and UPVC double glazed patio doors leading to the rear garden.
Kitchen (3.71 x 1.94 (12'2" x 6'4"))
With a modern range of fitted wall and base units, work surfacing with tiled splashbacks, one and a half bowl sink with mixer tap, inset gas hob with extractor above and electric oven below, plumbing for a washing machine, integrated dishwasher, oak flooring, inset ceiling spotlights and UPVC double glazed window.
First Floor Landing
With stairs off to the second floor landing and UPVC double glazed window.
Bedroom 1 (4.8 x 3.51 (15'8" x 11'6"))
UPVC double glazed window, radiator and fitted wardrobes.
Bedroom 2 (3.95 x 3.52 (12'11" x 11'6"))
UPVC double glazed bay window to the front, radiator and fitted wardrobes.
Bedroom 3 (2.20 x 1.98 (7'2" x 6'5"))
UPVC double glazed window and radiator.
Bathroom
With a modern three piece suite in white comprising W.C, wash hand basin inset to vanity unit, bath with shower off the taps, part tiled walls, tiled flooring, radiator, extractor fan, inset ceiling spotlights, two UPVC double glazed windows and airing cupboard housing the Ideal boiler for domestic hot water and heating.
Second Floor Landing
With UPVC double glazed window.
Bedroom 4 (4.37 x 3.29 (max overall measurements) (14'4" x 10)
UPVC double glazed window, further Velux window, inset ceiling spotlights, radiator and eave storage cupboard.
En-Suite
With a three piece suite comprising W.C, inset wash hand basin, bath, tiled splashbacks, inset ceiling spotlights, Velux window, radiator and eave storage cupboard.
Outside
To the front, the property has a drive providing ample car standing with gated access to the side and rear of the property. To the side, the property has an area of hard standing with the detached garage beyond. To the rear, the property has a primarily lawned garden with a patio, outside tap, mature shrubs and trees, borders and a useful timber shed.
Garage (4.79 x 2.42 (15'8" x 7'11"))
Up and over door to the front and window to the side.
A recently renovated and particularly well presented, four bedroom, detached house with versatile accommodation arranged over three floors.
Occupying a sought after and convenient residential location, this excellent property is likely to appeal to a variety of potential purchasers and is well worthy of viewing.
Property Location
Similar Properties
Detached house For Sale Nottingham Detached house For Sale NG9 Nottingham new homes for sale NG9 new homes for sale Flats for sale Nottingham Flats To Rent Nottingham Flats for sale NG9 Flats to Rent NG9 Nottingham estate agents NG9 estate agents



.png)











